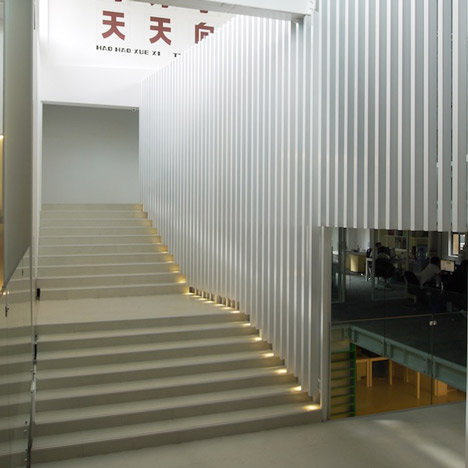This office in a Shanghai warehouse, designed by Fei Wang of Atelier Ten, features a staircase that narrows from four metres wide at its foot to two metes at the top.
Called Epean Studio, the offices were created for an exhibition-design firm and house 100 members of staff.
The project involved adding four new floors, including a split level on the second storey, supported on columns away from the exterior walls.
The central staircase leads to all levels, turning a corner and continuing to diminish towards a conference room on the top storey.
Photographs are by Shui Yanfei and Fei Wang.
Here's some more information from Fei Wang:
Epean Studio, Shanghai, China, 2010
Epean China is a leading exhibition design company and they wish the new office show their specialty and characteristic, with new working and exhibiting culture.
The new office is renovated from an old warehouse 600 sqm and 7.2m high, partially 10m high.
Since the entrance is set and windows vary on different walls and the office will contain 100 staffs, the design is very challenging.
The new office is divided into 3 parts horizontally, and 2levels for office rooms and 3 levels for open design studio respectively vertically.
All horizontal slabs are attached with columns and away from exterior walls to get flowing natural light and air.
A diagonal wall cut in the central open space to create the balance between the front and back.
A grand staircase diminishes from 4m wide to 2m while rising, creating a strong Anamorphosis and connecting all 5 different levels from left, right, front and back.
The staircase continue diminishing after turning 180 degrees following the high wall to connect the big conference room, opening up and as floating above cloud.
A very unique simple and dynamic working, communicating and exhibiting space is created, by simple but sophisticated spatial arrangement, pure details and visual and corporal perception.
Client: Epean China
Architecture and Interior Design: Wang Fei
Click above for larger image
Collaborator: Epean China
Area before renovation: 600sqm
Gross Floor Area after renovation: 1400 sqm
Click above for larger image
Structure: Zhang Jiancheng
Design: April 2010
Construction finished: August 2010
Photography: Shui Yanfei, Wang Fei
See also:
.
| Origami Stair by Bell Phillips |
Daylight Entrance by Daniel Rybakken |
House Antero de Quental by Manuel Maia Gomes |

