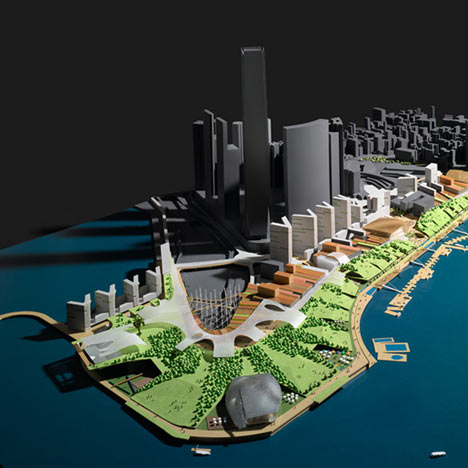
West Kowloon Cultural District by Rocco Design Architects
Hong Kong firm Rocco Design Architects are competing with OMA (see our story here) and Foster + Partners (see our story here) to create a master plan for the West Kowloon Cultural District in Hong Kong.
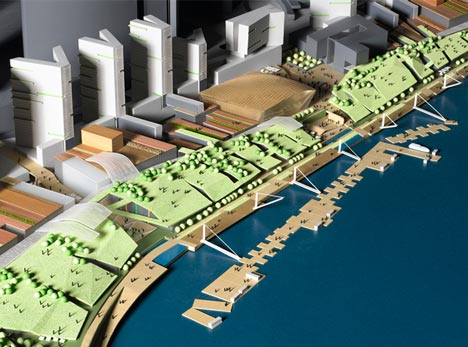
The proposal from Rocco Design Architects is split into three parts: green spaces, the built-up city and a cultural area.
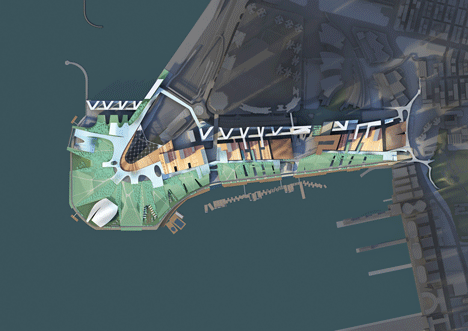
Click above for a larger image
The Harbour Park would sit on the south west corner of the site and slope toward the harbour edge, running east of which would be the narrower West Kowloon Park.
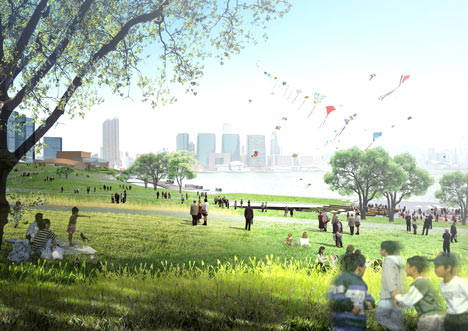
The City District, where inhabitants would live and work in high-rise buildings, would be situated on the north side.
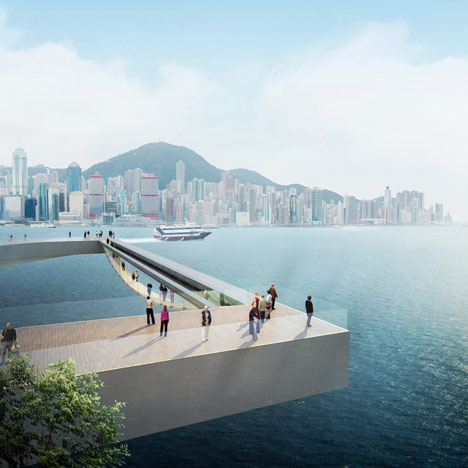
In between the two would sit the Cultural Core consisting of opera houses, theatres, museums, and galleries, all with green roofs.
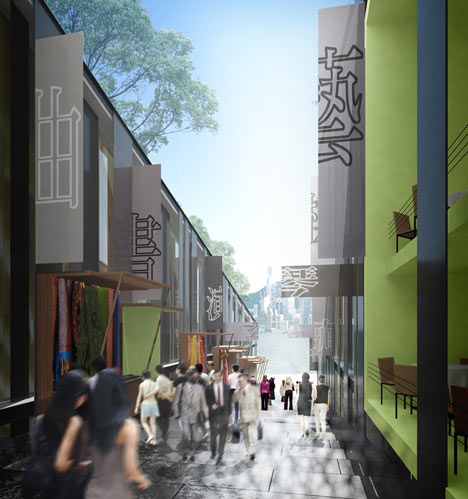
The streets of this Cultural Core would run from north to south and be dissected by three east-west tramlines spanning the 1.5 kilometre site.
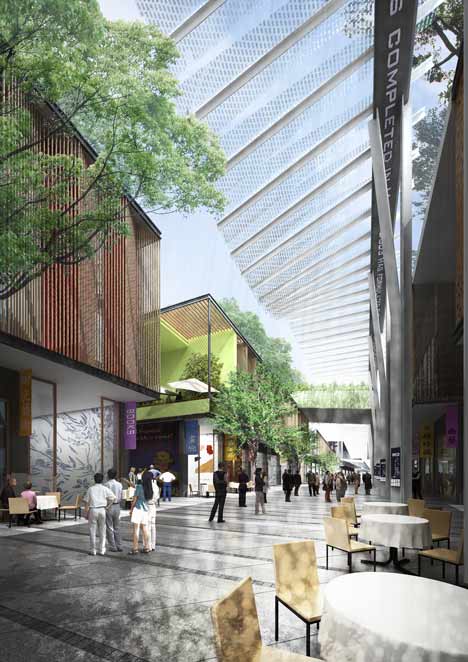
A series of public spaces such as courtyards, plazas, and steps would be formed where the Cultural Core meets the Harbour Park .
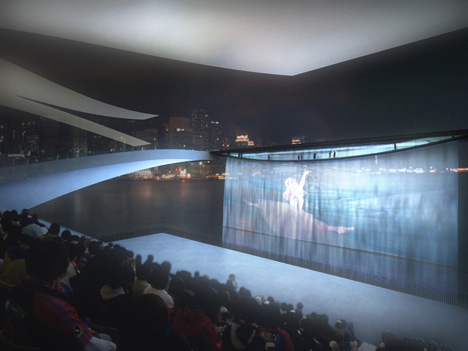
See also:
Our story on the proposal from OMA
Our story on the proposal from Foster + Partners
Explore all three proposals in detail on the West Kowloon Cultural District Authority website.
Here's some more from the architects:
West Kowloon Cultural District is intended not just for the glorification of certain Cultural icons, but to have a place where different programs, different people, different activities can come together simultaneously, in the same space and at the same time.
The aim of the West Kowloon master plan is about creating an energy that radiates from the people’s activities, which is conducive to a spirit of exploration and discovery.
Accordingly, the proposed master plan demonstrates the following:
1. It is not to be fully appreciated at first glance. Like a scroll it entices one to explore and to discover.
2. It does not solely glorify icons, but also celebrates the common places such as streets, squares, gardens, parklands which are embedded in the urban fabric.
3. It breaks the district’s isolation by forging pedestrian, tram, rail, vehicular, bicycle and ferry links to and from different directions.
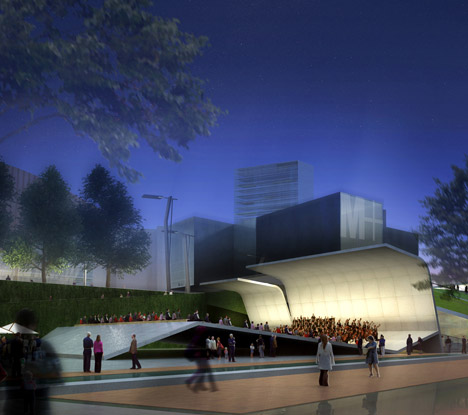
The plan is organized in 3 fully integrated layers. The Green Terrain on the Harbour front with an undulating Harbour Park to the West. It seamlessly merges with the green roof over the shops, restaurants and cultural facilities to the east and being connected to the Kowloon Park. The gentle slope of the Harbour Park allows views to the Harbour and the Hong Kong Island, to be enjoyed at different levels and layers.
Closely integrated with the city to the north is the City Link. It provides space for living and working to ensure the District is alive 24 hours a day.Sandwiched between the two is the Cultural Core. It is filled with cultural venues, flexible, diverse, local and international, including Opera house, Theatres, Museums, Black Boxes, Flexible Art Space...etc.
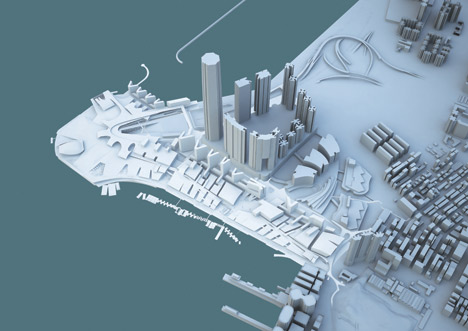
In between the 3 layers are 3 main arteries from East to West transversing the 1.5km long site. The Tramway that provides relatively speedy communication with the electrical tram powered by renewable energy is located between the City Link and the Cultural Core. The Art-venue which is pedestrians only is in between the Cultural Core and the Green Terrain. And finally the harbour front Promenade is bordering onto the harbour for leisurely stroll and activities.
These three East-West arteries are than connected with a north south street-grid extending from adjacent neighbourhoods with shops, restaurants and cultural facilities along their frontages, each with different characters and configurations. The streets and alleys towards the harbour are terminated with a view of a landmark over the Hong Kong Island.
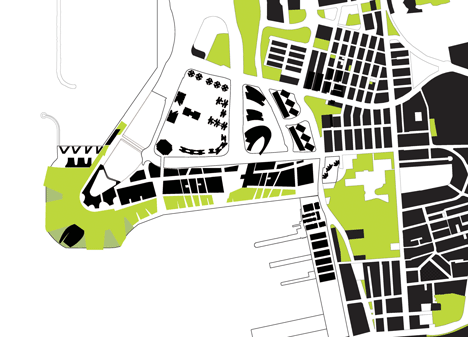
Click above for larger image
Linking the street grid and the district into an organic whole is a series of inter-connected 3-dimendional public spaces: plazas, steps, courts, decks, promenades: a diverse stage for public art by artists both local and overseas.
Such strategy will allow for participation and it is envisaged that the open spaces and the buildings can be designed by different architects over an extended period of time, each contributing to the making of the district within an overall framework.
The master plan with a well defined public realm framework is robust enough to allow for incremental growth and is flexible enough to cater for changes without compromising its strengths and characters. And indeed, such unpredictability will add to the vitality and variety of the District.
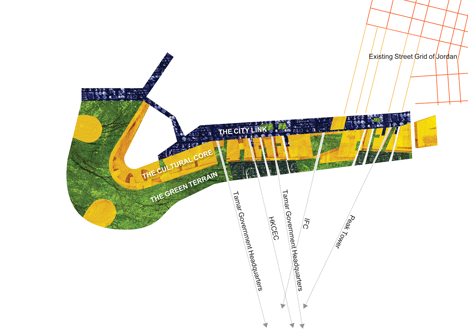
Click above for larger image
WKCD is to be a sustainable community in three aspects:
A Sustainable Cultural Ecology
The Plan allows for various spaces to accommodate and to foster an eco-system of education, incubation, experimentation, production and enjoyment, allowing the public to participate freely within their means. WKCD shall be the new power house of Hong Kong’s cultural development.
A Socially Integrated Community
“Hong Kong Culture” that defines our unique identity can only be cultivated from within the society, and indeed from the different dimensions of its social structure. For WKCD to be a genuine cultural district, it caters for the savant garde and the traditional, high and popular arts, allowing not only the high-sounding iconic pieces to be celebrated but also the popular and alternative culture a niche for appreciation. This is a place of many things for many people. This is about a district for all walks of life.
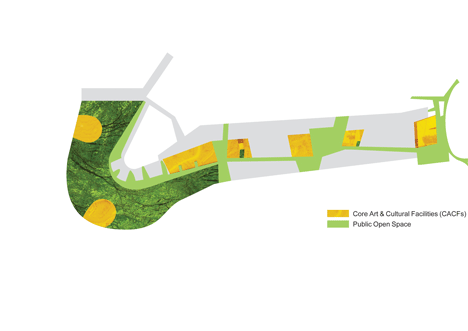
Click above for larger image
Lead Architect and Conceptual Plan Consultant:Rocco Design Architects Ltd.
Rocco Yim, William Tam, Freddie Hai, Dennis Chan, Stephen Chan, Queenie Szeto, Martin Fung, Haynie Sze, Dickson Wong, Gilles Chan
Engineering Transportation and Sustainability Consultant: Ove Arup & Partners Hong Kong Ltd.
Traffic Consultant:MVA Hong Kong Ltd.
Planning and Landscape Consultant:EDAW (Ltd.)
Public Art Consultant:Freeman Lau, Kurt Chan, Michel De Boer
Financial Evaluation Consultant:GHK (HK) Ltd.
Land and Property Consultant:Professional Property Services Ltd., CBRE
Quantity Surveying Consultant:Davis Langdon & Seah
Performing Arts Planning Consultant:Positive Solutions
Theatre Planning Consultant:Theatreplan LLP
Visual Arts Facilities Planning Consultant:Lord Cultural Resources
Graphic Design:CoDesign Ltd.
Illustration:Siu Sai Shun
Public Artwork:Anthony Gormley, Hung Keung, Kwok Mang Ho, Michael Lau, Tsang Kin Wah, Wong Tin Yan, Ho Siu Kee
Cultural Advisors:Desmond Hui, Jane J. Zheng, Leung Man Tao, Philip Dodd, John Howkins and Edward Lam
Client:West Kowloon Cultural District Authority
DezeenTV: West Kowloon Cultural District by Rocco Design Architects
Click on the symbol in the bottom right of the video player above to view the movie in full-screen.
Can’t see the movie? Click here.
Click on the symbol in the bottom right of the video player above to view the movie in full-screen HD.
Can’t see the movie? Click here.
See also:
.
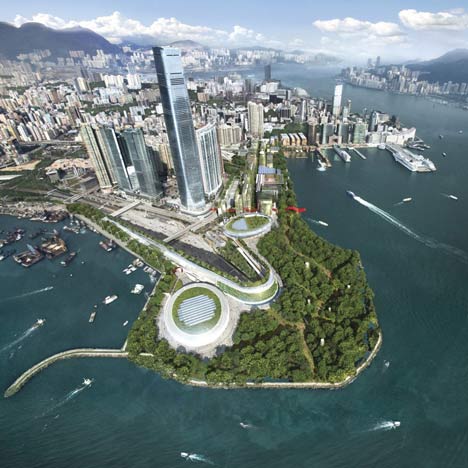 |
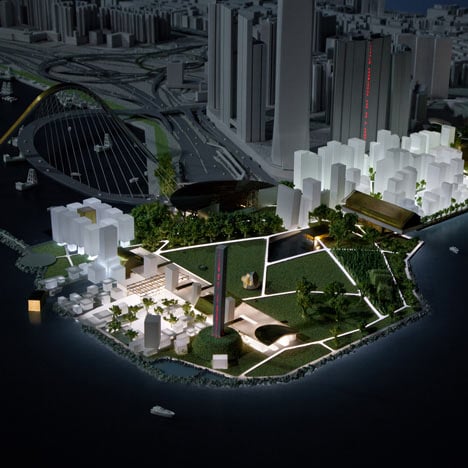 |
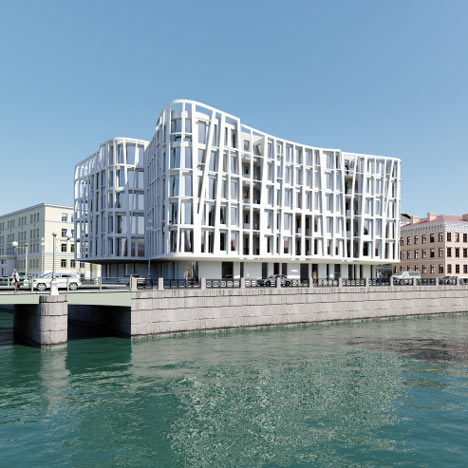 |
| West Kowloon Cultural District by Foster + Partners |
West Kowloon Cultural District by OMA |
More architecture stories |