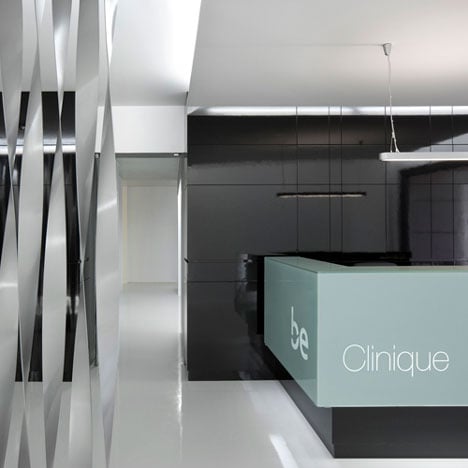
Be Clinique by Openlab Architects
Here's a dental clinic by Openlab Architects of Portugal, where the waiting room and reception are separated by a curtain of twisting metal strips.
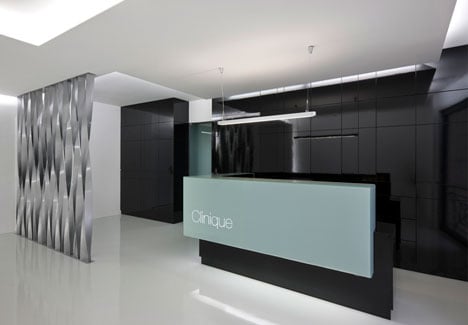
Called Be Clinique, the interior of the Lisbon clinic features shades of grey, black and silver in line with the brand's existing identity.
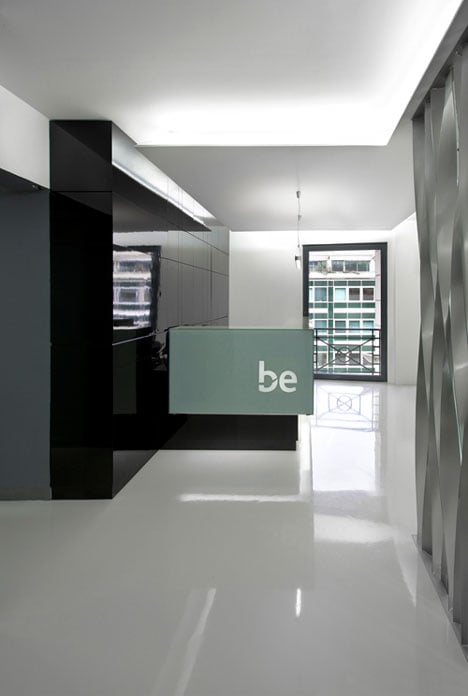
Photographs are by João Ferrand & Mariana Ternudo.
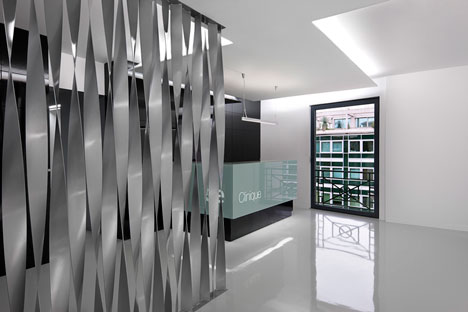
Here are some more details from the architects:
BE CLINIQUE – Castilho
“A singular concept for a singular space. The light, as well as the neutral colours invade the space, thus creating a comfortable brightness for the visitant”.
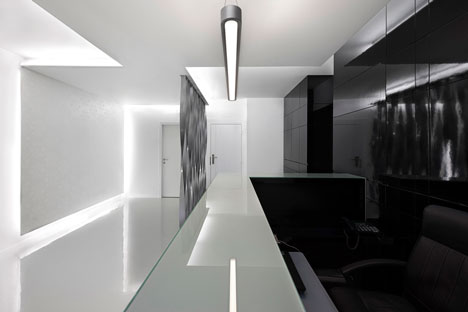
Business competition is intimately connected with the improvement and development of services.
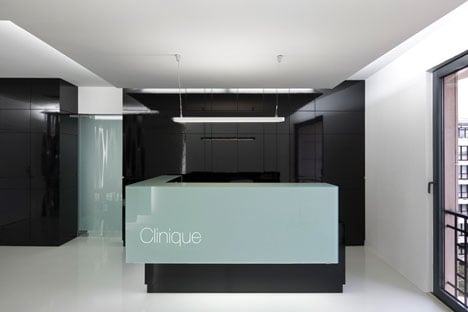
A striking image works as a catalyst, becoming a valuable leverage in the parting of waters between rival companies.
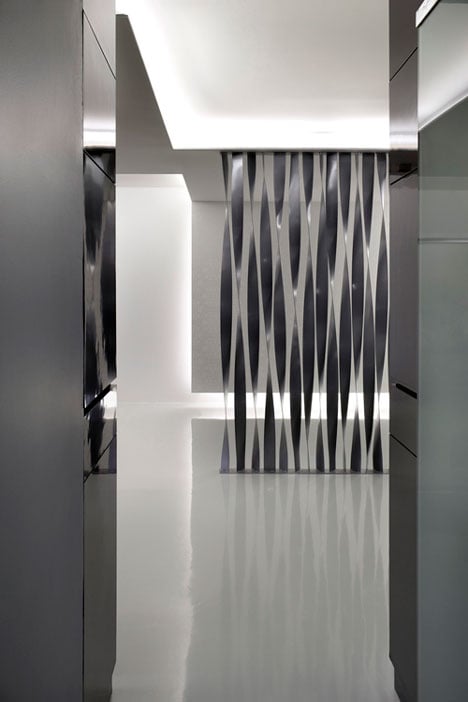
Based on these ideas, Be Clinique, elected OPENLAB architects to transform an office space with 200m2, located in one of the most emblematical neighbourhoods of Lisbon, the Castilho Street, into a dental care clinic with five consulting rooms.
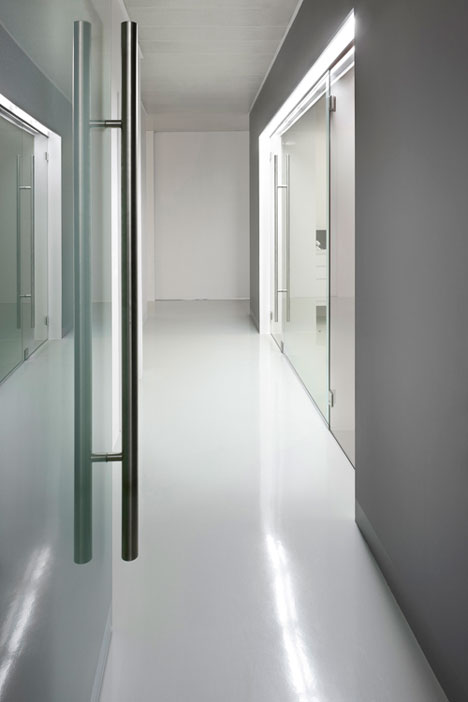
This project was intended as a way to promote Be Clinique as a dental care concept. The project took in grate care the reception space and waiting room, mainly because these are the first contact areas between the client and the clinic.
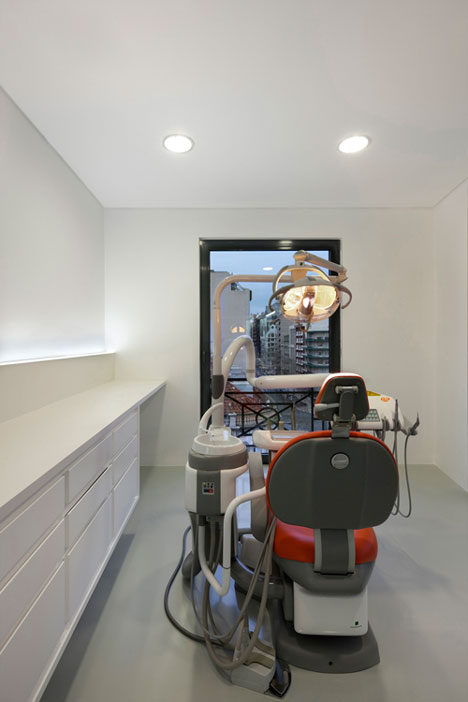
The design of a metallic filter at the entrance allowed not only for diminishing the visibility to the waiting room but also to keep the continuity of space, preventing it from being visually broken.
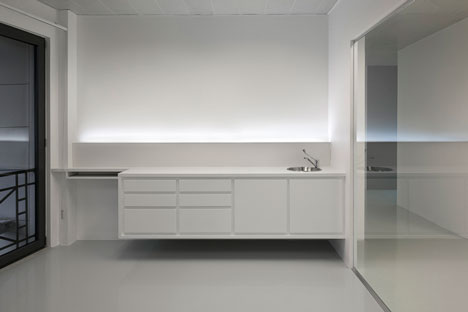
This way it was possible to create two separate environments in the waiting room, one more private for those who want to concentrate on reading and the other, exposed and next to the reception. Here, a window allows seeing a view over the city.
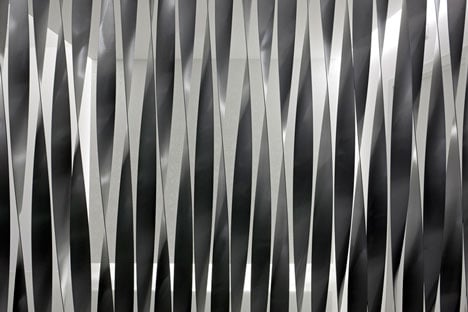
The conception of a clean image associated with the indirect light composition added character to the space, taking advantage of the views over Lisbon enjoyed by all the consulting rooms.
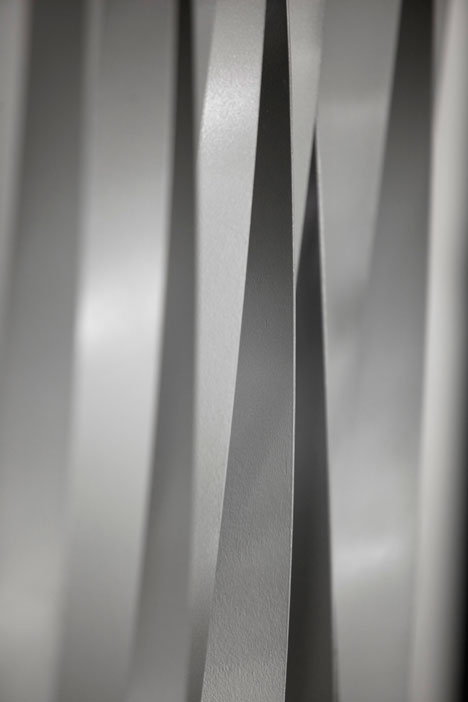
As to go even further with the idea of bestowing this project with flexibility and multifunctional character, a fully clear glass room was designed as training and learning room for chirurgic techniques. The spaces colour schemes are the same as the Be Clinique concept: black and silver grey. Through the colours and light composition that the idea of dynamism was achieved.
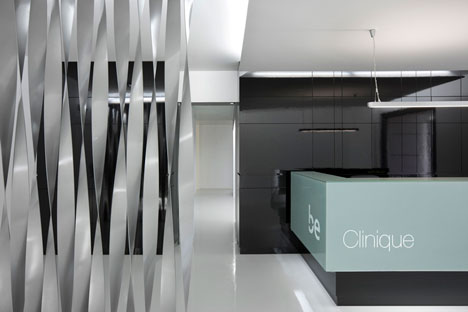
Author: OPENLAB architects
Year: 2010
Location: Rua Castilho, Lisboa
Area: 200 sqm
Activity : Dental Clinic
Present Status : Completed
See also:
.
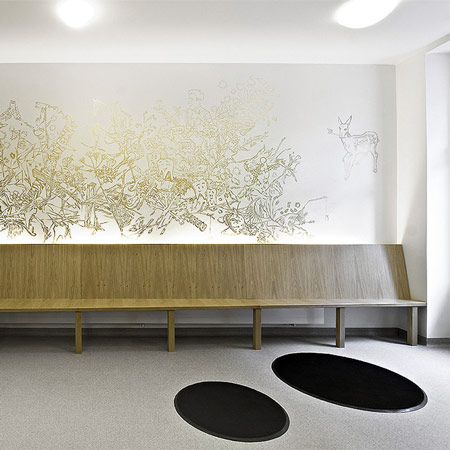 |
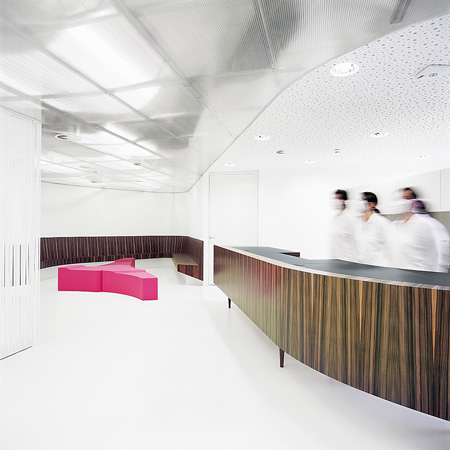 |
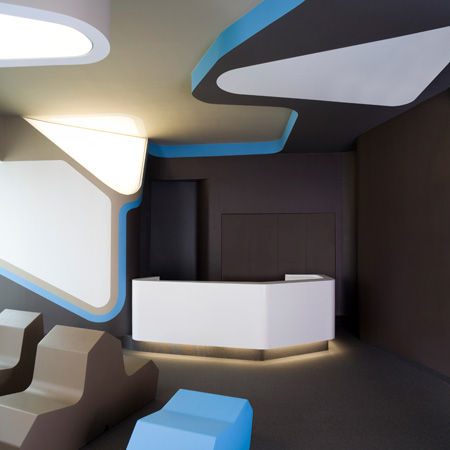 |
| Dentist in Pargue by A1 Architects |
Dentist in Vienna by Xarchitecten |
Dentist in Hamburg by J Mayer H |