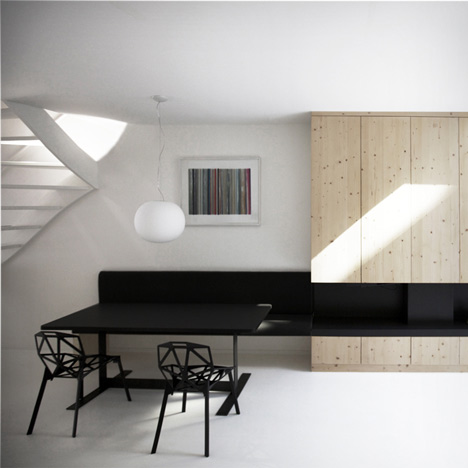This Amsterdam apartment by Dutch interior architects i29 has two pine wood wall cabinets hiding most of the functional appliances and fitings, allowing for a completely open space.
Home 08 is 45 square-metres and has a bench, fireplace and general storage integrated into one wall cabinet.
Opposite, the other wall cabinet houses kitchen appliances and wardrobes, with a bathroom concealed behind.
The space has whitewashed ceilings and walls, and a bespoke table and bench.
All photographs are by i29.
Here's some more from the architects:
HOME 08
This small apartment in Amsterdam, NL (45 m2) is completely renovated because of foundation repair. In it’s new layout all the functions of the house are placed in two wall units. Entrance hall, wardrobe and kitchen equipment are hidden behind a pinewood wall. On the opposite a second wooden wall of the same material is placed.
This wall integrated a bench, fireplace and storage. Floor, ceiling and walls are all white. A custom designed table and bench, together with the fireplace are anthracite gray. The simplicity of the design and choice of materials give this apartment lots of space within the limited area.
Click above for larger image
Address: Frederikstraat, Amsterdam
Client: private
Metres squared: 45 m2
Photos: i29 l interior architects
Constructor: Smart Interiors
Interior build: Thomas van Liempd
Materials: pinewood, white epoxy flooring, spray painted white doors, Himacs
Furniture: Chair one, Magis Constantin Grcic / GloBall lights, jasper Morrison, Flos / custom made kitchen & cabinets
See also:
.
| Home 07 by i29 |
Home 06 by i29 |
Power Office by i29 and Eckhardt & Leeuwenstein |

