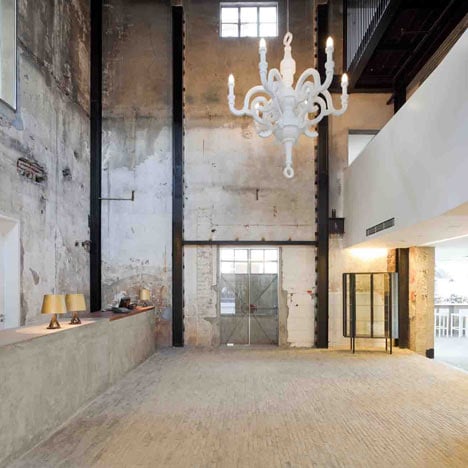
The Waterhouse at South Bund by NHDRO
Chinese architects NHDRO have transformed this disused Japanese army headquarters in Shanghai into a hotel, maintaining the building's stripped concrete and brick walls while adding a new Corten steel extension on the roof.
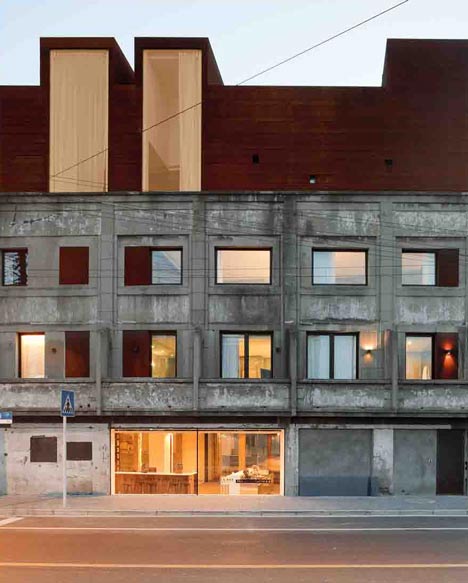
The Waterhouse hotel has nineteen rentable rooms spread over four storeys and a roof-terrace looking onto the neighbouring Huangpu River.
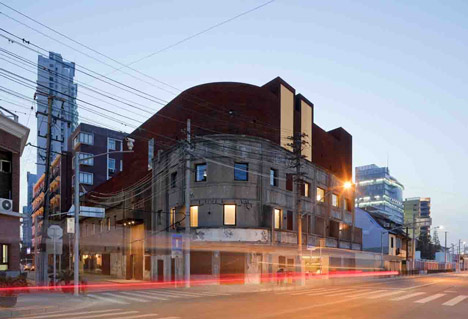
Existing features like exposed concrete and brickwork have been left untouched while new circulation has been added.
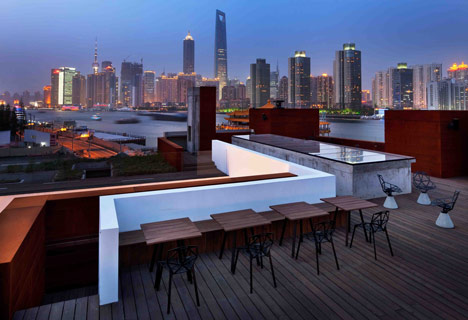
Above: photo is by Derryck Menere
The windows have been replaced throughout and narrow interior windows installed that provide glimpses between guest's rooms and public spaces such as the reception and the dining hall.
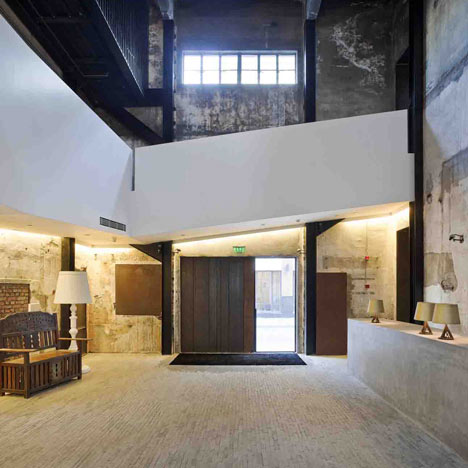
Photography is by Pedro Pegenaute, apart from where otherwise stated.
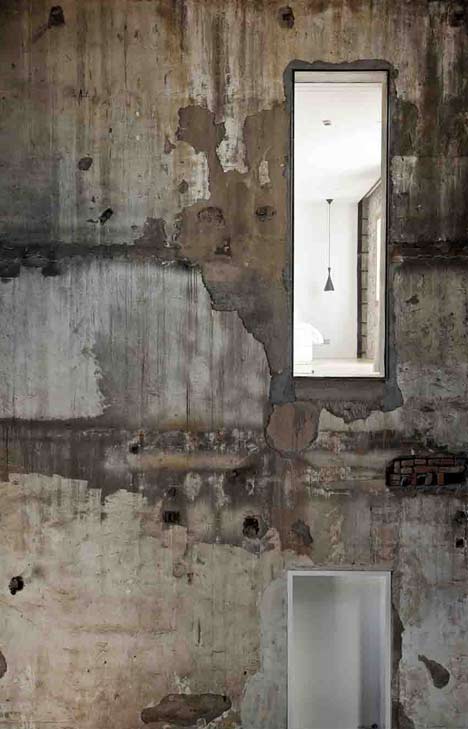
Here's some more from the architect:
THE WATERHOUSE at South Bund
Boutique Hotel Shanghai, China
Located by the new Cool Docks development on the South Bund District of Shanghai, the Waterhouse is a four-story, 19-room boutique hotel built into an existing three-story Japanese Army headquarters building from the 1930’s.
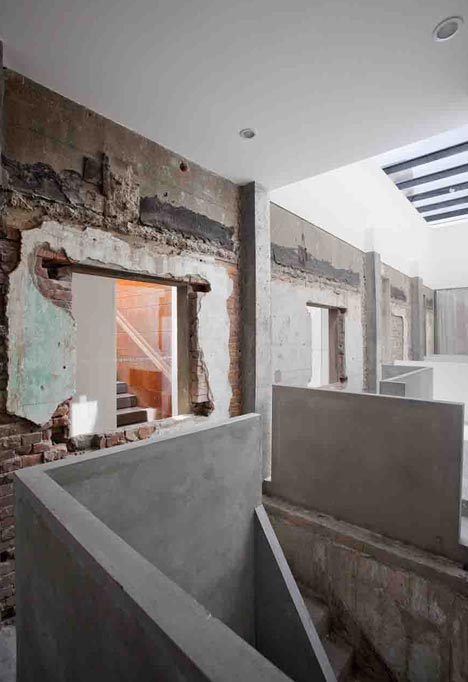
The boutique hotel fronts the Huangpu River and looks across at the gleaming Pudong skyline.
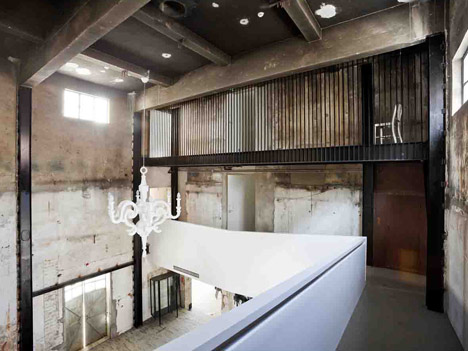
The architectural concept behind NHDRO’s renovation rests on a clear contrast of what is old and new.
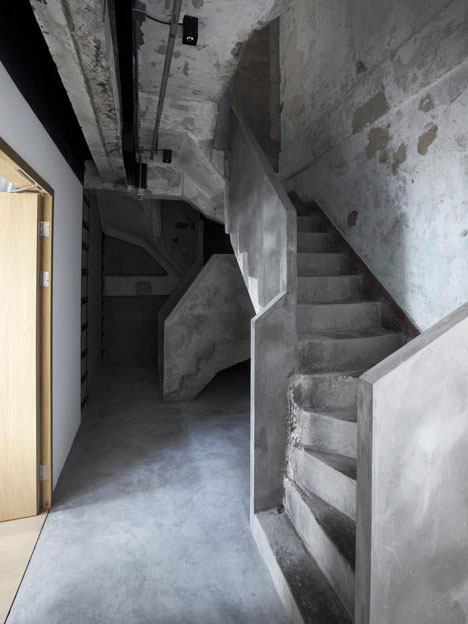
Above: photo is by Tuomas Uusheimo
The original concrete building has been restored while new additions built over the existing structure were made using Cor-Ten steel, reflecting the industrial past of this working dock by the Huangpu River.
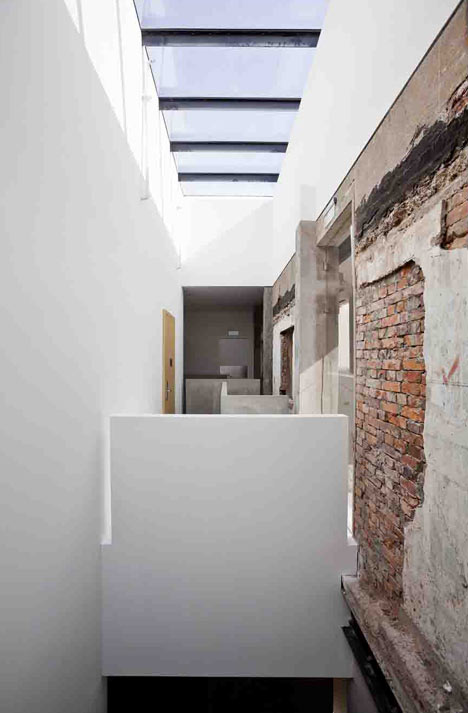
NHDRO’s structural addition, on the fourth floor, resonates with the industrial nature of the ships which pass through the river, providing an analogous contextual link to both history and local culture.
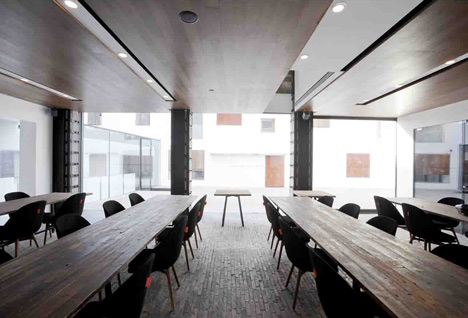
NHDRO was also responsible for the design of the hotel’s interior, which is expressed through both a blurring and inversion of the interior and exterior, as well as between the public and private realms, creating a disorienting yet refreshing spatial experience for the hotel guest who longs for an unique five-star hospitality experience.
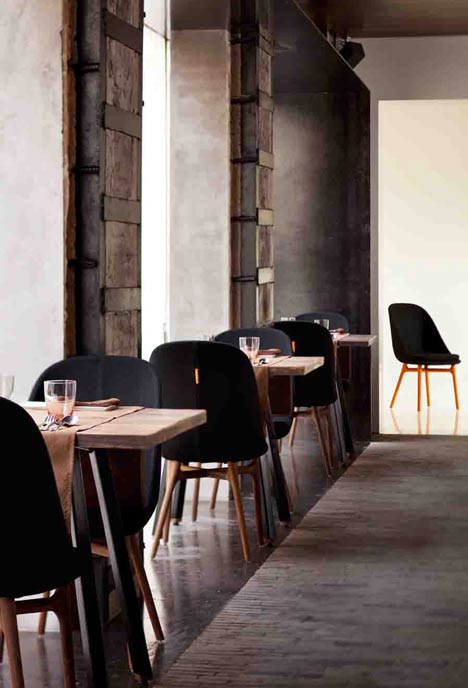
Above: photo is by Derryck Menere
The public spaces allow one to peek into private rooms while the private spaces invite one to look out at the public arenas, such as the large vertical room window above the reception desk and the corridor windows overlooking the dining room.
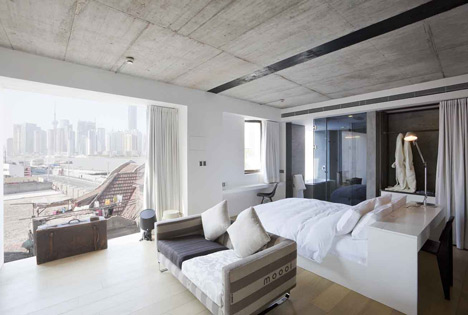
These visual connections of unexpected spaces not only bring an element of surprise, but also force the hotel guests to confront the local Shanghai urban condition where visual corridors and adjacencies in tight nong-tang’s define the unique spatial flavor of the city.
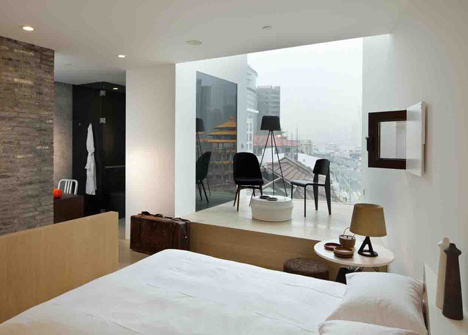
Above: photo is by Derryck Menere
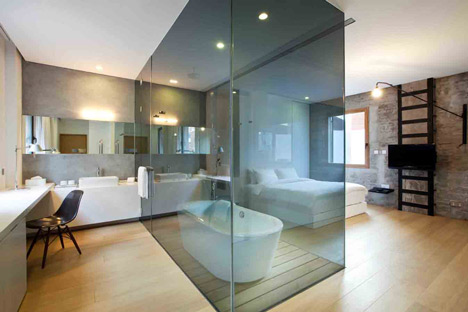
Above: photo is by Derryck Menere
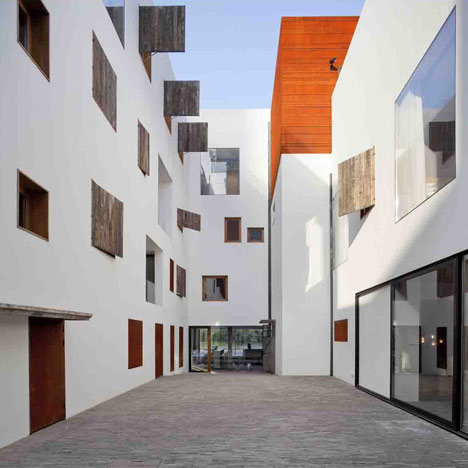
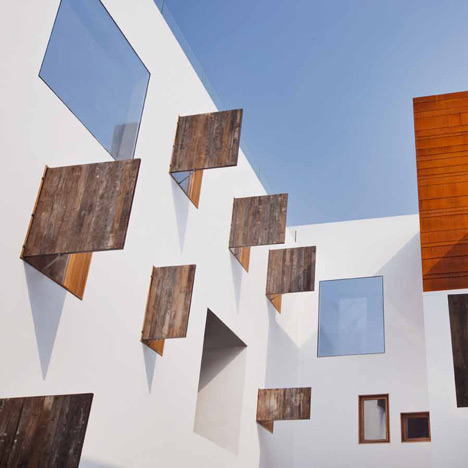
Above: photo is by Derryck Menere
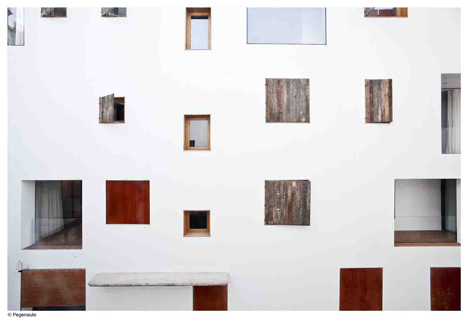
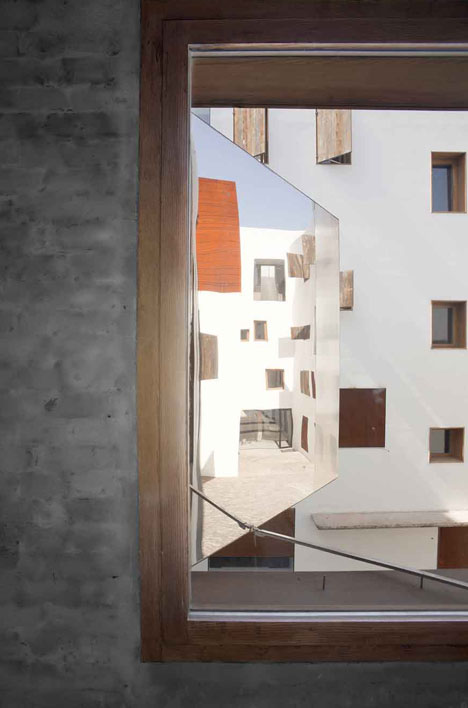
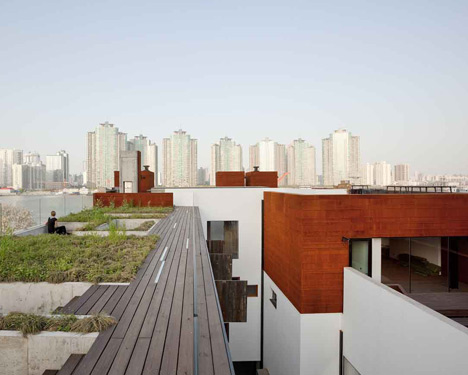
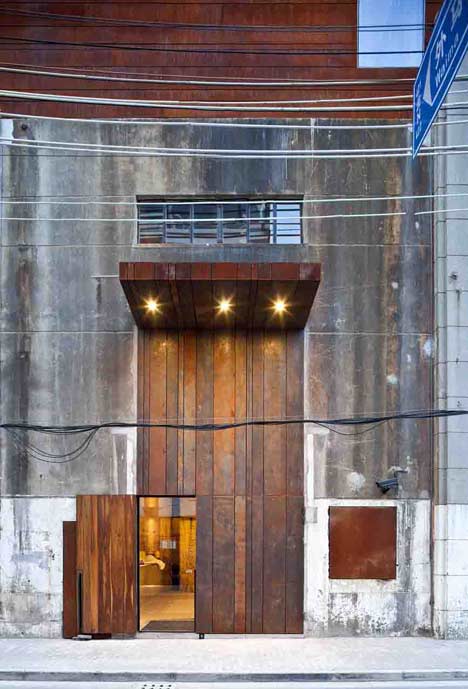
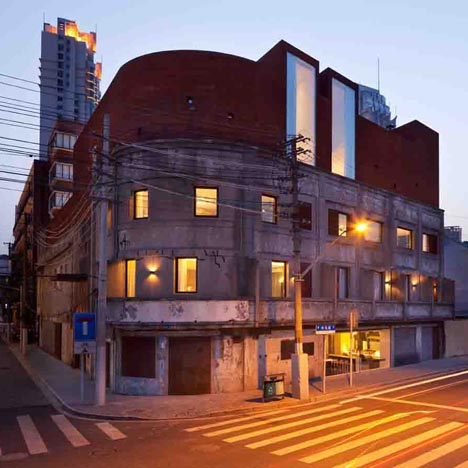
Above: photo is by Derryck Menere
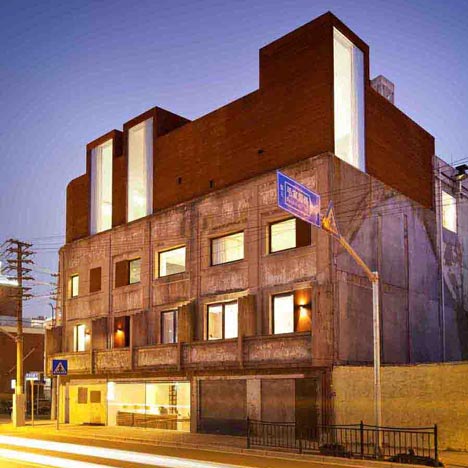
Above: photo is by Derryck Menere, click for larger image
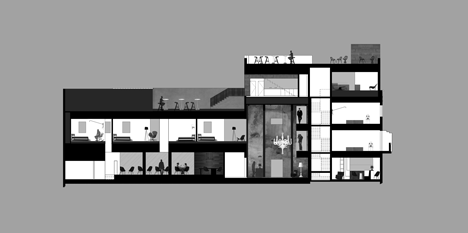
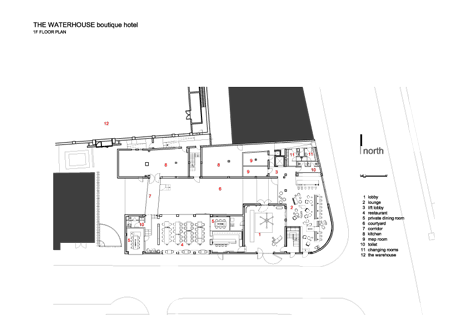
Click above for larger image
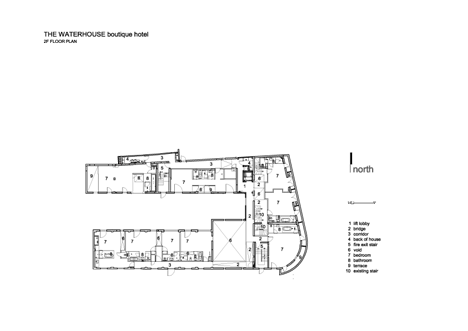
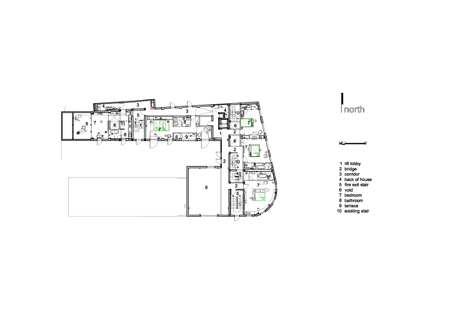
Click above for larger image
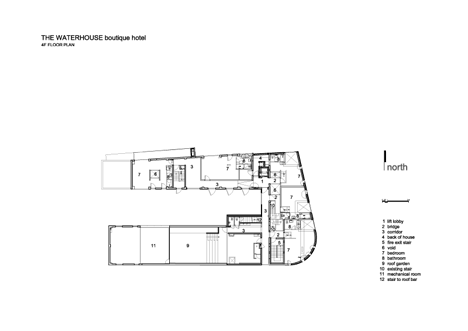
Click above for larger image
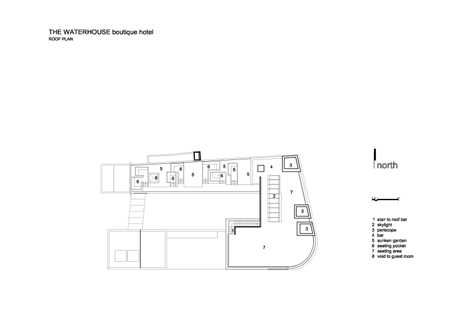
Click above for larger image
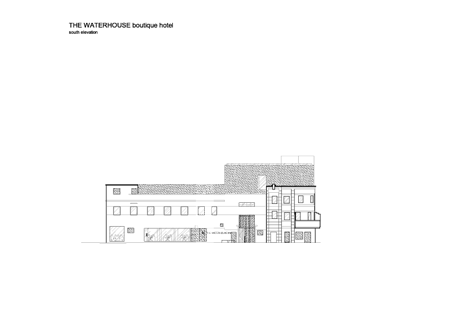
Click above for larger image
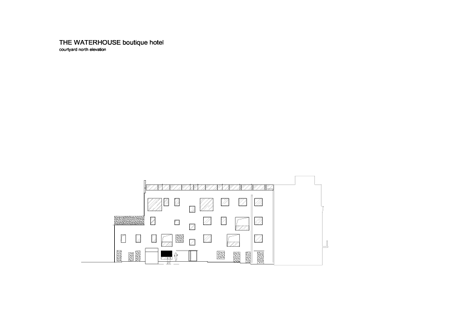
Click above for larger image
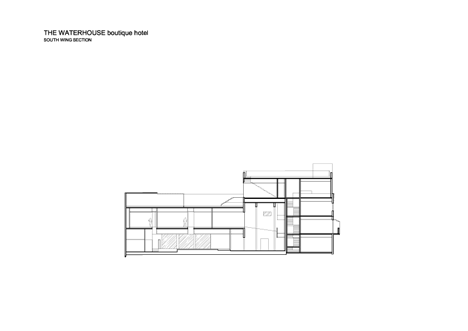
Click above for larger image
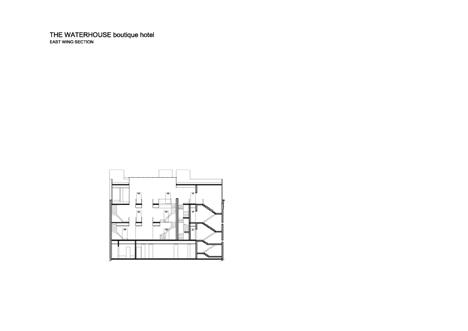
Click above for larger image
THE WATERHOUSE at South Bund
Boutique Hotel
Shanghai, China
Located by the new Cool Docks development on the South Bund District of Shanghai, the Waterhouse is a four-story, 19-room boutique hotel built into an existing three-story Japanese Army headquarters building from the 1930’s. The boutique hotel fronts the Huangpu River and looks across at the gleaming Pudong skyline. The architectural concept behind NHDRO’s renovation rests on a clear contrast of what is old and new. The original concrete building has been restored while new additions built over the existing structure were made using Cor-Ten steel, reflecting the industrial past of this working dock by the Huangpu River. NHDRO’s structural addition, on the fourth floor, resonates with the industrial nature of the ships which pass through the river, providing an analogous contextual link to both history and local culture.
NHDRO was also responsible for the design of the hotel’s interior, which is expressed through both a blurring and inversion of the interior and exterior, as well as between the public and private realms, creating a disorienting yet refreshing spatial experience for the hotel guest who longs for an unique five-star hospitality experience. The public spaces allow one to peek into private rooms while the private spaces invite one to look out at the public arenas, such as the large vertical room window above the reception desk and the corridor windows overlooking the dining room. These visual connections of unexpected spaces not only bring an element of surprise, but also force the hotel guests to confront the local Shanghai urban condition where visual corridors and adjacencies in tight nong-tang’s define the unique spatial flavor of the city.
See also:
.
 |
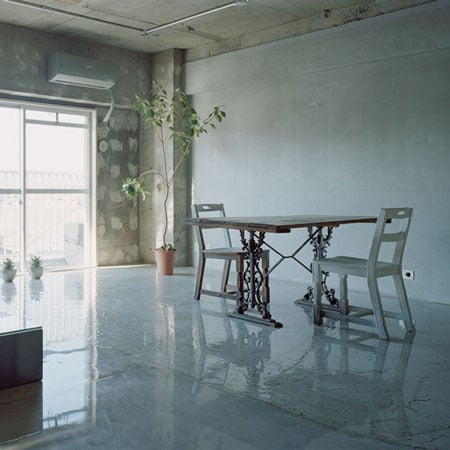 |
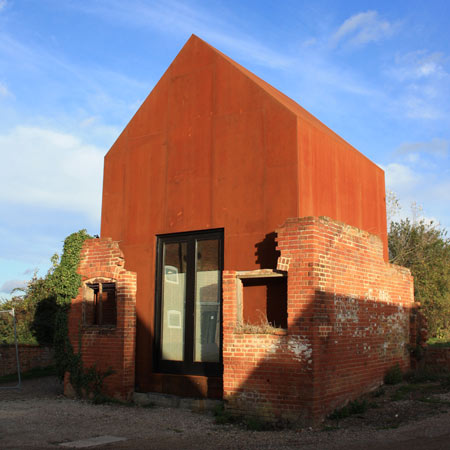 |
| Story Hotel by Koncept |
Sayama Flats by Schemata Architecture Office | The Dovecote Studio by Haworth Tompkins |