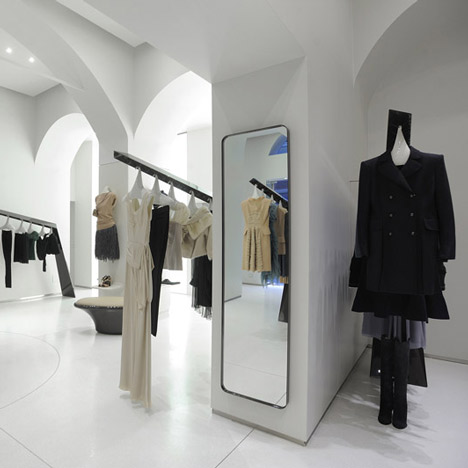London architects Sybarite have completed this shop interior for fashion house Alberta Ferretti in Milan.
Located on via Montenapoleone, the project meant stripping back the 18th century building to a series of rooms linked by archways.
LED screens in the entrance display runway collections while window displays can be mounted at night but removed during the day to create more space within.
Garments are arranged on sculptural rails with a magnetic display system.
See also: Alberta Ferretti Los Angeles by Sybarite (February 2009)
Photographs are by Stefano Guindani.
The information that follows is from Sybarite:
Alberta Ferretti via Montenapoleone
Opening in September 2010, this new Alberta Ferretti flagship is located on the prestigious via Montenapoleone in the heart of Milan’s fashion district. Respecting the existing 18th century neo-classical building in which it’s situated was both a necessity and a starting point for the shop’s design. Sybarite’s approach was to strip the building back to its essential form, creating an extremely simple backdrop to highlight the femininity and lightness of the clothes. Bespoke magnetic display props achieve maximum flexibility in visual merchandising, while sculptural freestanding elements stamp the Ferretti brand upon the space.
The original façade was maintained but the interior vestibule has been utilised, bringing the shop forward and allowing clear views into it from the street. Both of the existing doorways were glazed very simply, one remaining an entrance and the other becoming a display vitrine behind which flexible fixing points set in the floor allow display compositions to be easily created at night and removed during the day to increase circulation space. Facing the front entrance, large LED screens set flush into the structural columns present the latest runway shows while bespoke mannequins set in arching windows look down like sentinels on visitors entering. A previously condemned window facing via Santo Spirito was re-opened, increasing the shop’s visibility in that direction.
In accordance with conservation guidelines, the interior structural walls were all maintained, dividing the space into separate rooms connected by tall arching doorways. Once everything was stripped back to bare bones, the walls were painted pale warm grey and floors finished in white marble seminato. Placed on a grid corresponding to the existing room divisions, the movement joints of the seminato fall naturally and highlight the structural elements of the building.
In keeping with the Alberta Ferretti concept, lighting sets the mood and allows the clothes to become the focus. Barrisol screens back light wave-patterned glass, casting surreal shadows, while spotlighting on mannequins creates the impression that light is emanating from the product itself. Signature black rails are split and cantilevered upwards off the floor while a new ‘shuttlecock’ table embedded with LED screen tilts slightly, anchored at its tip and seeming to defy gravity. The energy created by this tension offsets an otherwise calm and minimalist space. Steel panels holding magnetic bust hangers and shelves are concealed within the walls, disappearing completely, while allowing product to be placed freely anywhere on the walls.
Sybarite have utilised the existing architectural structure of the building and the sculptural elements of the Alberta Ferretti concept to create a space which is sensual and atmospheric, complimentary to the collections without overshadowing them.
Shop address: Via Montenapoleone, Milan, Italy
Client: Alberta Ferretti
Architect: Sybarite, London (Simon Mitchell, Torquil McIntosh, Filippo Ferraris)
Shop Area: 172m²
Completed: September 2010
See also:
.
| Marni store Las Vegas by Sybarite |
Stefanel store by Sybarite |
Alberta Ferretti Los Angeles by Sybarite |

