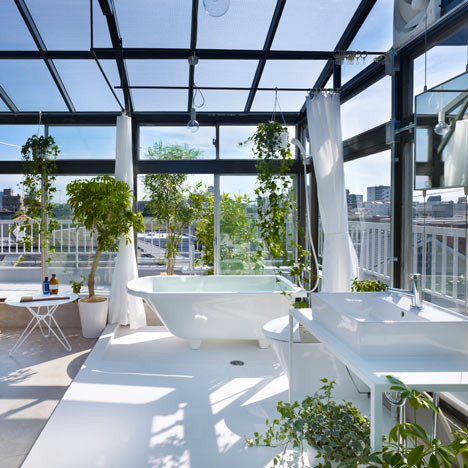
House in Ekoda by Suppose Design Office
This three-storey house in Ekoda, Tokyo, has undergone a renovation by Suppose Design Office to create six apartments, including the transformation of a rooftop conservatory into a bathroom.
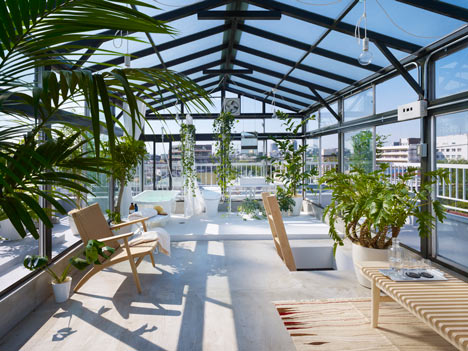
House in Ekoda has two flats on the first floor, three on the second, while the third forms a penthouse with a glazed roof-terrace.
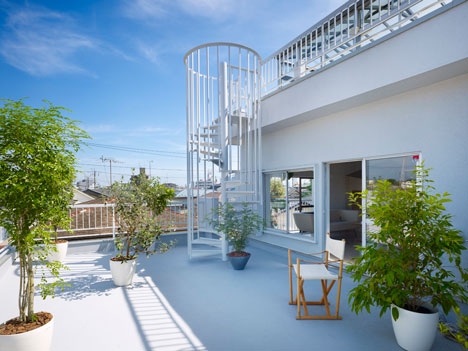
The first and second floors have independent access via external stairs, while the roof-terrace is accessed either by an internal ladder or external spiral staircase from the second-floor terrace.
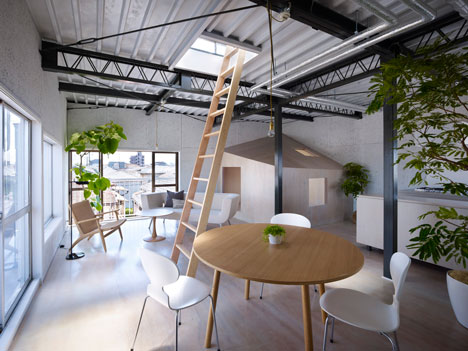
On the first and second storeys the ceiling has been removed to expose the steel-frame construction.
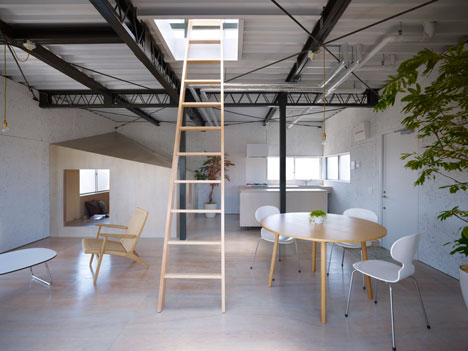
The second floor is the most spacious and will accommodate the landlord.
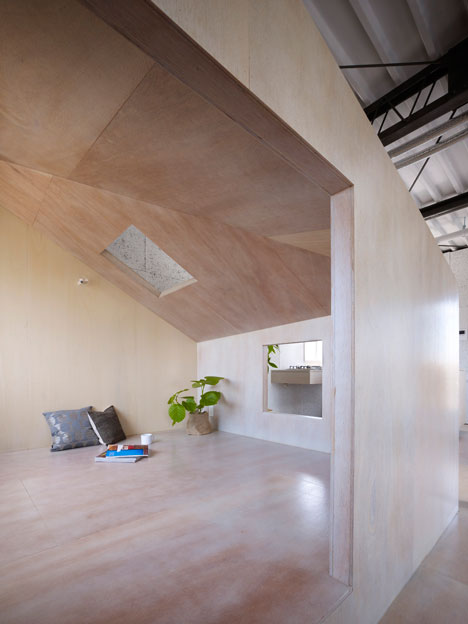
More about Suppose Design Office in our special category.
Here's some more from the architects:
House in Ekoda
This is a renovation project of a house in Ekoda, which is a third floor- apartment in old steel construction. Before, the 1st and 2nd floor was for rental, and the third floor was for an owner of the building.
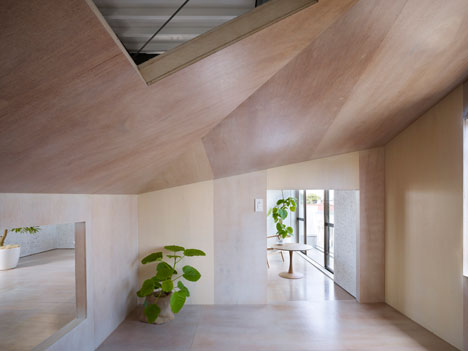
Each floors have their own entrance and exit, and they all have different floor plans. After the renovation, it was planning to rent all floors for customers. Because the building was getting old, and it was not a high quality building, we proposed the project to keep the quality and create the space more attractive.
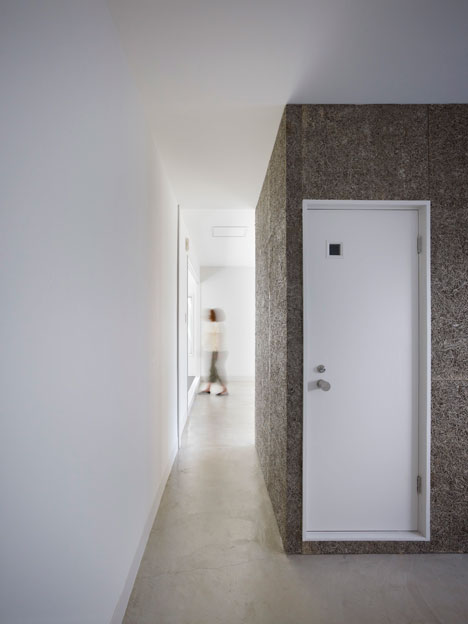
First of all, all floors at the 1st floor was took out to avoid humidity because of the continuous footing.
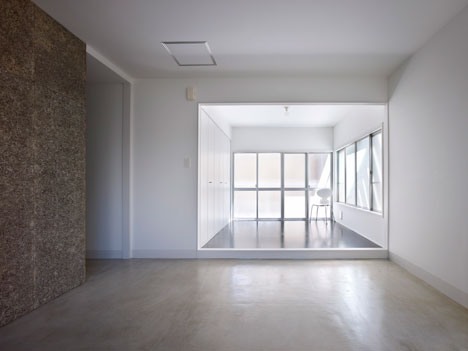
The ceilings at the second floor were also removed, except the one in a room at the center of the floor, with sound proof work for neighbors.
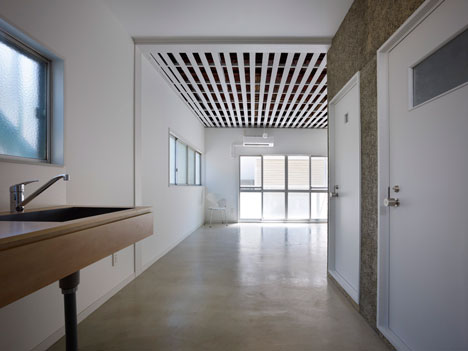
For the 3rd floor, it was added external walls insulations with water proof work. The glasshouse at the rooftop was renovated as a big bathroom.
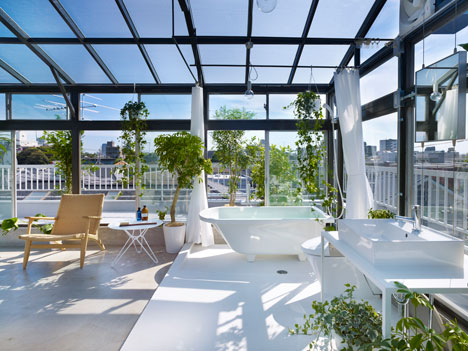
The common points of the renovation for the all rooms was to remove something, not to add as normal renovation, without changing a big part of the plans.
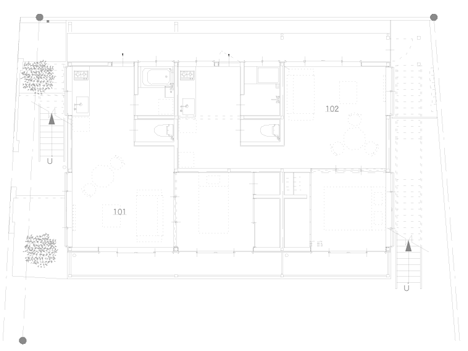
We considered carefully how to remove parts of the house, and also what should be kept. The renovated house shows different faces of its new characteristics in keeping its memories of the past for the last decades.
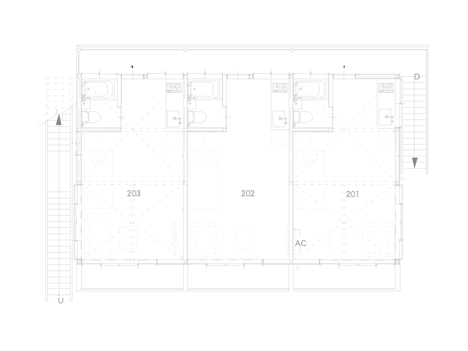
We were seeking and challenged new ways of renovation that would be getting more demand in the society from now.
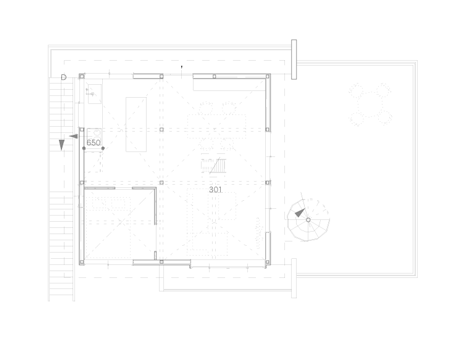
The space coexisting with the one in old and new stay naturally, which is something like a vintage denim pants with a new shirt, and creating comfortable space with well mixture of the two styles.
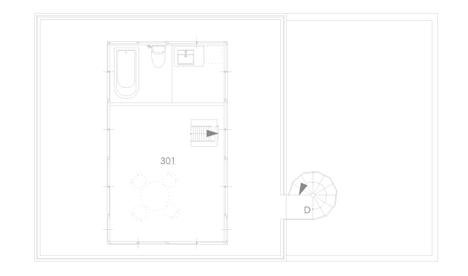
See also:
.
 |
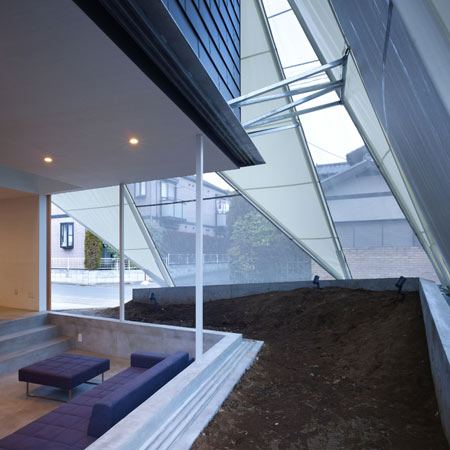 |
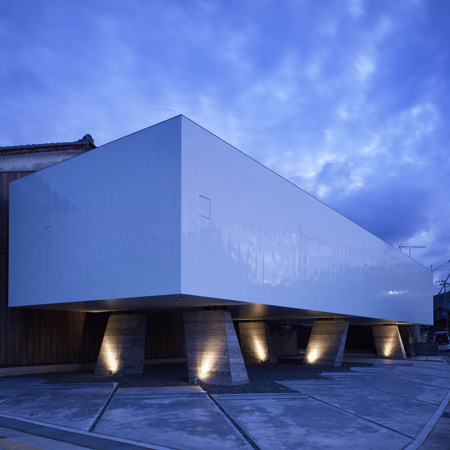 |
| House in Minamimachi 3 by Suppose Design Office |
House in Kodaira by Suppose Design Office |
House in Obama by Suppose Design Office |