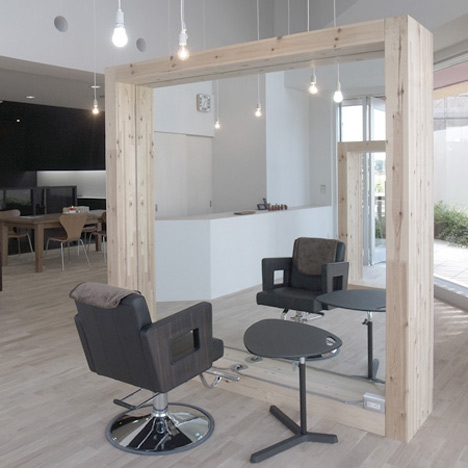
Kashiwa Hairdresser by Three.Ball.Cascade
Customers sit at large wooden frames in this hair salon by Japanese studio Three.Ball.Cascade in Chiba, Japan.
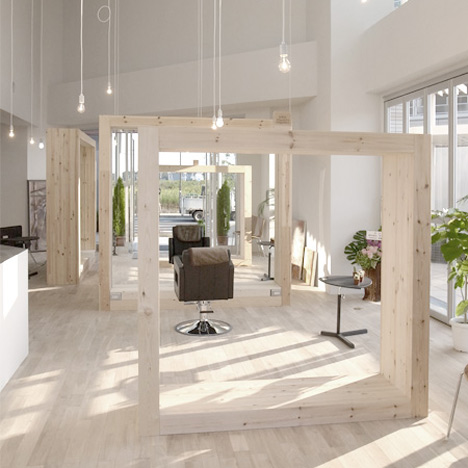
Called Luce Hair, the salon is divided by the wooden structures, some of which contain mirrors to create work stations while others remain empty, framing the space.
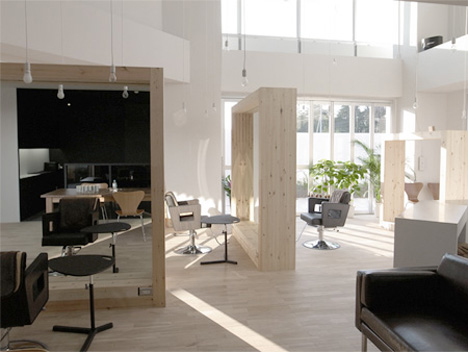
Here's some more information from the designers:
Kashiwa hairdresser
Local development still proceeds in a corner, where it is expected that future urbanization.
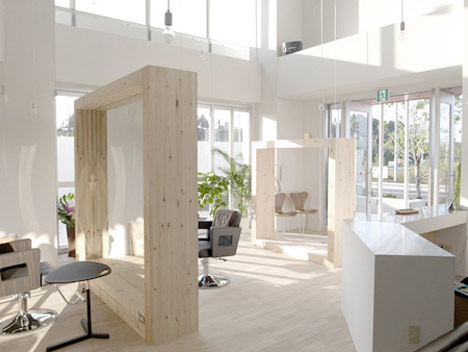
This plan, as beauty is in the relatively large space, placing four chairs were asked a simple space. The beauty of the common market because it was fairly low-cost.
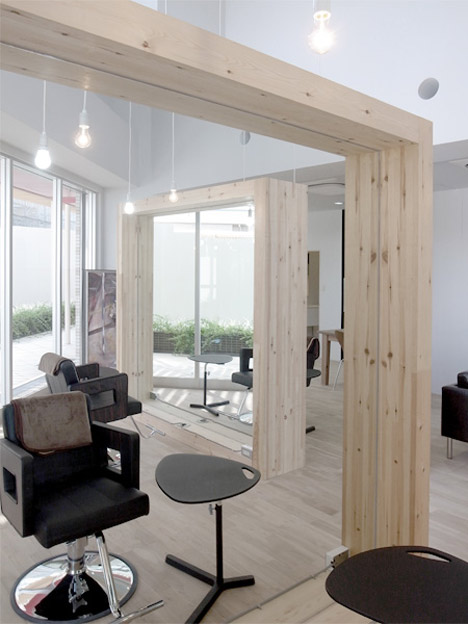
Possible difficulty in making the space operations of an existing skeleton, with plans to build only the required minimum of functionality.
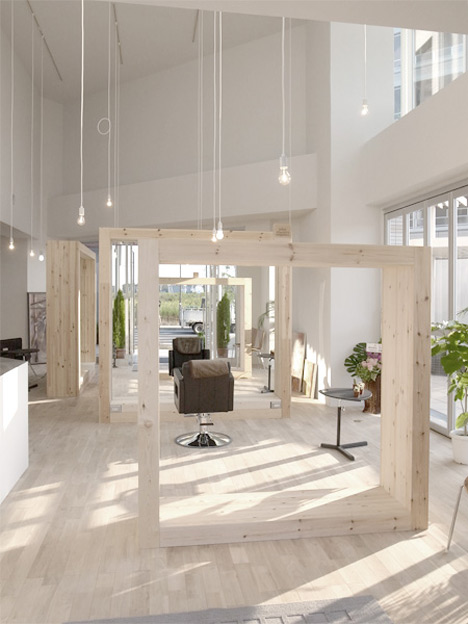
Surface set (haircut chair and mirror space), a 120 mm × architectural uses such as beams for structural use of laminated wood 450 mm, Kina Hiroshi produced the dresser.
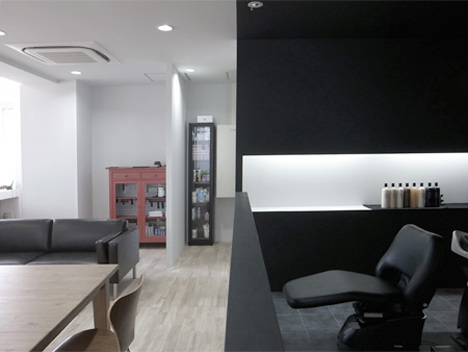
Dresser and normal scale by using different, whether there is a mirror there, and you do not know which side is visible.
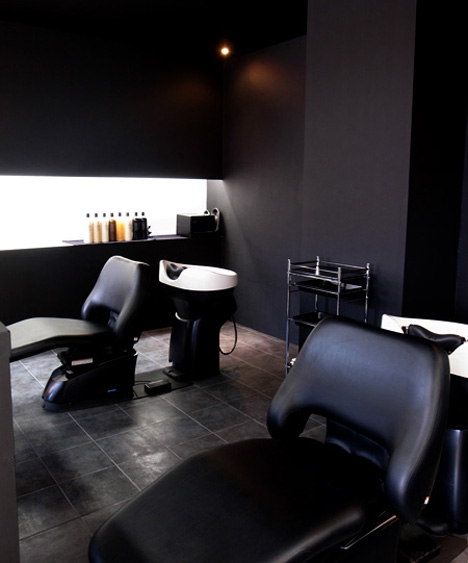
Making an ambiguous space.
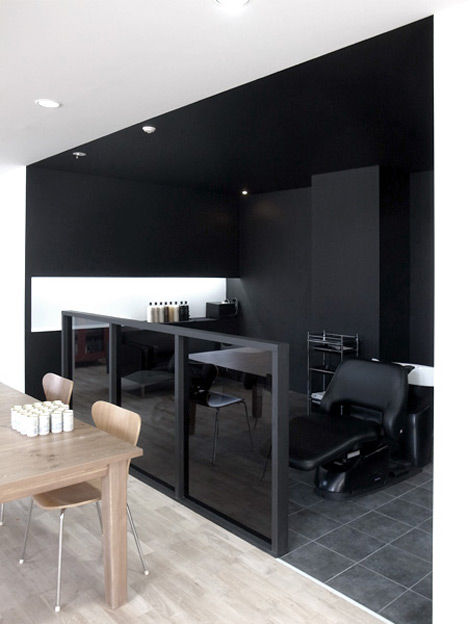
LOCATION: Kashiwa, Chiba
TOTAL AREA: 125 sqm
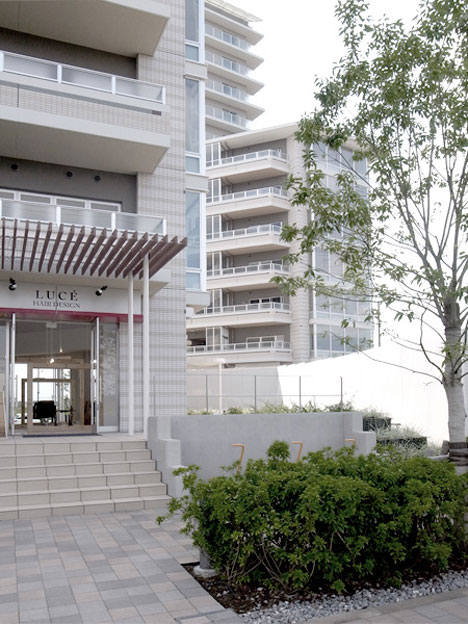
See also:
.
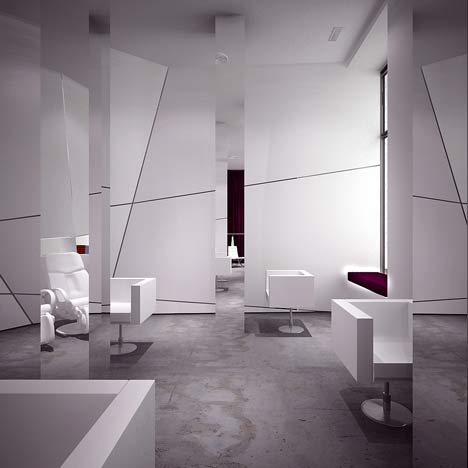 |
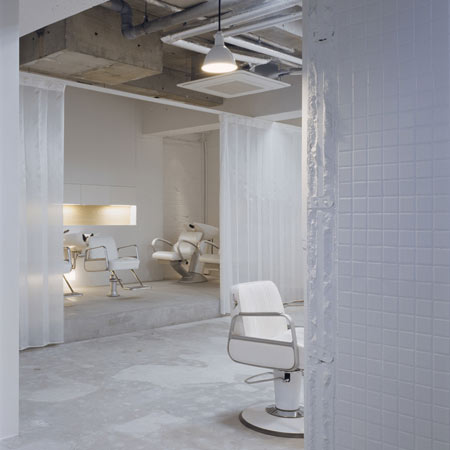 |
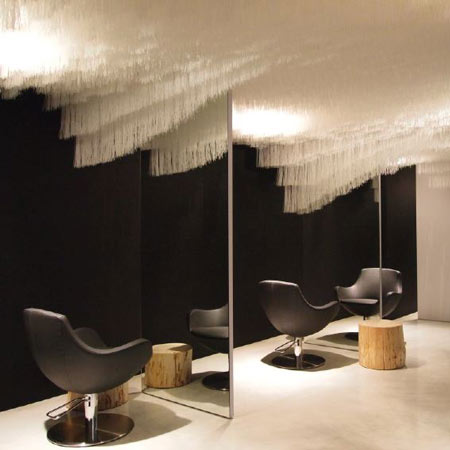 |
| Hair salon by moomoo architects | Kilico hair salon by Makoto Yamaguchi |
Boa Hairdressers Salon by Claudia Meier |