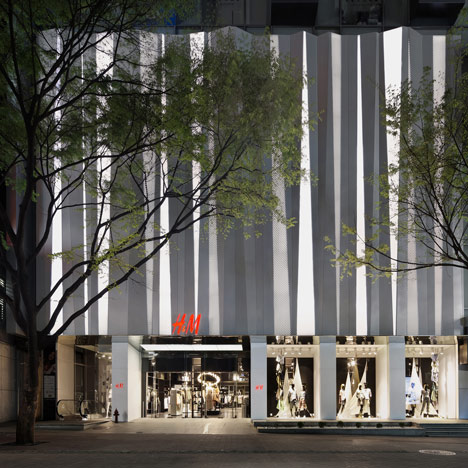
H&M Seoul by Universal Design Studio
Architects Universal Design Studio have created a perforated pleated facade for clothing retailer H&M in Seoul, South Korea.
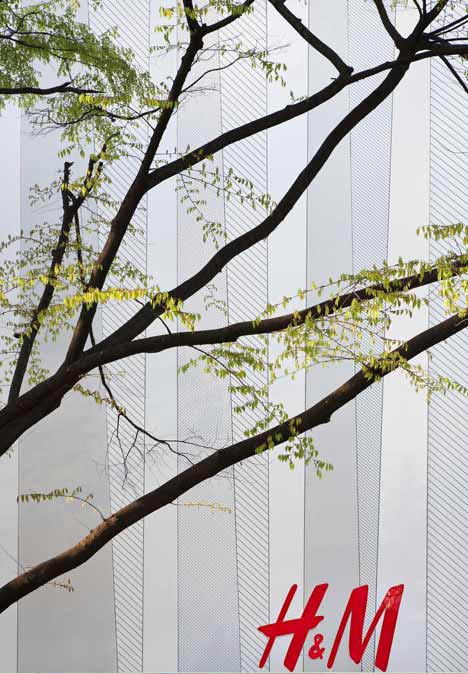
Each facet of the facade is perforated with patterns at different scales to increase the surface's tonal contrast and perceived depth.
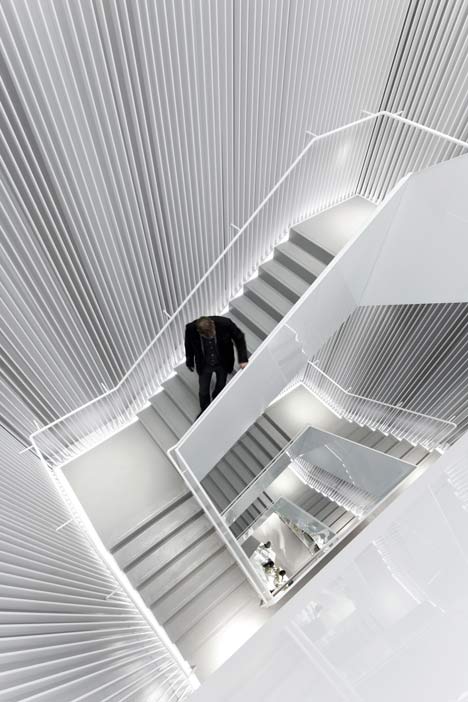
The project also involved creating an internal staircase, this the studio lined with vertical louvres.
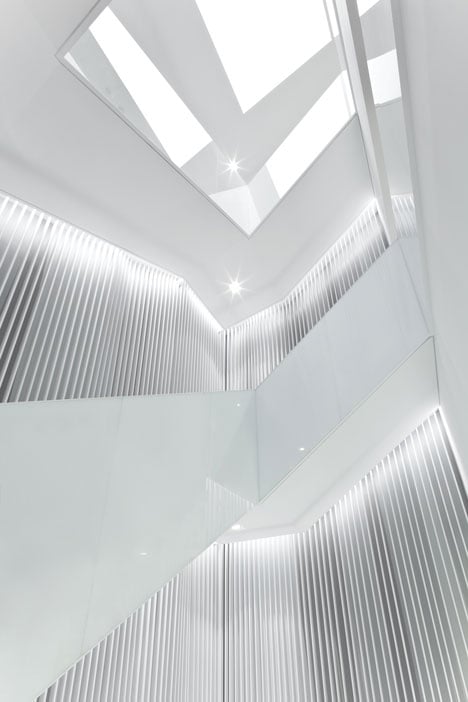
The design is to be rolled out across stores worldwide.
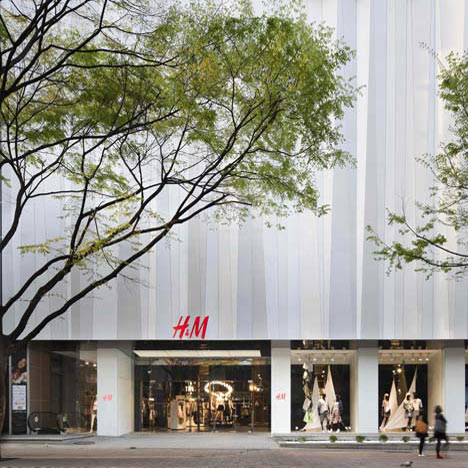
More about Universal Design Studio on Dezeen »
The following text is from Universal Design Studio:
H&M, Seoul, Korea
Building on the continuing success of their work for international fashion brand, H&M, Universal Design Studio has now designed the exterior façade for the Korean flagship store in Seoul. This, the tenth site for H&M, is based on the distinctive modular design of other locations such as the H&M store in LA.
Universal Design Studio has accentuated the three-dimensional appearance of the facade by using small and large-scale perforations to produce tonal contrast and visual depth to the pleated cladding. The façade comes alive at night when concealed illumination turns the store into a dramatically lit beacon. The three-storey-high sculptural relief creates an effect that softens the hard, dominant lines of the existing building structure.
Internally, the design also includes a concept staircase created from a ‘ribbon’ of white glass. This forms the internal balustrade, and an articulated shroud of tightly stacked vertical louvers form the external walls.
Universal Design Studio’s rolling project with H&M is an example of their ability to tailor solutions to individual sites whilst still creating engaging spaces and brand continuity. The original brief was to create an iconic façade concept that could be used to brand the first Asian H&M flagship stores but the design has proved so successful that it is now used as H&M’s global identity and will be applied to stores all over the world.
Now established as two of the leading names in British design, Edward Barber and Jay Osgerby set-up BarberOsgerby together in 1996 and Universal Design Studio in 2001.
Universal Design Studio is a multi-disciplinary team of architects, interior designers and industrial designers specialising in the creation of unique built environments. The studio takes a consistent, holistic approach to spatial design and interior architecture and offers a profound understanding and interpretation of the full range of creative possibilities.
See also:
.
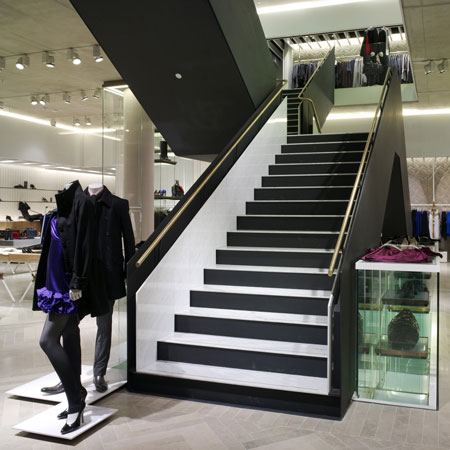 |
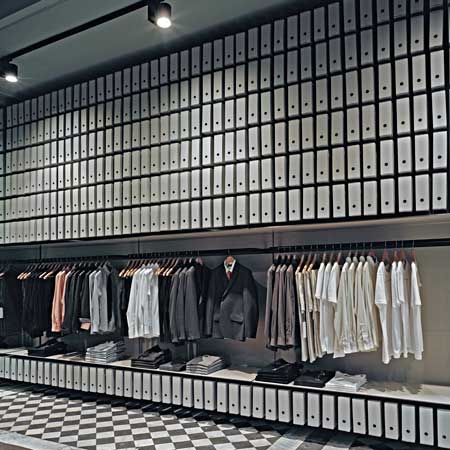 |
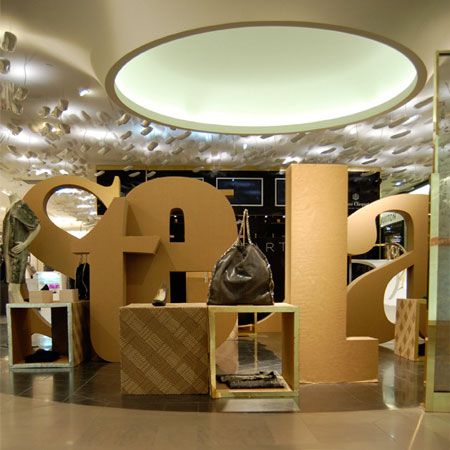 |
| Reiss flagship store by Universal Design Studio |
James Cameron store by Universal Design Studio |
More retail interiors |