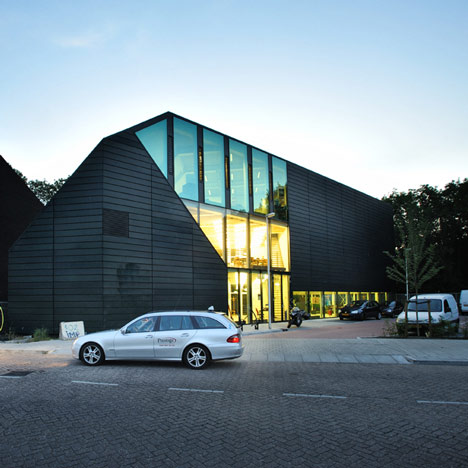
Centrum Muziek XXI by Architecten van Mourik
This music centre in Utrecht, the Netherlands, is built from recycled plastic planks and was designed by Dutch studio Architecten van Mourik.
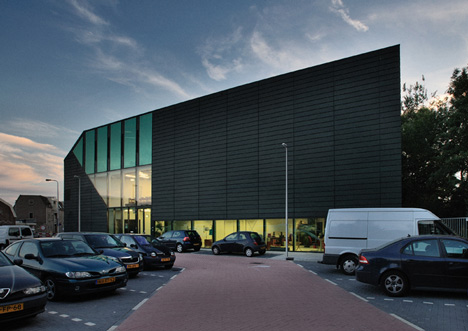
Called Centrum Muziek XXI, the building sits on a tight triangular site.
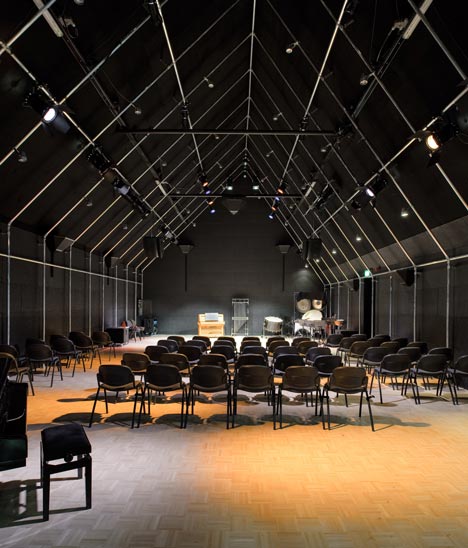
The three-storey building has a slanting roof to admit light to neighbouring buildings.
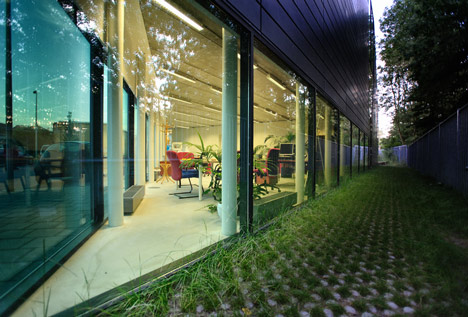
Two music studios and a larger rehearsal room are separated by offices, and a central entrance hall.
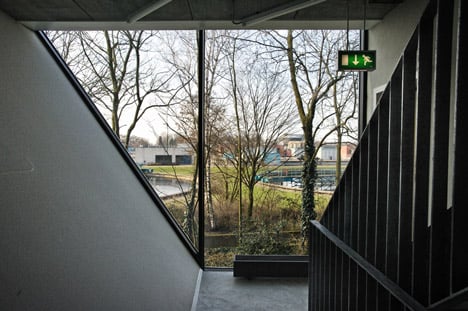
Sound insulation is achieved through a double skin while tinted glass allows for privacy and prevents overheating.
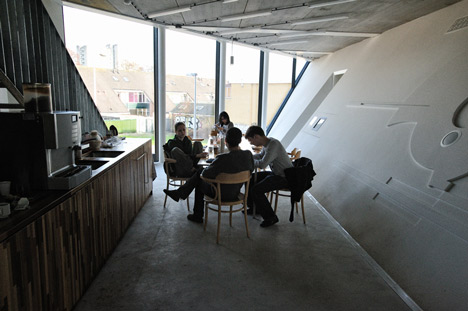
Photographs are by Dirk Vroemen.
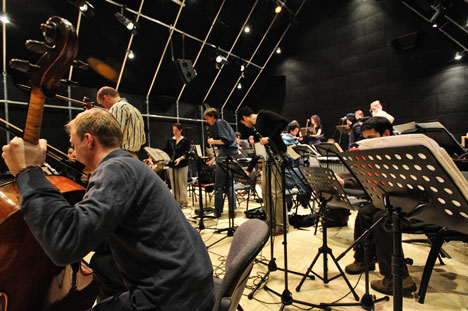
Here's more information from the architects:
‘Unity in diversity’
The Loevenhoutsedijk music house is an initiative of the Cultural Affairs department of the Municipality of Utrecht and the SWK art accommodation foundation, and is aimed at realising a centre for small-scale music ensembles.
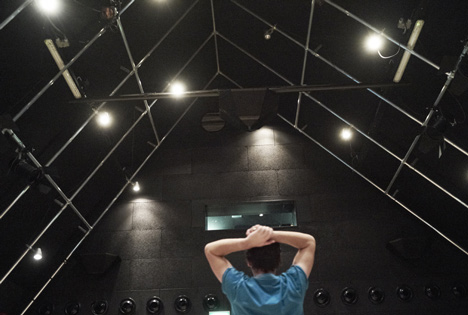
The plan is part of the ‘Hoogstaat aan de Vecht’ urban renewal plan, where it is the head of a new uninterrupted housing wall along the Loevenhoutsedijk.
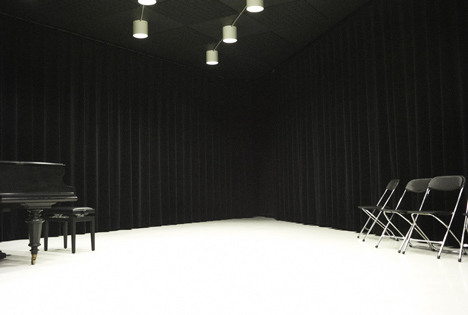
It is precisely at a location where houses may not be built, due to the noise from the adjacent water purification plant, that this concentration of a musical programme has been built.
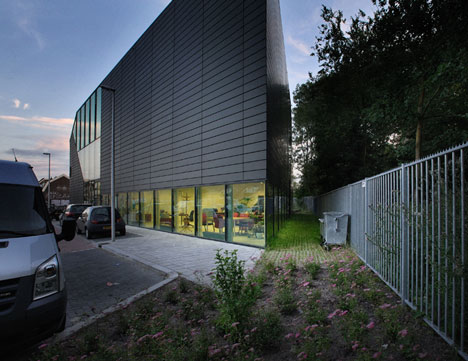
‘Unity in diversity’ is the urban development motto of the Hoogstaat aan de Vecht urban renewal plan. The combination of a small-scale surrounding built up area and a large-scale neighbourhood programme is the leading theme of the design.
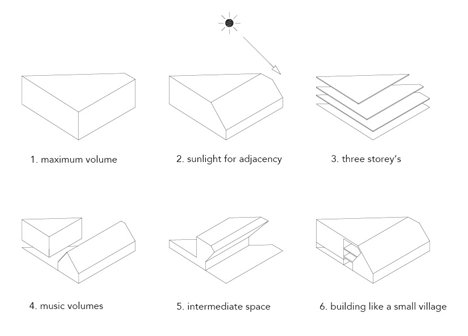
Closed volumes and transparant intermediate space
The building is a conglomerate of open and closed volumes, a small village that transforms into a large volume, fitting in the morphology of its surroundings.
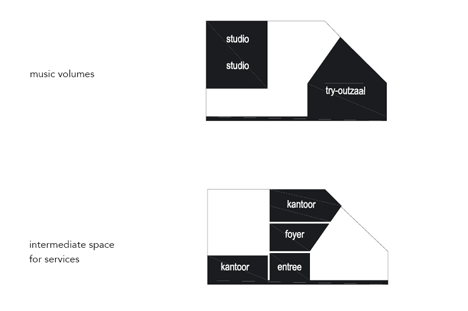
The starting point of the design is the realisation of a maximum building volume which takes shape through the light let through to the adjacent houses and gardens.
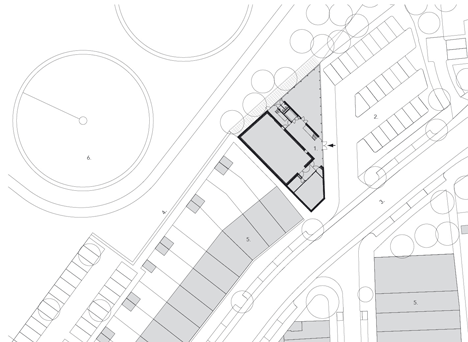
It results in a 3 layer building volume with a 45° corner on the housing side. For technical audio reasons, the music studios and the rehearsal room have been positioned separately, resulting in two closed music buildings which differ in nature; a long and high rehearsal room with a slanting roof bordering the garden and garage of the adjacent house and two stacked triangular studios, raised from the ground in the point of the building.
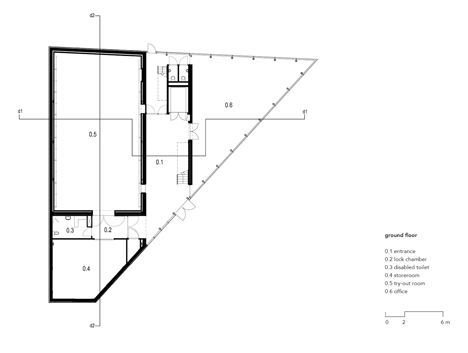
The basis for sound insulation is a bearing stone type construction with a ‘box in box’ construction inside. The service functions which depend on daylight, such as the entrance, stairs, foyer and office, are in the intermediate space formed by the two music buildings.
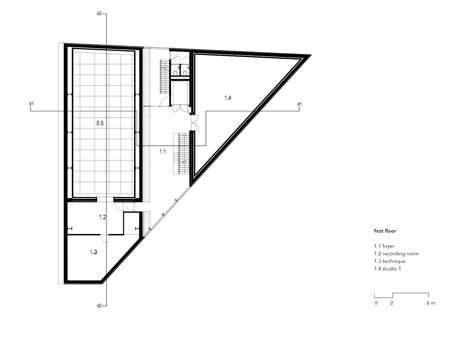
The office function on the street ensures social safety. The floors in the fanciful intermediate space form exciting spaces, where people can meet up and from where the building can be understood.
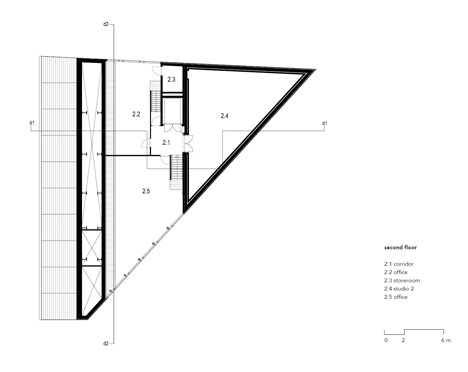
Monochroom colours
Monochrome colours turn the conglomerate of various spaces into a single building. Based on the idea of a ‘cultural shed’, the two closed music buildings have been built from green plastic recycled planks.
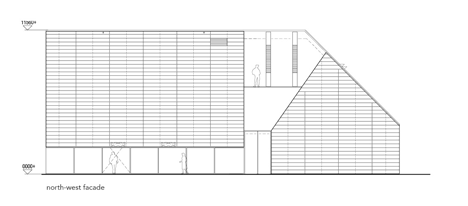
The intermediate space is clad with four tints of green coloured, reflective glass. These tints are the result of a specific combination of glass thickness and a reflective coating, geared to the amount of sun protection required by the four individual glass facades.
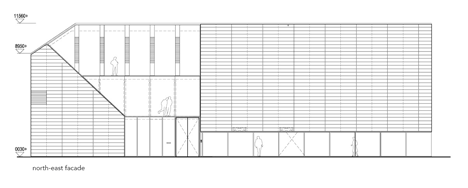
The tinted glass not only keeps the sun out but also limits passers by from looking in. The glass dimensions differ per space. The fenestration of the entrance facade is based on the size of the entrance door.
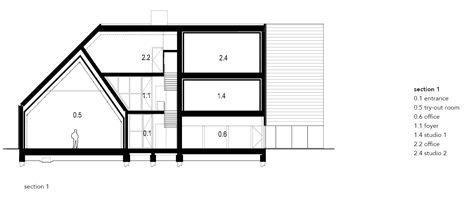
The fenestration of the foyer and office facades is in keeping with the column structure. The foyer facade is smooth with a putty seam, while the top office facades are explicitly present due to their ventilation flaps.
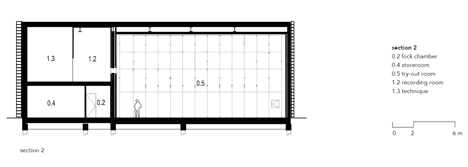
In keeping with the function, the characteristic design of the music house results in a striking object which lends identity to the neighbourhood entrance.
Location: Loevenhoutsedijk, Utrecht
Function: music studio’s
Client: SWK art accommodation, Utrecht
Gross floor area: 1.000 m²
Team: Klaas van der Molen, Martijn van den Ban, Judith Dorlandt
Advisers: DGMR, Arnhem (constructional physic); Pieters Bouw Techniek, Utrecht (constructions); W+R, Maarssen (installations)
See also:
.
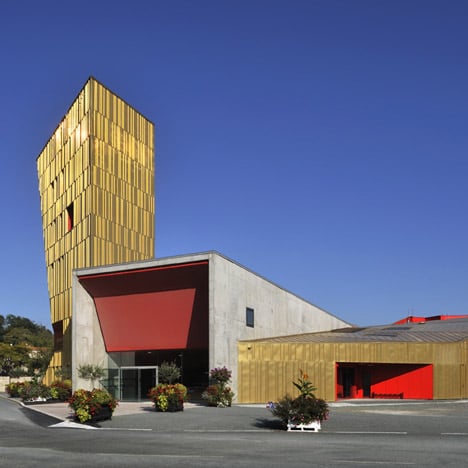 |
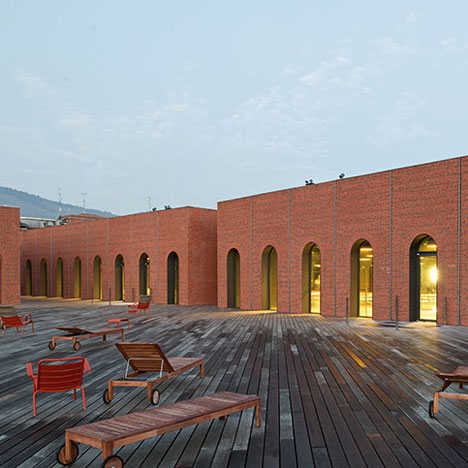 |
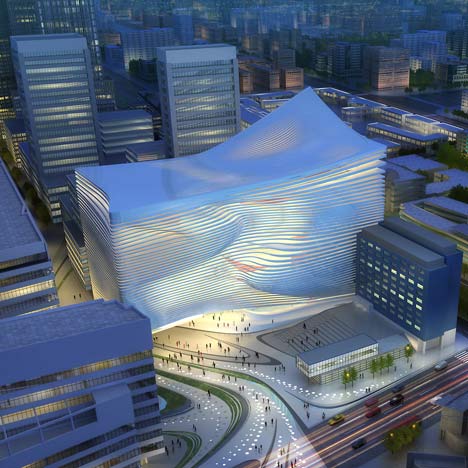 |
| Tour des Arts by Forma 6 |
Alhóndiga Cultural and Leisure Center by Philippe Starck | Dance and Music Centre in The Hague by Zaha Hadid |