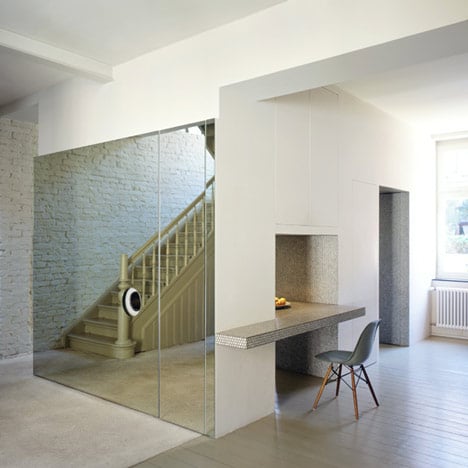
House by BeL Associates
BeL Associates of Germany have transformed a listed former railway workers' house in Cologne into a family home.
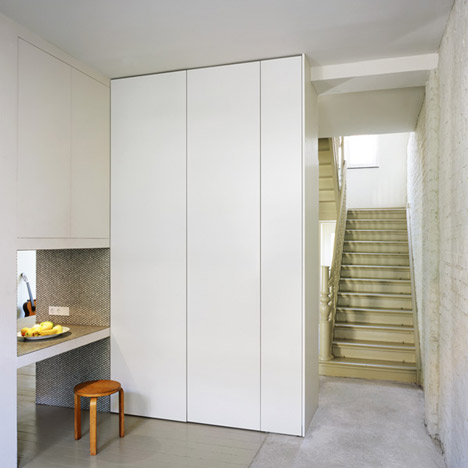
The terraced house, built between 1903 and 1905, has been part of one of Cologne's oldest cooperative housing developments.
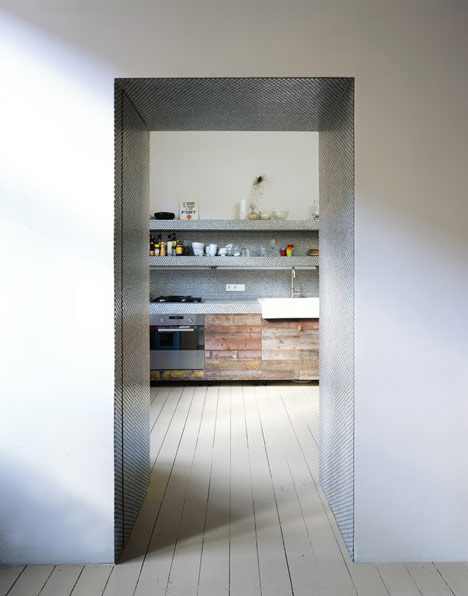
The house was previously divided up into three apartments but is now a single family home.
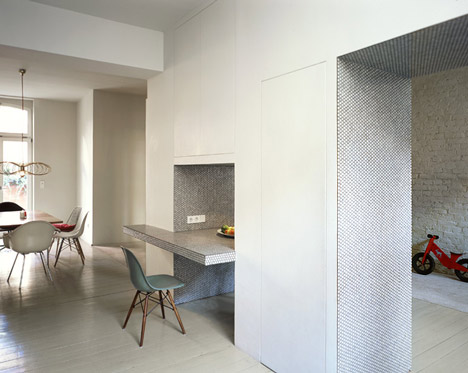
Round mosaic tiles feature throughout the house, covering surfaces including a built-in desk in a former fireplace, doorways and the shower cubicle.
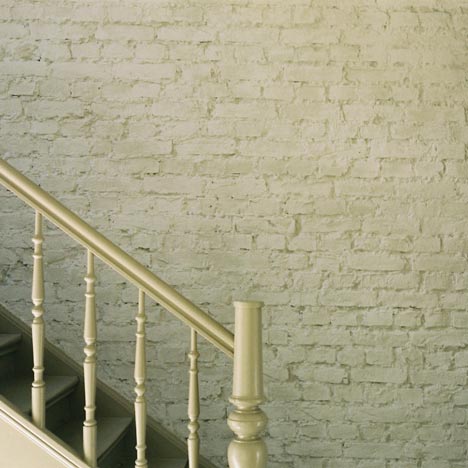
Above photograph is courtesy of BeL Architects
The kitchen and dining areas are on the ground floor, with the living room and two bedrooms on the first floor and the master bedroom and bathroom on the second.
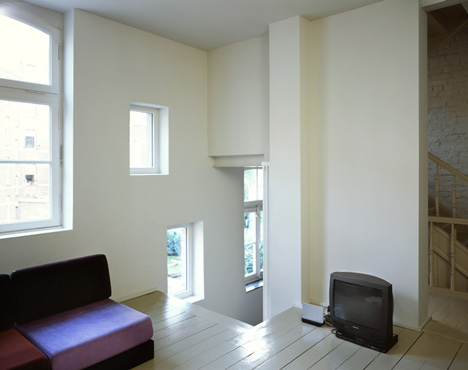
Photographs are by Veit Landwehr unless otherwise stated.
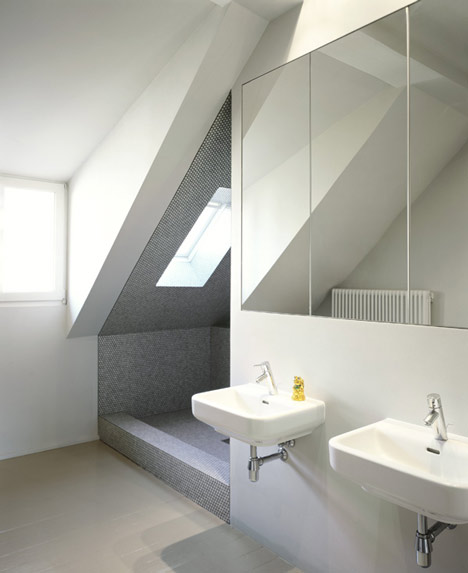
Here's some more information form the architects:
The garden city Eisenachstraße erected by the „Köln-Nippeser Bau- und Spargenossenschaft“ Cooperative in 1903-1905 is one of the oldest cooperative settlements in Cologne. Built as housing for the railroad workers of the adjacent coach yard by the architect Heinrich Krings, the settlement won a gold medal for innovative floor plans at the World Exhibition in Paris in 1900.
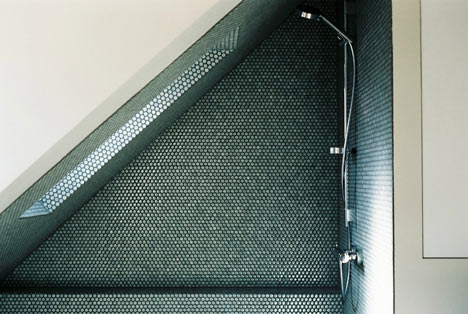
Above photograph is courtesy of BeL Associates
Each of the sixty terrace houses has two storeys plus attic, brickwork walls and 150 square meters of floor space. The functional floor plans allow a division into up to three residential units, a small kitchen garden to the rear is accessed from the staircase.
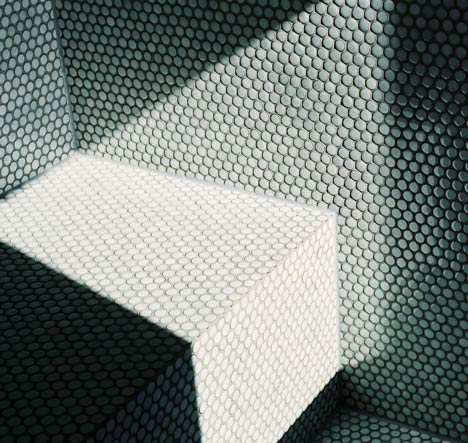
Above photograph is courtesy of BeL Associates
Today, the formerly independent City of Nippes is part Cologne‘s inner city and a sought-after residential area. The old workers' district is in an advanced stage of gentrification, the rail maintenance facility has been replaced by a car-free settlement, similar to Prenzlauer Berg in Berlin it has the second highest birth rate in Germany, workshops are replaced by cafes serving Belgian chocolate and ginger-pumpkin soups.
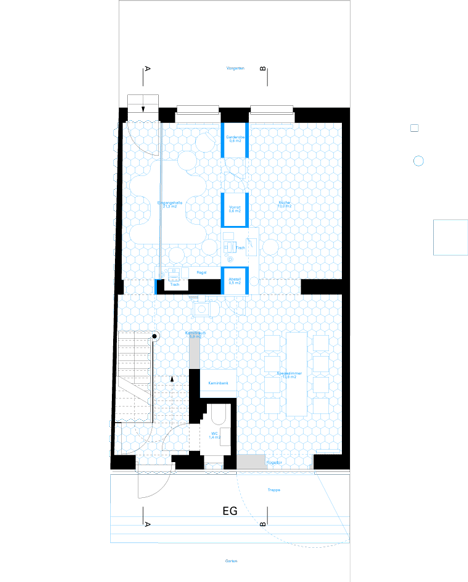
e38 is a listed building as the last building of the settlement with original facades. The house was nearly ruined by a late 90‘s refurbishment without any affection.
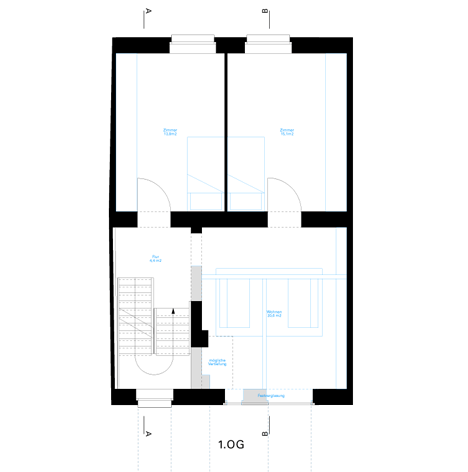
Three bathrooms were installed, rooms partitioned, dreadful wallpaper and tiles covered the simple but sturdy original materials. When the new owners, a graphic designer and an actress with two children, acquired the house for a considerable amount of money, there was little left for the renovation budget.
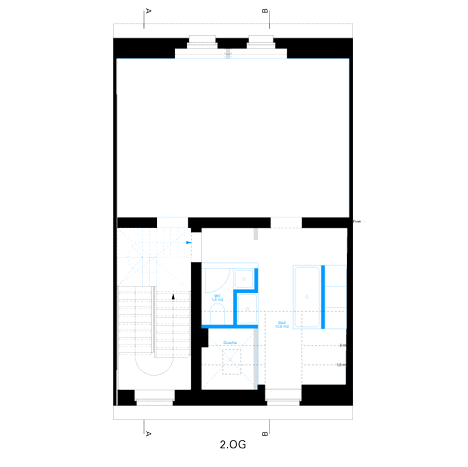
In a state of decay and divided into three apartments the house was reconverted into a single-family home through subtle interventions in the building‘s structure. The enclosed staircase now opens to the adjacent living and dining rooms, the kitchen moved to the front of the building and the former narrow hallway was replaced by a spacious entrance hall.
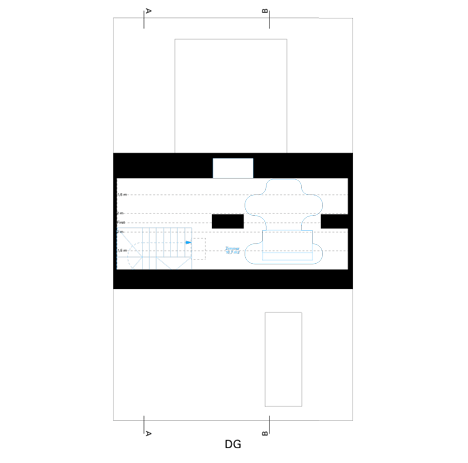
The separation wall between kitchen and entrance hall kitchen has built-in storage rooms and a desk space comes kitchen counter. A new door gives access to the garden from the dining room, which is accompanied by a new fireplace extending into the staircase. The fireplace wall is a mirror connecting the upper floors to the ground floor by reflecting the historical wooden stairs.
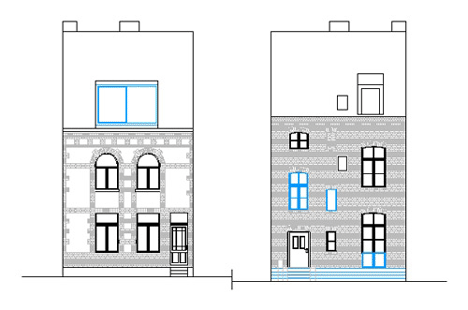
On the first floor the large living room faces the garden and has openings to the staircase. The two children‘s rooms face the street. The second floor features the master bedroom with a dressing room and a large family bathroom. The conceptual idea of the building‘s conversion is a two-pronged strategy of both brutalization and refinement. Found in a condition with a sound substance covered by a layer of junk materials, the building was stripped of the latter and dissected to its essence.
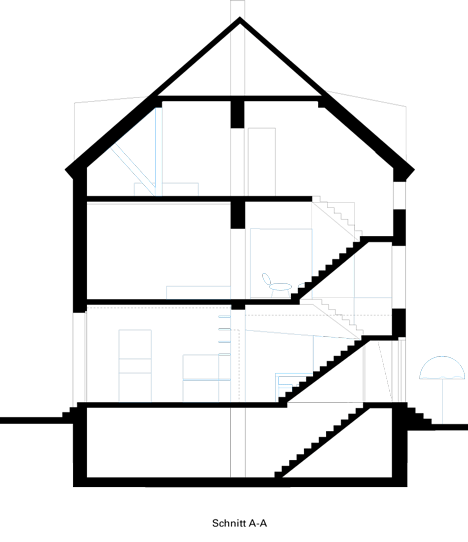
Traces of the buildings alterations throughout its 100 years purposely remain visible. Where ever unwanted alterations were removed original materials such as brickwork or wooden floorboards surfaced. The design melts the building‘s evolvement in time into a single condition of concurrence. No period is preferred to the other. It is a juxtaposition of fragments. Even though there is strong evidence of the true, original state of the building, the design does not claim to be authentic. In fact the margins between old, very old and new are blurred by an all-embracing color concept consisting of shades of beige. Like a dentist adjusting infill colours to the patient‘s teeth the design‘s incisions and insertions adapt to their conditions, dissolve into the overall blur, while, paradoxically, remain genuine on a material level. Round mosaic tiles are found throughout the building.
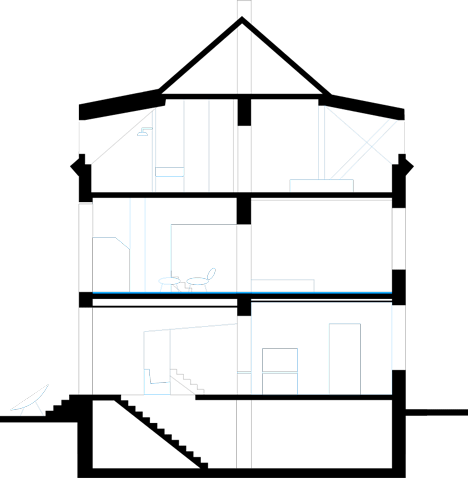
realisation
owners: jörg waschat, sonja baum
cooperative terrace house conversion
architecture: BeL Associates, Cologne
team: Anne-Julchen Bernhardt, Jörg Leeser, Wiebke Schlüter, Wolfgang Zeh
net floor area: 150 m2
client: N.N.
refurbishment budget: 100.000 €
structural engineer: Jürgen Bernhardt, Cologne
completion: May 2009
See also:
.
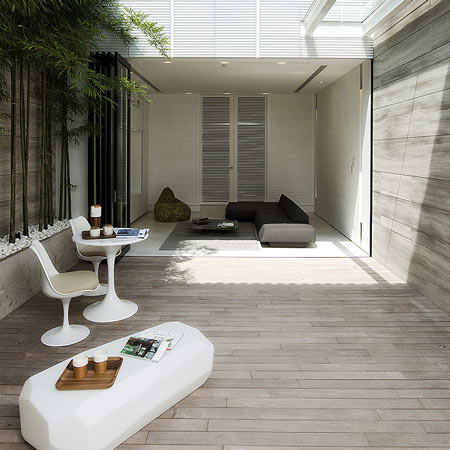 |
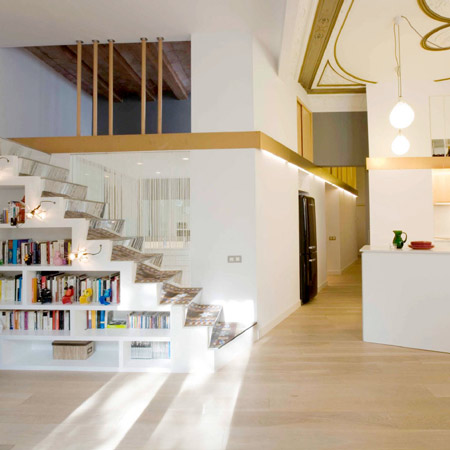 |
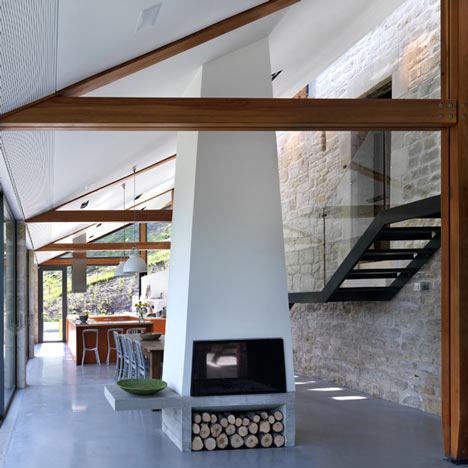 |
| 31 Blair Road by ONG&ONG |
Santpere47 by Miel Arquitectos |
More interior stories on Dezeen |