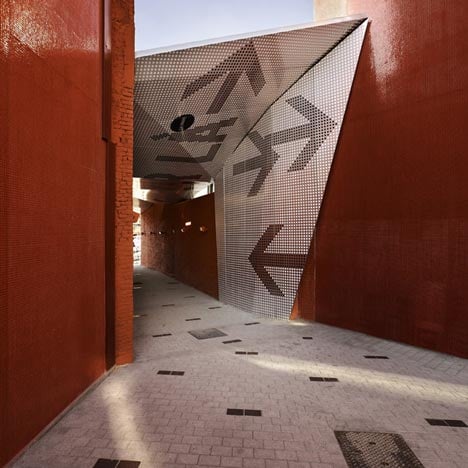Atelier 9.81 of France have inserted a perforated canopy in between a row of houses to create a covered pedestrian walkway in Tourcoing, France.
The structure is made from a composite of aluminium and plastic with a series of folds to create a roof over the passage.
Graphics are applied to this surface, directing visitors between the new bus station on one side, and a tram and subway station on the other.
Photographs are copyright Julien Lanoo.
See more photography by Julien Lanoo in our special category.
The following information is from the architects:
Covered pedestrian crossing, downtown Tourcoing (fr)
Geoffrey Galand + Cédric Michel, associated architects
Atelier9.81
Atelier 9.81 of France have completed a bright red covered pedestrian walkway in Tourcoing, France.
Downtown Tourcoing is currently at the heart of an extensive restructuring, launched a few years ago. All public spaces, streets and squares are being fully renovated, and a large shopping mall with movie theatres will be inaugurated soon. As part of this project, the Metro, tram and bus station come together to offer a true multimodal system.
The project of a covered pedestrian crossing for downtown Tourcoing is born of this new direct relationship between transportation modes (with the bus station on one side and the trams and subway on of the other), between the Place du Doctor Roux and the Place Charles et Albert Roussel. The pedestrian crossing will fit into a row of townhouses of the same style, taking the place of one of them. By breaking thus with the alignment, the pedestrian crossing asserts itself visually, with the orange-red hues used on the open gables and by the constitution of a retro glassed facade, lit up at night.
Stepping into the void thus constituted, the project consists in erecting a canopy representing an urban origami; Fine sheet of graphic Alucobond, a support for the signage designed with this project in mind. Spread out over a 20-meter-long, 4.5-meter-wide area, this sheet reveals numerous complex folds and height variations, from which it derives its uniqueness.
The covering ends in a notable slope, signalling the pedestrian crossing from the Tram terminus and the entrance to the shopping mall and Metro. The crossing’s floor is made of gray granite pavement, an extension of the planned layout for all downtown public spaces.
Click for larger image
Project management: Atelier 9.81 - urbanist architects, Geoffrey Galand + Cédric Michel - architects, Lucie Vandenbunder - project chief, IOSISgroup - BE generalist, Les Produits de l’Épicerie - graphic designers
Project owner: SEM Ville Renouvelée
Project Information: Covered pedestrian crossing between two public squares
Project surface: 150 M2 of covered crossing
Budget: 400,000 euros (excluding taxes)
Planning: Delivery in September 2010
See also:
.
| On the Way to the Sea by Derman Verbakel | Amington Youth Shelter by Sjölander da Cruz Architects | More photography by Julien Lanoo |

