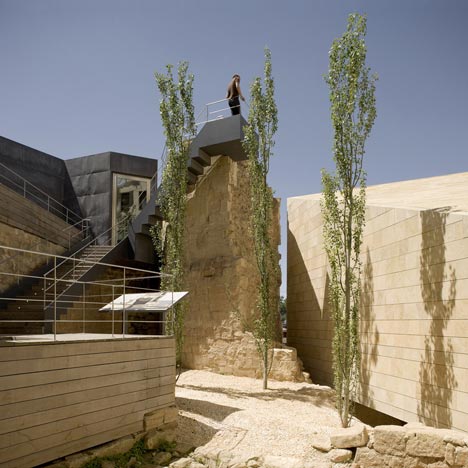Madrid studio Pesquera Ulargui Arquitectos have added two exhibition pavilions to the city walls of Logroño in Spain.
The first has a stone exterior and faceted wooden interior used as an exhibition space.
The second is a star-shaped addition clad in lead and inserted in a circular tower where the original walls form a corner.
Photographs are by Pedro Pegenaute unless stated otherwise.
The information that follows is from Pesquera Ulargui Arquitectos:
Rehabilitation of the city walls of Logroño.
Built in the begining of the XVI century, this fragment of wall is Logroño’s most remarcable defensive construction. Its quality and its detailed ornaments bring to the present the wealthiest period of Logroño’s history.
Above photograph is by Eduardo Sánchez
We have developed two little interventions trying to habilitate this forgotten symbolic space into two exhibition galleries. These interventions have been realised in two phases.
Above photograph is by Eduardo Sánchez
First of all, the monument has been restored following the usual process: preliminary archaeological studies, repair of existing diseases and rebuild of ruined parts.
On the other hand, as a consequence of scientific studies and geometry, showrooms have been understood as independent prefabricated buildings introduced at the very last moment.
Above photograph is by Eduardo Sánchez
The first pavilion retrieves the original shape of the city walls as a light double leaf wall building. It is meant to be a light stone construction at the same time similar and different from the existing. Outwards is adjusted to the urban setting; inwards is a single asymmetric wooden space with exhibitions on floor, roof and walls.
Above photograph is by Eduardo Sánchez
The second one is a little lead clad pavilion inserted inside the circular tower in the corner. Designed as a star shape it provides small courtyards to bring light into the showroom and show the defensive walls as part of the exhibition. Different materials in the pavilions explain different characters: stone vs. lead; heaviness vs. lightness.
Based on a correct approach and strategy, the project has allowed later extensions without damage to the main idea. The untreated timber used outside and the finish given to the moat express their tectonic nature as assembled elements.
This way to build the new elements pursues the concept of “reversible intervention”, as the materials used outside protect but do not change the former, allowing any potential further alteration to grasp new opportunities.
Click for larger image
REHABILITATION OF THE CITY WALLS OF LOGROÑO.
LOGROÑO (SPAIN)
Click for larger image
LOCATION
C/ Once de Junio.
Logroño. Spain
Click for larger image
PROJECT DATES
FIRST PHASE:
PROJECT: MAY 2006
WORKS: SEPTEMBER 2006 – FEBRUARY 2007
Click for larger image
SECOND PHASE:
PROJECT: FEBRERO 2009
WORKS: JULY 2009 – MAY 2010
ARCHITECTS: Jesús Ulargui Agurruza (2/1/1965) Eduardo Pesquera González
Click for larger image
COLLABORATORS: Juan Enrique Álvarez Cabezuelo (architect) Manuel Cifuentes Antonio (architect) Natalia Domínguez Santana (architect) Cristina Gómez Abecia (architect) Alfonso Peralta Muñoz (architect) Jorge Sánchez Limón (architect) Judith Sastre Arce (architect) Jose Antonio Vilches Menéndez (surveyor) Juan de la Torre (architect; structural) Mario Abajo (engineering)
Click for larger image
BUILDING INSPECTOR: José María Velasco
DEVELOPER: AYUNTAMIENTO DE LOGROÑO
Click for larger image
CONTRACTOR
First phase: Ortiz
Second phase: Constructora José Martín
Click for larger image
PHOTOGRAPHERS
First phase: Eduardo Sánchez
Second phase: Pedro Pegenaute
See also:
.
| Castelo Novo by Comoco Architects |
Bridge School at Pinghe by Li Xiaodong |
Top of Tyrol by Astearchitecture |

