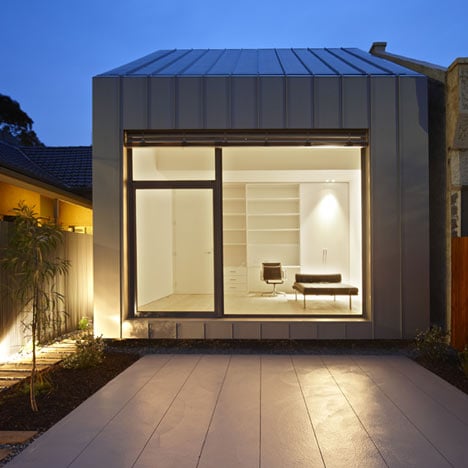This little titanium zinc-clad house in Melbourne is by Australian Studio Architecture Gestalten.
The house sits on a strip of land 40 metres deep and six metres wide, with large glazed panels at either end.
More residential architecture »
Photographs are by Markus Weber.
Here's a little bit of information from the architects:
Launch of iconic Townhouse project - Windsor, Melbourne Australia
studio architecture GESTALTEN this week announced the completion of its latest project – a boutique townhouse situated in Windsor – an inner city suburb of Melbourne, Australia.
The zinc-clad building is already attracting much attention and will be the first stop on a popular local tour of significant Melbourne architecture to be held in December 2010.
Erected on an unusually narrow lot six metres wide and forty metres deep, the shell – façade and roof of the building - with its monolithic appearance, is made out of titanium- zinc from Rheinzink.
This low maintenance fully recyclable environmentally friendly material has a lifespan exceeding hundred years.
The studio took a contextual approach to the concept and design development according to design architect Günter Gerlach.
“Rather than be concerned with the program we have given priorities to place, structure and shell,” he said.
The two-storey building is not a standard type. Structure, form and materialization are in a reciprocal dialogue between context and architectural object.
The supporting structure corresponds with the topographical conditions of the place. The steel skeleton structure provides the required maximum space as well as flexibility for the spatial concept.
See also:
.
| 51A Gloucester Crescent by John Glew | V36K08/09 by Pasel Kuenzel Architects |
Double House by Tsuyoshi Kawata |

