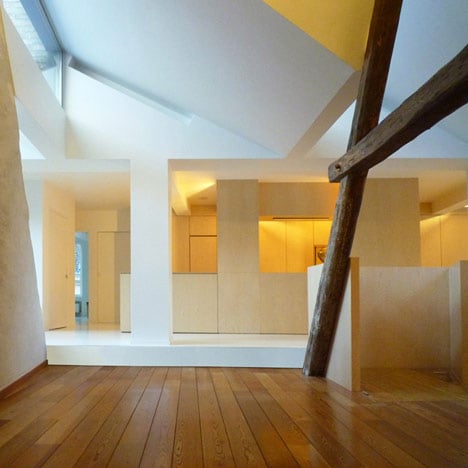
Renovation Bruges by Atelier Tom Vanhee
Belgian studio Atelier Tom Vanhee opened this apartment in a listed Bruges building to the attic above, then opened the attic to the sky.
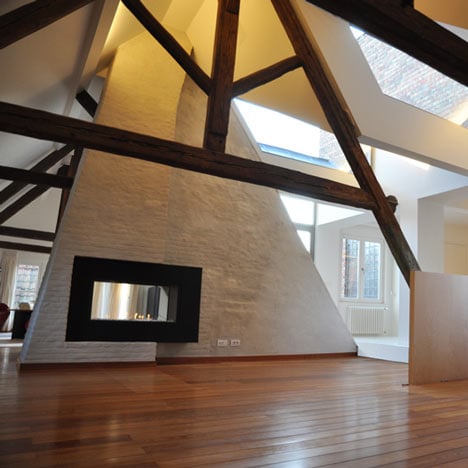
The attic floor has been removed, exposing the existing wooden roof structure and doubling the height of the living space.
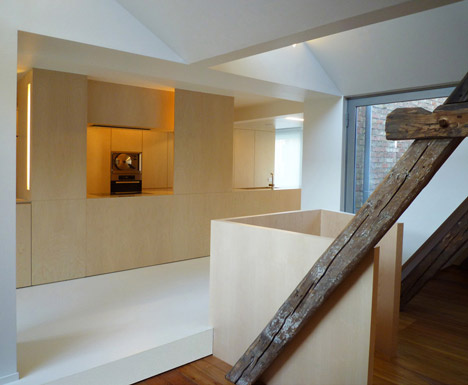
Glazed roof panels inserted between the original structure and neighbouring building admit light to the deep spaces.
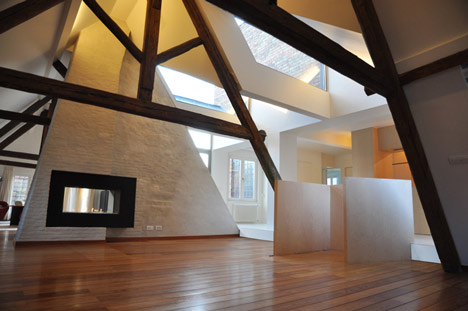
The kitchen is concealed behind pale wooden panelling, while the living area centres around a triangular chimney breast.
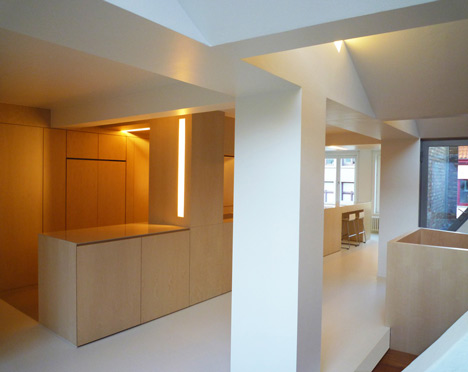
The listed building houses a pharmacy on the lower floors and a family home at the very top.
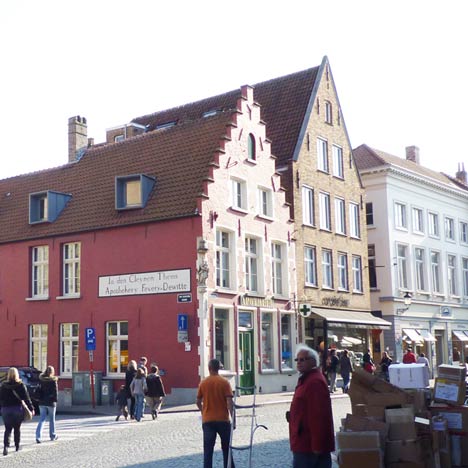
The following information is from the architects:
Renovation Bruges (Brugge) - Renovation of a listed building in the historical centre of Bruges
In the shadow of the cathedral the protected building is since the 17th century pharmacy and a home.
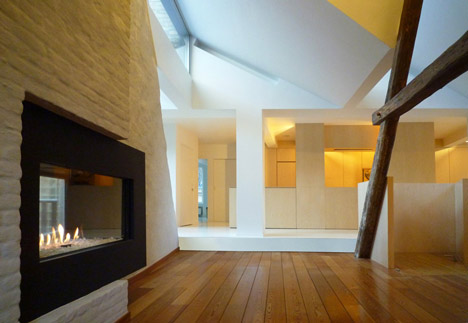
Expand wishes for the pharmacy made looking to expand the house. To connect the adjoining apartment to the attic floor offers the solution. Intensive discussions with the service heritage results in a integration into the sensitive historic urban texture.
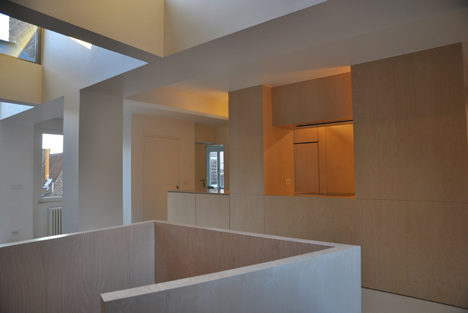
Shed roofs are connecting the bays of the historical roof trusses with the side lying flat. They bring light and space in the heart of the new house.
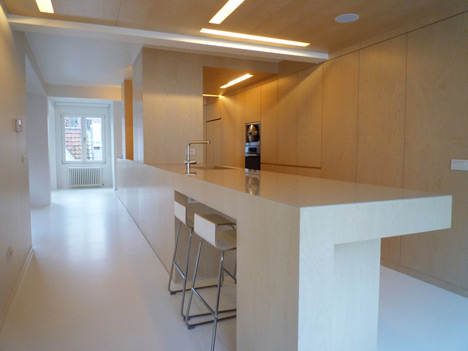
The support functions of the house are grouped in the former apartment. This makes the attic fully opened and the trusses are restored to their value as defining elements in the space.
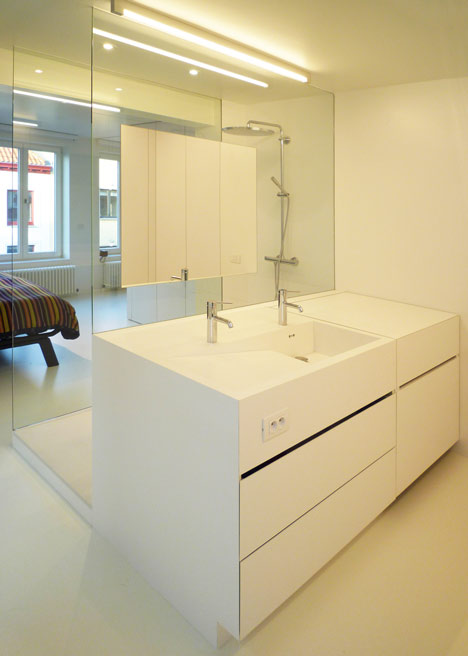
Two contemporary sink dormer give the house a new identity restored. They open the closeness of the attic without compromising the historical character of the city.
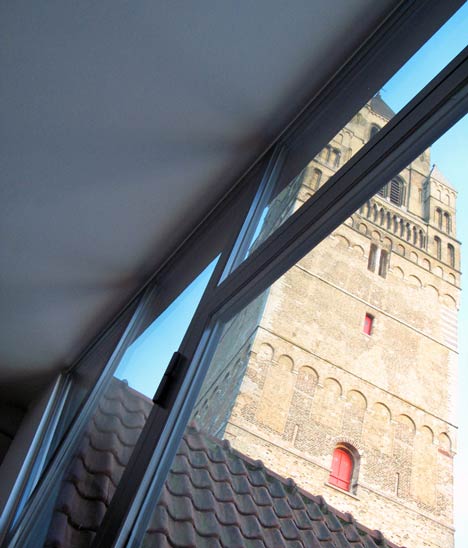
Atelier Tom Vanhee, architecture and urban planning
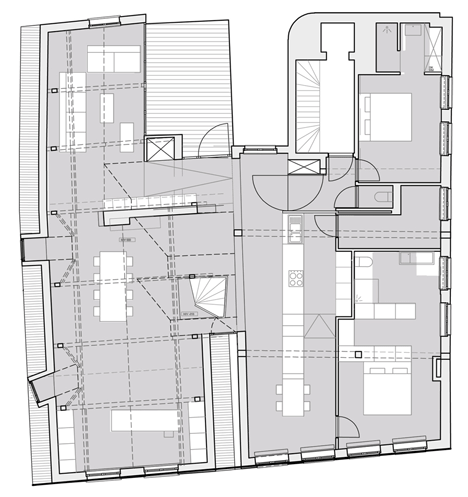
Click for larger image
See also:
.
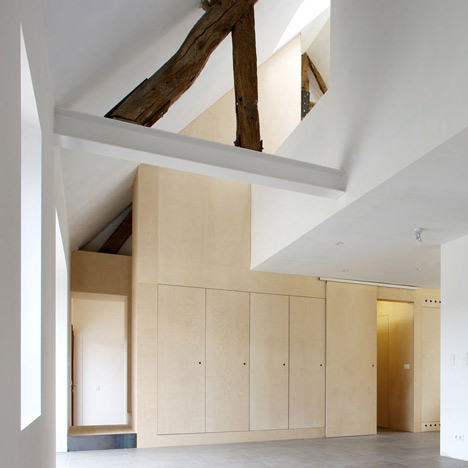 |
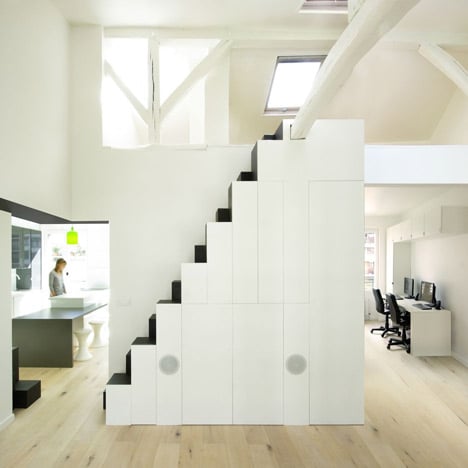 |
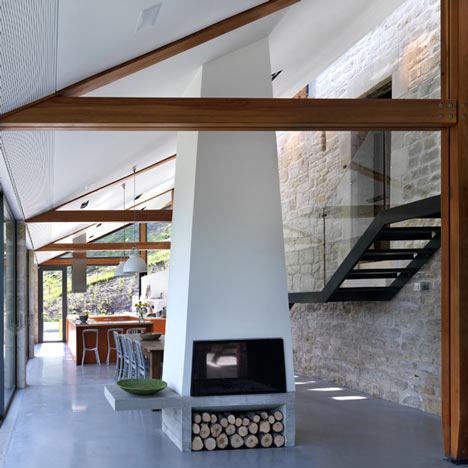 |
| House NSV by adn Architectures |
Paris apartment by MAAJ Architectes |
Apprentice Store by Threefold Architects |