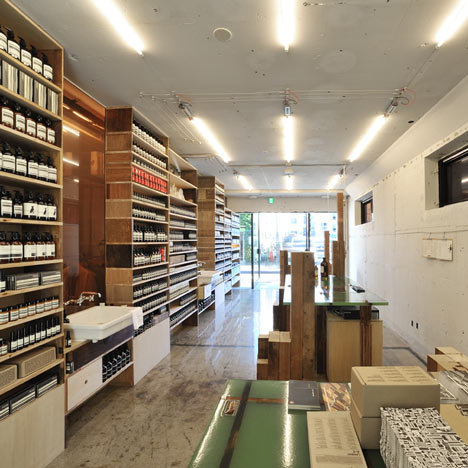
Aesop Aoyama by Schemata Architecture Office
Japanese architect Jo Nagasaka of Schemata Architecture Office used materials reclaimed from a demolished house for the interior of this Tokyo shop for Australian skincare brand Aesop.
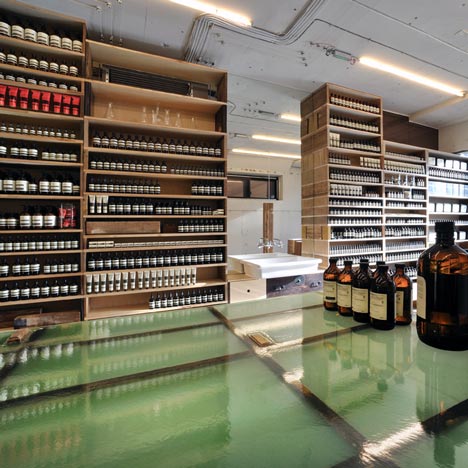
Located in a former vegetable shop, the project involved reusing timber, handles and furniture found in the demolished house.
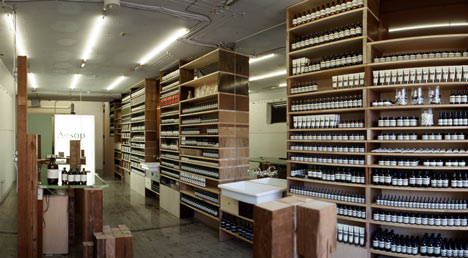
Features of the empty shop such as pipes and drain covers were highlighted by coating in resin.
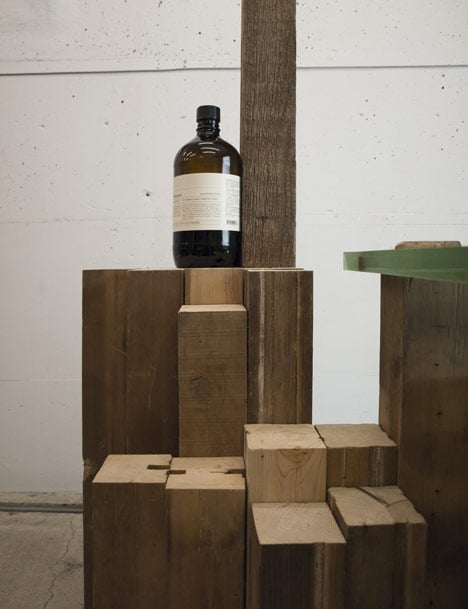
"We find a demolished house anywhere in the world," says Nagasaka. "We use a place in different purposes anywhere in the world. We get a space in skeleton condition anywhere in the world."
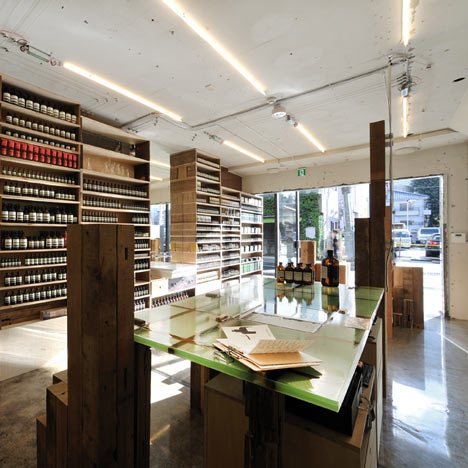
More about Schemata Architecture Office on Dezeen »
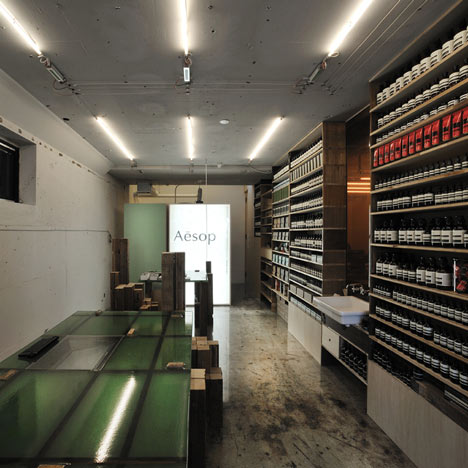
Photographs are by Alessio Guarino.
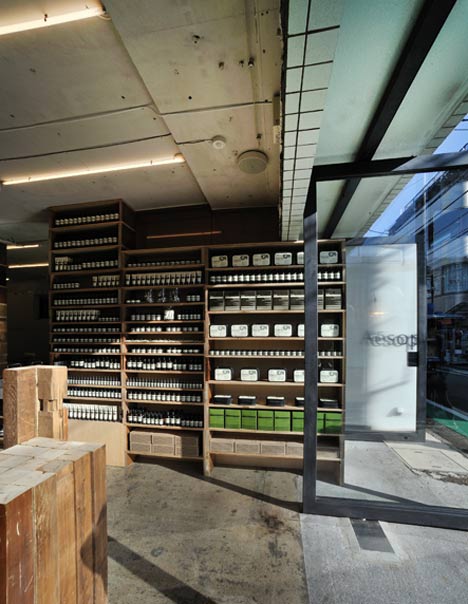
Here's some more information from Aesop:
Aesop is proud to open in Tokyo, on the Ground Floor of the Asada building in Minami-Aoyama. Behind the humble facade sits a small store with a remarkable story.
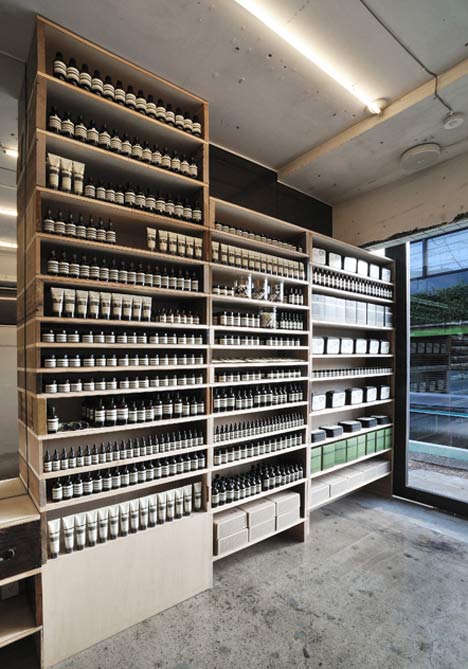
Architect Jo Nagasaka, when considering how to create a functional yet poetic retail space for Aesop’s range of skin and hair products, came upon an abandoned house, the Murazawa residence in Nakano- ku.
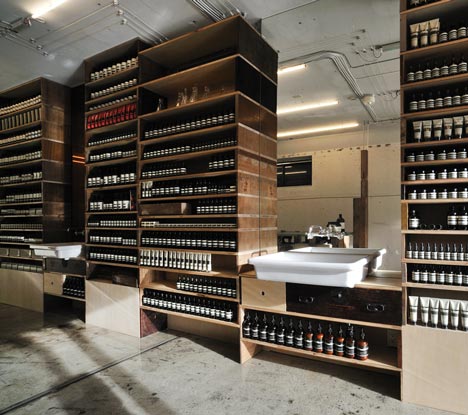
Recognising the possibilities for reusing the wooden boards and beams, Nagasaka collaborated with Aesop Director Dennis Paphitis on a design that incorporates old and new materials, and pays homage to Japan’s well-established tradition of fusing modern and traditional.
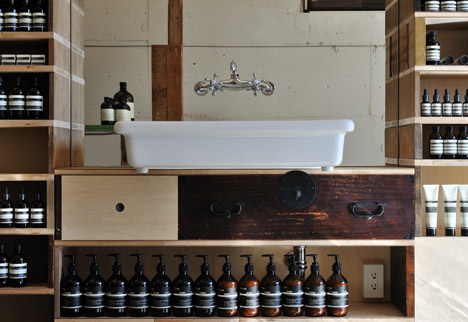
The project was challenging, but the result is a space that is simple, practical and warm.
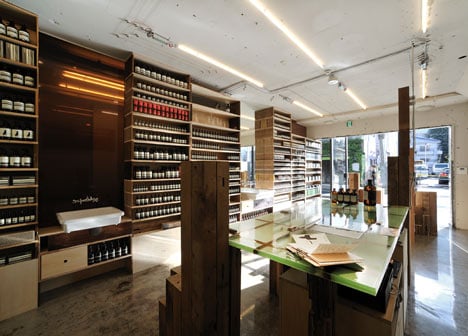
Aesop was founded in 1987. We offer a range of exceptional skin, hair and body products through our thirty international concept stores, and department and specialty store counters.
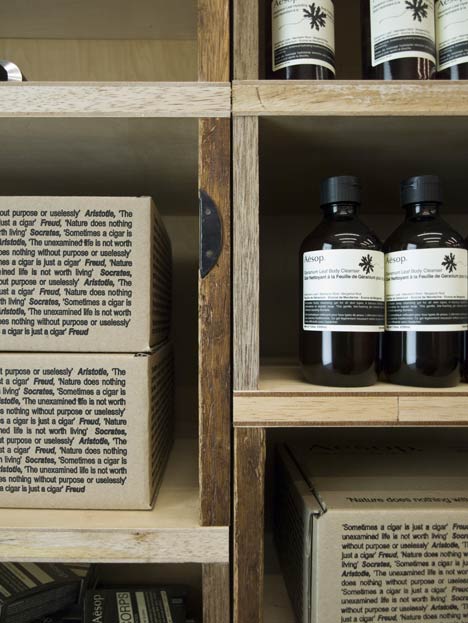
The brand has attracted a loyal following from the beginning for our unwavering commitment to product ingredients, minimalist packaging, and intelligent communication with our customers.
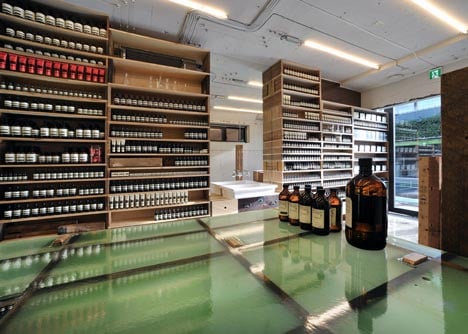
While our beginnings were in hair care, Aesop now boasts a line of over seventy products, more than half of which are skin care.
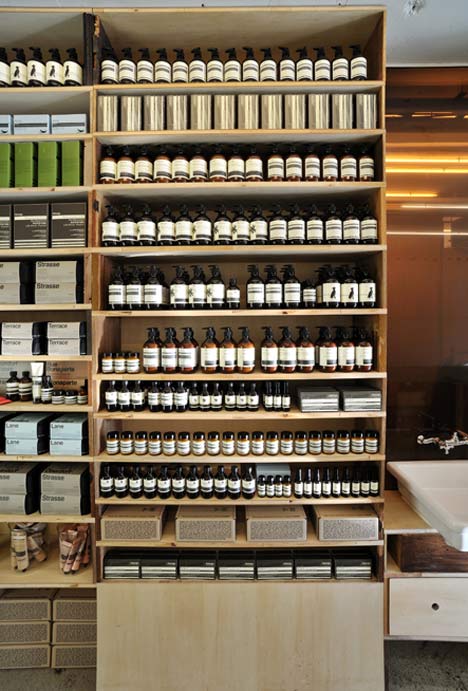
Aesop stands apart from other companies in our refusal to be anything other than transparent, humble and sincere.
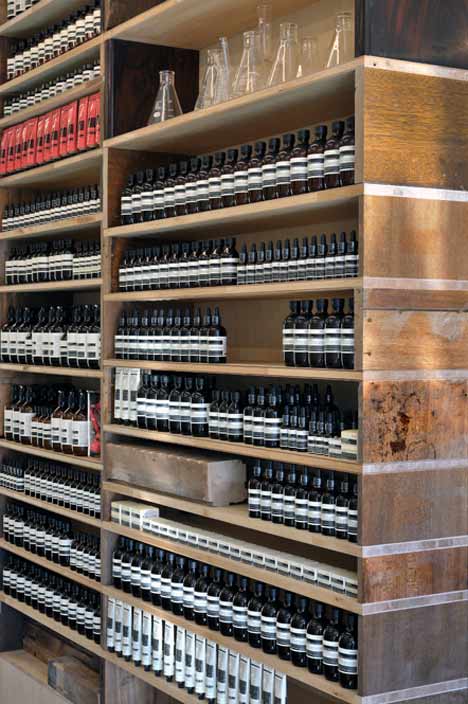
We make every product with the same attention to detail that we believe should be applied to life at large.
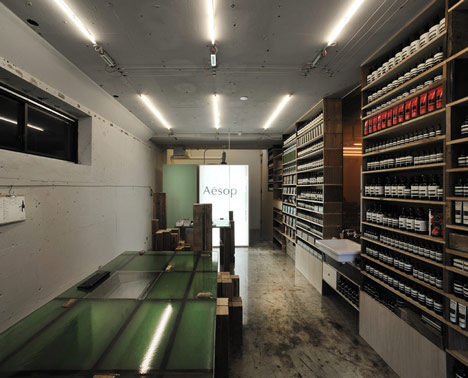
Our company advocates the use of our range as part of a life that includes good food, plentiful travel and a healthy dose of books.
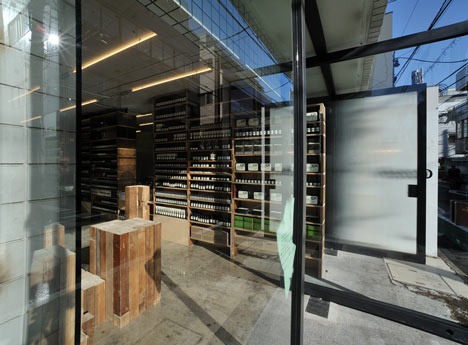
Aesop Aoyama
Site: Shibuya ward Tokyo
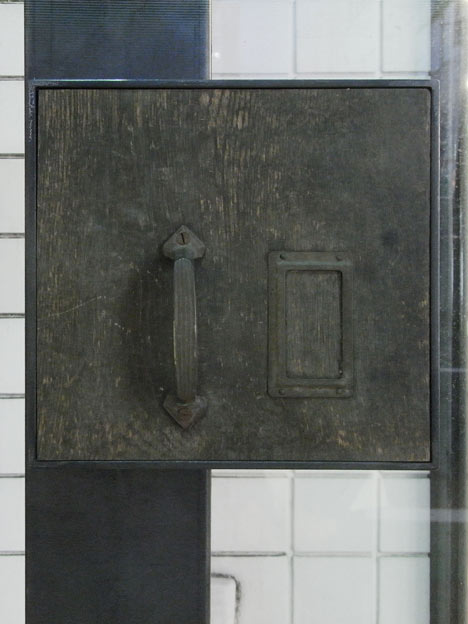
Principal use: Shop
Structure RC
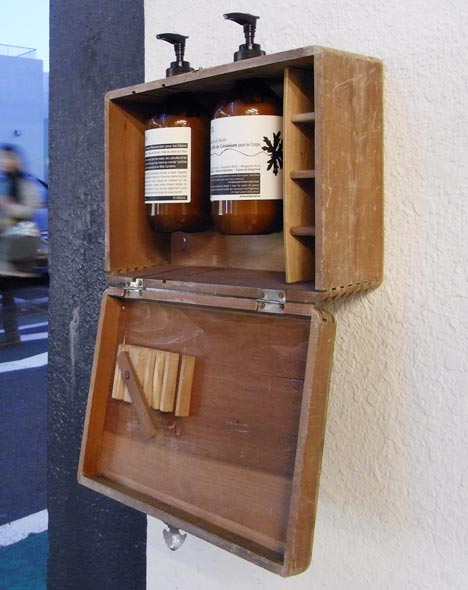
Total floor area 74.89m²
Office area 28.66m²
Shop area 46.23m²
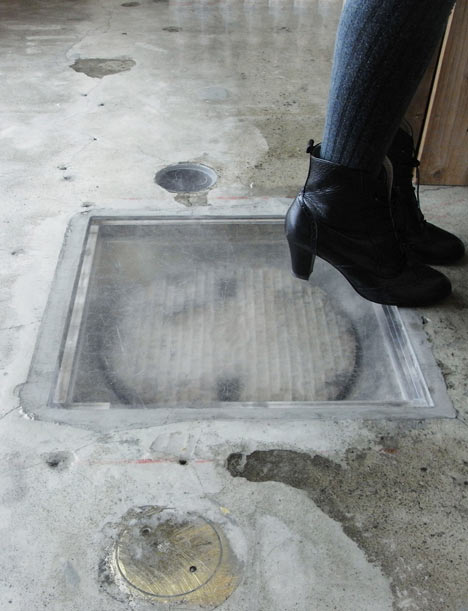
Construction: Sekiguchi Corporation
Epoxy: Syuhei Nakamura
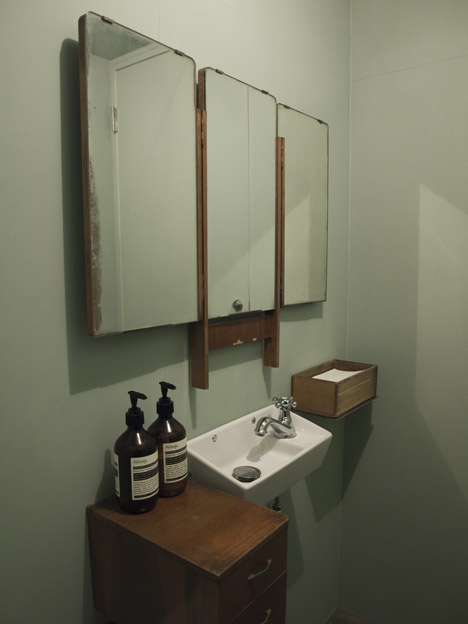
Completion: Dec.2010
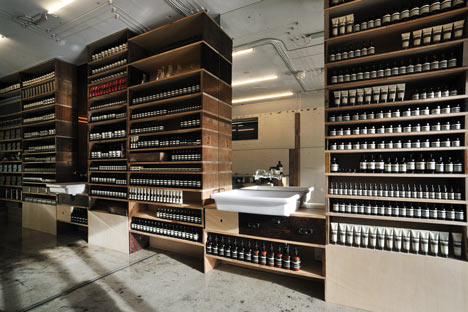
See also:
.
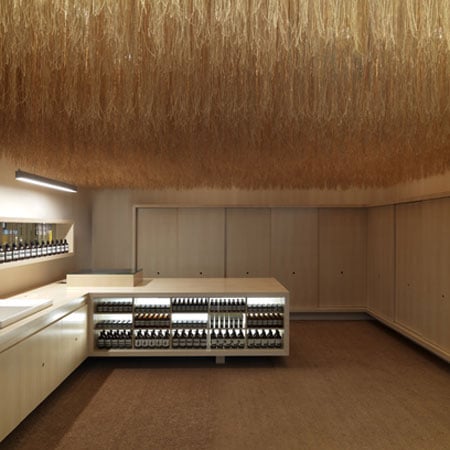 |
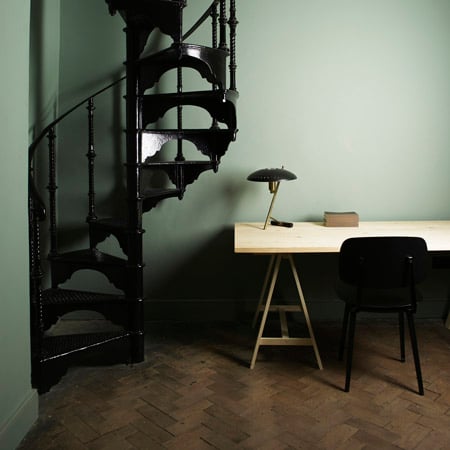 |
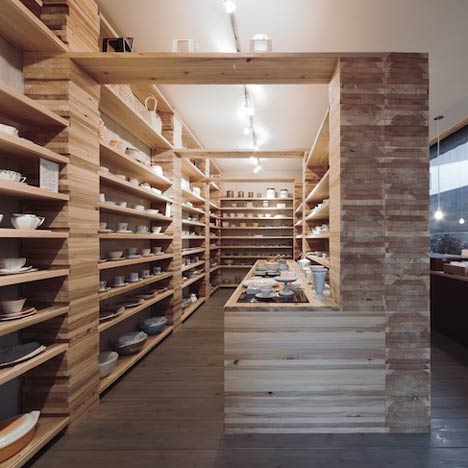 |
| Aesop store by March Studio |
Aesop store by Studio Ilse |
More stories about retail |