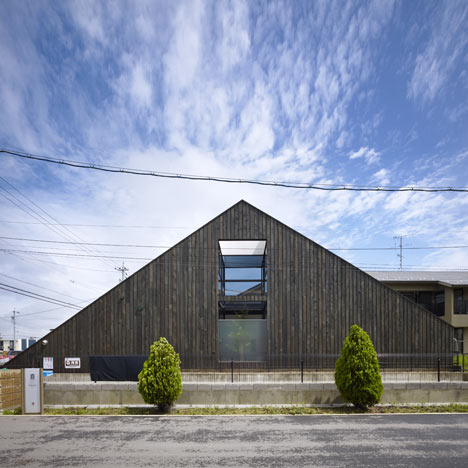This triangular house poking out of the ground in Gifu, Japan, is by Japanese studio Katsutoshi Sasaki + Associates.
Called Ogaki House, all the windows and doors of the interior spaces are oriented towards a mini courtyard at the centre of the residence.
A bedroom, living area, pool and bathroom are located on the ground floor, with a further two bedrooms in the eaves of the upper level.
The shape of the house is dictated by the strong winds in the area as the triangle shape of the building reduces loads imposed on the structure.
The open central space allows natural ventilation, essential during the summer months.
Wooden grills on the floor of an open-plan loft room allows views down to the floor below.
Photographs are by Toshiyuki Yano.
More residential architecture on Dezeen »
The following information is from the architects:
This residential house is introduced from the ambient surrounding and the conditions of site planning.
In winter seasons, the strong west wind (the fall wind of Ibuki) blows in this area so it is the plan of suppressing the load of the building by extending its roof up to the close to the ground soil and fending off cold winds at the roof.
In summer seasons, it is the structure that discharges the accumulated heat inside to the outside through the VOID of the inner court and the central VOID installed various parts.
The openings face only to the courtyards in the east and west of the site and there is none in the north and south.
This way heat penetration in summer and heat loss in winter via the openings can be controlled.
Living rooms and patios are arranged in turn inside the triangle volume, which makes an explicit proposal about closeness between life and nature.
However, the most important feature in the house design should be how communication among family members can be assured.
For that matter, the design has many elements to encourage communication; for example, a kitchen facing the entrance (to provide an opportunity for a mother to meet her children when they come home), a children's room spreading throughout the second floor (four daughters share it), and an open ceiling space (a louver type floor) which the voices of family members can get through.
Considering the site context, external elements, heat environment, family communication, structure plan and cost, I decided to select a triangle design.
Click for larger image
Project information
Location: Gifu Japan
Site Area: 130.64m2
Built Area: 74.54m2
Total Floor Area: 106.42m2
Type of Construction: Wooden
Exterior Materials: Wood siding
Click for larger image
Interior Materials: Lauan board
year of completion :July, 2010
Design team: Katsutoshi Sasaki + Associates
Click for larger image
Structure company / Masaki structural laboratory
Construction company / Tamada construction Ltd
See also:
.
| House in Fukawa by Suppose Design Office |
Stairs-House by y+M Design Office |
Belly House by Tomohiro Hata |

