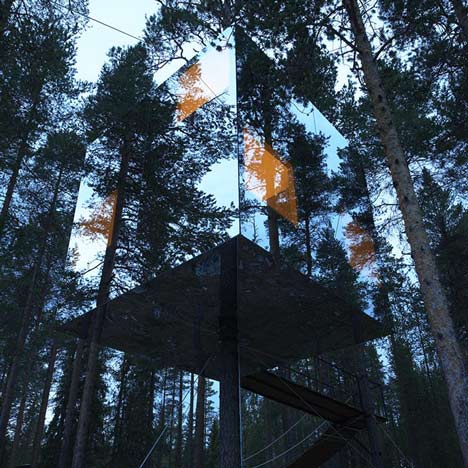Here are some photographs of the completed Treehotel by Tham & Videgård Arkitekter, a mirrored glass box suspended round the trunk of a tree in Harads, northern Sweden.
The 4x4x4 metre cube named Mirrorcube is accessed by rope bridge and reflects the surrounding forest and sky.
The plywood interior is designed to accommodate two people, containing a double bed, bathroom, living room and roof terrace.
The hotel was opened to the public in July 2010.
More about the Tree Hotel in our earlier story.
More about Tham & Videgård Arkitekter on Dezeen »
Photographs are by Åke E:son Lindman
The information that follows is from Tham & Videgård Arkitekter:
Tree hotel in Harads (2008-2010)
A tree hotel in the far north of Sweden, near the small village of Harads, close to the polar circle. A shelter up in the trees; a lightweight aluminium structure hung around a tree trunk, a 4x4x4 meters box clad in mirrored glass.
The exterior reflects the surroundings and the sky, creating a camouflaged refuge.
The interior is all made of plywood and the windows give a 360 degree view of the surroundings.
The construction also alludes to how man relates to nature, how we use high tech materials and products when exploring remote places in harsh climates (Gore-tex, Kevlar, composite materials, light weight tents etc).
The functions included provides for a living for two people; a double bed, a small bath room, a living room and a roof terrace.
Access to the cabin is by a rope bridge connected to the next tree.
To prevent birds colliding with the reflective glass, a transparent ultraviolet colour is laminated into the glass panes which are visible for birds only.
The tree hotel in Harads focuses on wild life-/eco tourism where one encounters and experiences the pristine nature of Sweden.
Architects: Tham & Videgård Arkitekter, www.tvark.se
Chief architects: Martin Videgård and Bolle Tham.
Staff: Andreas Helgesson, Julia Gudiel Urbano, Mia Nygren.
Client: Brittas Pensionat, Britta Lindvall and Kent Lindvall,
See also:
.
| More about this project |
More about Tham & Videgard Arkitekter |
Dezeen's top ten: hotels |
Tham & Videgård Arkitekter is included in our book, Dezeen Book of Ideas. Buy it now for just £12.
Tham & Videgård Arkitekter is included in our book, Dezeen Book of Ideas. Buy it now for just £12.

