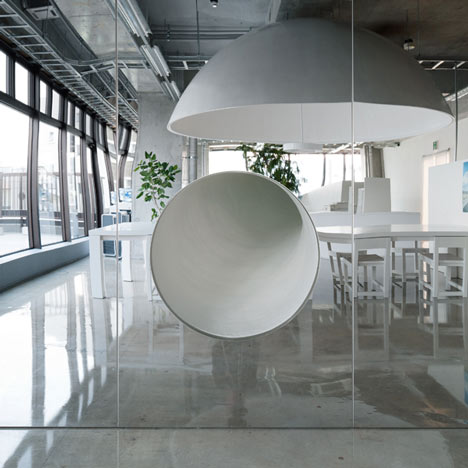
MR Design Office by Schemata Architecture Office
A slide is hidden behind the mirrored wall in this Tokyo office by Japanese studio Schemata Architecture Office.
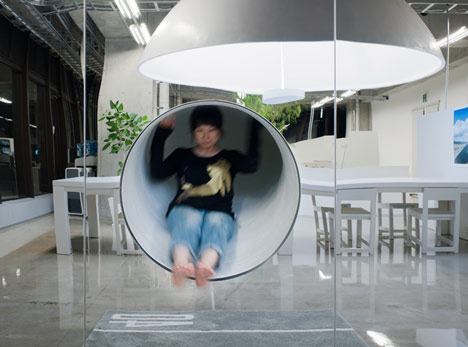
The shoot can be accessed by climbing a ladder up to the top of the bathroom and storage area.
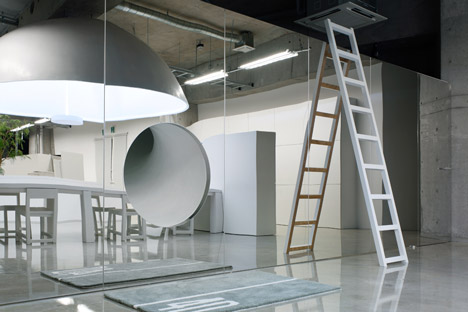
The office is intended for just five people and features a reflective dome, 3.4metres in diameter, which hangs from the ceiling over a meeting area to project light and contain sound.

A mirrored wall at one end of the rectangular office makes the space appear larger.
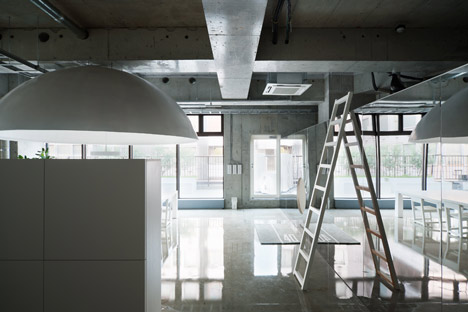
Photographs are by Takumi Ota.
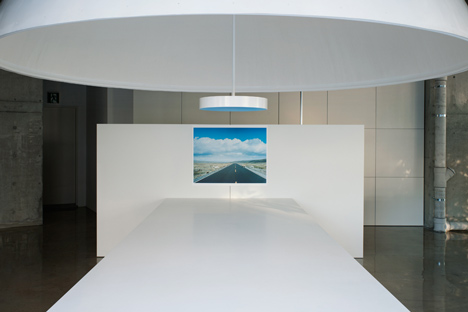
More office interiors on Dezeen »
All our stories on Schemata Architectue Office »
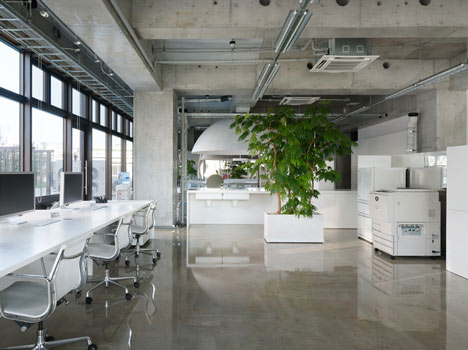
Here's a bit of text from the architects:
MR_DESIGN OFFICE
I planned about 190 square meters office only for 5 people. I designed only 2 kind of parts, furniture and infrastructure not to separate a large room into some small room.

So you can feel 190 square meters in any places in this office.
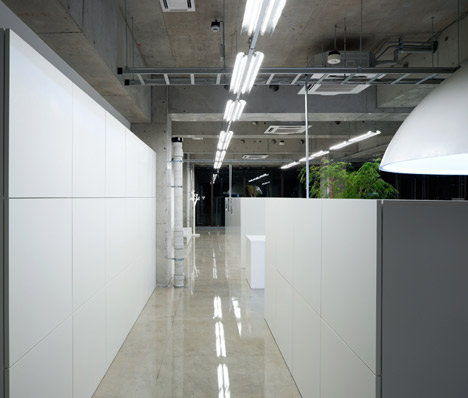
And it's notable that the lighting with 3.4m parabolic reflector can reflect not only the light but also sound. So this meeting space doesn't need any partition.
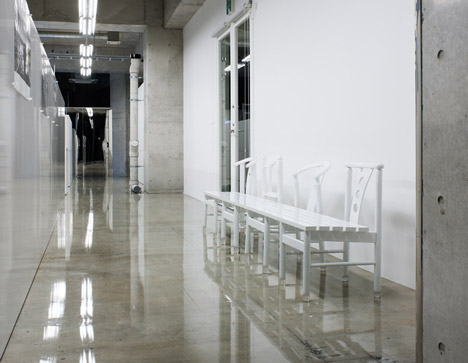
The Lighting for The Meeting Room
I duplicate bright natural light from metal halide lighting system. And the lighting system can make no shadow.
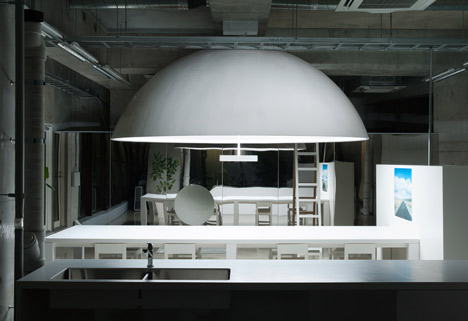
Because parabolic reflector can make diffuse reflection. And parabolic reflector can increase the voice between each separate seats only under the reflector.
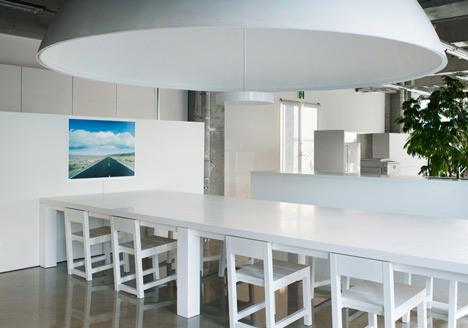
Bench
We convert from 4 chairs into 1 bench. The each leg of a bench is transparent because of made of epoxy resin.
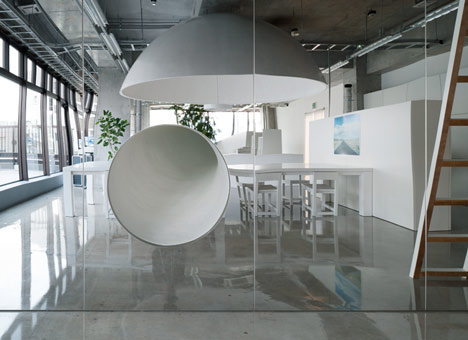
Base Lighting System
We made the base lighting system by spliting a spiral tube in two. Because we want to match the reflectors to other ductworks ceiling.
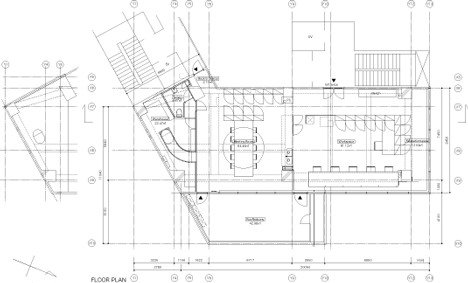
Site: Shibuya ward Tokyo
Principal use: Office
Structure: RC
Floor area: 188.20m²
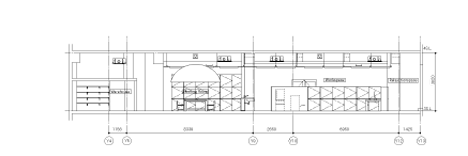
Construction: Eiger
Furniture: E&Y Epoxy Syuhei Nakamura
Technical cooperation: Izumi Okayasu
Completion: Jun.2010
See also:
.
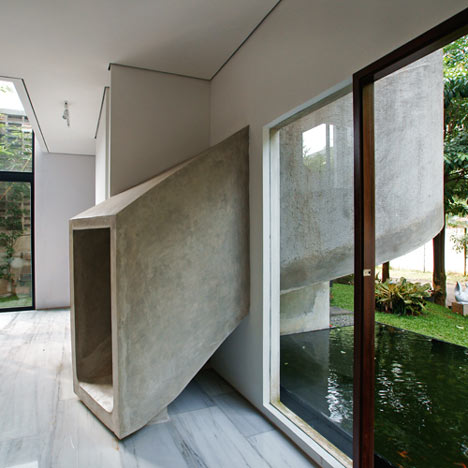 |
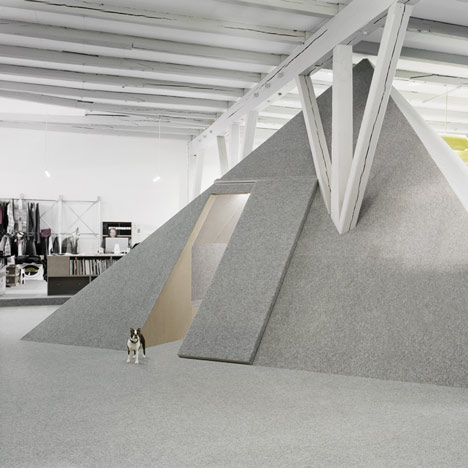 |
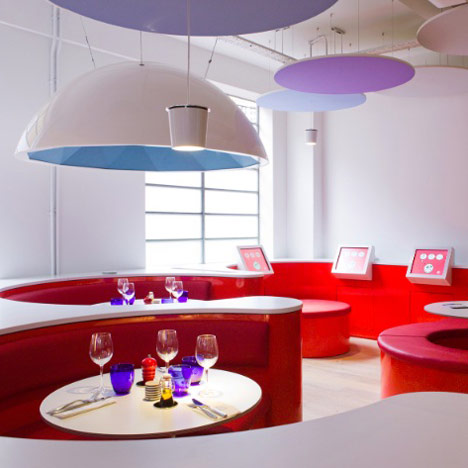 |
| Playhouse by Aboday |
Cheap Monday Office by Uglycute | Living Lab by Ab Rogers for Pizza Express |