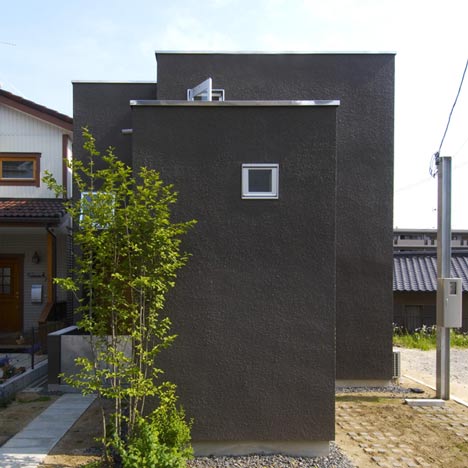Japanese studio Ninkipen! have completed a family house in Nara, Japan, comprising staggered rectangular volumes.
A skylight pierces both floors of the residence to draw light down into the kitchen.
The open-plan interior is finished in white, with wooden flooring and detailing.
There are no doors inside the house, instead rooms flow into one another through interconnected doorways.
The living spaces and one bedroom are located on the ground floor with a further two rooms on the next floor, each adjoining a roof terrace.
Photographs are by Hiroki Kawata.
More Japanese houses on Dezeen »
More residential architecture on Dezeen »
Here's some more information from the architects:
This is a small residence for a couple with one child, situated in Nara, Japan.
The neighborhood is determined by a large number of individual houses spread over a gentle slope facing south.
During the design process, the lot right beside was yet empty and it was unclear what was going to be built.
Therefore, the design had to be autonomous, but at the same time it should be able to react positively on whatever was going to be built next door.
The volume of the house is constituted of an uneven volume, split and shifted both in ground plan and elevation into sub-volumes that are visually separated, but connected through continuous lighting and ventilation.
The interior space is characterized by interconnected cubes with no doors, privacy is ensured by deliberate nooks and narrowings between the rooms.
Even though the house is with 80.84 m2 relatively small, the continuous spaces that always let anticipate the following room, convey a sense of larger extent.
Project name
80.84
Architect
YASUO IMAZU/ninkipen! Architect office
Use: house
Location: Nara, Japan
Process
Design 2008.2-2008.7
Construction 2008.8-2009.3
Scale
Site area 134.57m2
Building area 65.24m2
Total floor area 80.84m2
See also:
.
| House of Resonance by FORM/Kouichi Kimura | Mole by Ninkipen! |
Rroomm by Ninkipen! |

