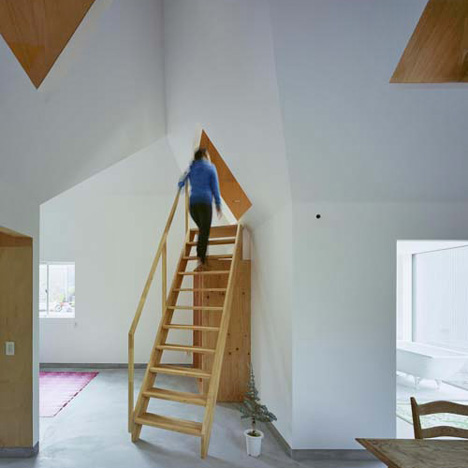Wooden steps lead to an attic with irregular sloping walls in this residence for an artist in Shiga, Japan, by Japanese studio Tato Architects.
The wood-panelled attic space is connected to the main residence of House in Hiedaira by apertures in the leaning surfaces, which look down into the main living space below.
A separate workshop building for the client's work sits adjacent and slightly forward from the house, taking the same gabled form.
The two-storey wooden structure is clad completely in corrugated polycarbonate panels.
Photographs are by Satoshi Shigeta unless otherwise stated.
All our stories on Japanese houses »
More residential architecture on Dezeen »
The following information is from the architects:
The residence is located at the foot of Mt. Hiei near the border of Kyoto and Shiga.
Above photograph is by Tato Architects
The client is an artist, who needed an atelier and a home for his family, as well as a place for his parents whom he wishes to live together in the future.
With a regulation that mandates sloped roofs, the site is surrounded by gable-roofed houses which seem to provide a sense of calmness in the neighborhood.
Above photograph is by Tato Architects
Accordingly, we developed a plan that fits to the surrounding environment of this hillside residential area. The site was not large enough to accommodate all the needs of the client. In addition, we were informed that an atelier may cause noise and odor.
Above photograph is by Tato Architects
Taking these constraints into consideration, we developed a plan in which three independent cottage-style houses--an atelier and two mini houses (one for the client's family and the other for his parents)--are arranged in such a way to share the watering and drainage area.
The construction of the atelier was simplified to meet the low-budget limitation.
Above photograph is by Tato Architects
Cement excelsior boards, serving as fire-resistant thermal insulators and bearing wall structures, were attached to the structure, which were then covered with corrugated polycarbonate plates.
Thermal storage using night time electricity is buried under the ground to provide underfloor heat through the foundation. Bare concrete is used as the finished floor.
Likewise, walls and roofs is bare structural materials, which makes it allows the artist/client himself to renovate the building according to the clientÅfs changing needs.
Above photograph is by Tato Architects
The large opening is created on the north side of the building to provide natural sunlightillumination. In addition, cement excelsior board can be removed to receive sunlight from various parts of the walls.
Above photograph is by Yousuke Takeda
The size and arrangement of windows of the two dwelling houses are scaled to follow the proportion of conventional cottage style, which has an effect of making the houses look smaller than they actually are.
The ground level floors of these houses are simply finished with mortar in order to efficiently transmit the heat from the thermal storage system under the foundation.
Above photograph is by Yousuke Takeda
Lauan plywood is used for the interior walls, part of which are painted white by the client himself. The second floor does not need huge room, but needs sufficient space.
If a vertical wall is built, the wall divides the second floor to a very small room and void area. Therefore, instead of a vertical wall, a wall is built to give required space to the rooms.
Above photographs is by Tato Architects
The lean wall becomes roof-like-ceiling as well as hill-like-floor dividing the second floor space.
The lean wall also looks like a cottage accommodating another small cottage inside. Normally, a cottage is regarded that inside and outside is the same.
In this case, the cottage is not very simple accommodating another cottage inside like crystal.
Project information
Project name: House in hieidaira
Location: Shiga Japan
Site area: 490.00m2
Building area: 116.01m2
Total floor area: 186.14m2
Type of Construction: Wooden
Designed by Yo Shimada.
Design period : Apr. 2008 - Dec. 2009
Construction period : Dec. 2009 - Apr. 2010
See also:
.
| House K by Yoshichika Takagi |
House in Fukawa by Suppose Design Office |
Belly House by Tomohiro Hata |

