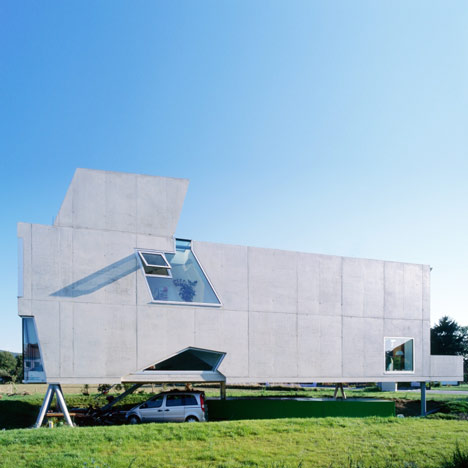This concrete house on stilts is a family home in Austria by Vienna studio Wolfgang Tschapeller Architekt.
Called Single Family House St Joseph, the exposed concrete structure features irregular-shaped windows and sits on four supporting legs.
A shallow pit has been dug underneath the hovering building and can be utilised as a car port or storage space.
Despite the flat planes of the exterior shell, the interior space features a series of faceted walls, forming oddly-shaped rooms and windows.
The interior spaces are finished completely in white, with the exception of wooden flooring in some rooms and the treads of the staircase, which cantilever out of the wall.
Photographs are by Lukas Schaller unless otherwise stated.
More residential architecture on Dezeen »
The following information is from the architects:
Single Family House St Joseph by Wolfgang Tschapeller ArchitektSt. Joseph
St. Joseph is a concrete form to be made habitable independent of the building site.
The concrete shell is placed at the edge of the remainder of a plain along the Danube floodplains.
Its basic measurements are 615 cm by 620 cm by 2230 cm.
Above photograph is by Roland Krauss
The concrete form is set on 4 supports – one one-legged element, two two-legged elements and one three-legged element.
Its distance from the ground ranges from 120 cm to 210 cm.
A second form, soft, white and independent of the outer shell, is set within the concrete shell.
Above photograph is by Wolfgang Tschapeller
The white form opens up and programs – makes habitable, if you wish – the concrete shell’s inner area, which is 2165 cm long and approx. 515 cm high.
Above photograph is by Roland Krauss
These are two interleaved forms, each with a different hardness and materiality.
Official name of project: St. Joseph
Location: Lower Austria, Austria
Project Team: Wolfgang Tschapeller ZT GmbH with Wolfram Mehlem and Jesper Bork
Above photograph is by Werner Feiersinger
Above photograph is by Sebastian Holzinger
Above photograph is by Sebastian Holzinger
Above photograph is by Wolfgang Tschapeller
Above photograph is by Werner Feiersinger
Click for larger image
Click for larger image
Click for larger image
See also:
.
| Science Centre by Wolfgang Tschapeller |
Office Building VDAB by BOB361 | Casa Doble by María Langarita & Víctor Navarro |

