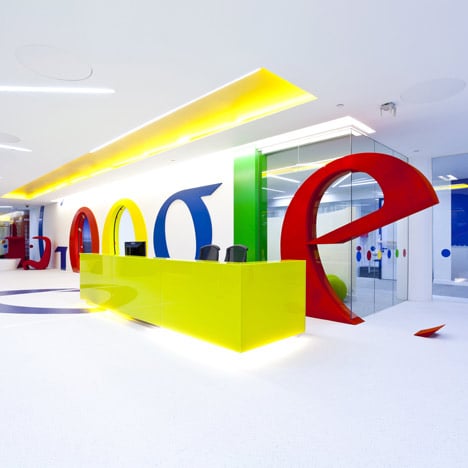Architecture firm Scott Brownrigg have completed the London office of internet search engine Google, with a giant logo in the lobby forming doorways through the two Os.
Designed with a Brighton beach theme, the interior is filled with dodgem cars used as work spaces, red telephone booths, beach huts and giant dice.
Wallpaper in the meeting rooms and video conference booths is printed with seaside imagery.
The space also includes a gym, spa centre and restaurant offering free meals for the 300 strong staff.
More office interiors on Dezeen »
Here's some more information from Google:
SCOTT BROWNRIGG INTERIOR DESIGN COMPLETES PHASE ONE OF GOOGLE’S NEW LONDON OFFICE
Scott Brownrigg Interior Design has created a new 40,000 sq ft office for Google at 123 Buckingham Palace Road, London to accommodate over 300 staff.
The new office is designed to create a dynamic and collaborative work environment that supports the growing number of Google staff in London. As with many other Google offices worldwide, the office has a strong local theme. Joe Borrett and Jane Preston from Google, working with the Scott Brownrigg Interior Design team chose a theme of London-Brighton and as a result many iconic elements of both are incorporated into the office design.
For example, brightly coloured timber beach huts are meeting rooms and giant colourful dice accommodate individual video conference booths, original dodgem cars and traditional red telephone booths are all work spaces available to staff and visitors. Open plan workstations for all staff are mixed with a few offices, meeting rooms and open break out seating areas and support spaces for printing and IT technical support. Google look after the health and welfare of their staff in an exceptional way and Scott Brownrigg Interior Design has designed a fully fitted out gym/shower facility, massage and spa treatment centre, and an Asian Fusion/Sushi restaurant that is free for all staff.
Ken Giannini, Interior Design Director of Scott Brownrigg stated: “It is little wonder that Google is one of the most desirable places to work in the UK. We have enjoyed every minute of this exciting project. All the Google staff are up for innovation, brilliant ideas and they like to be challenged. We also recognise that Google is a serious business and demands efficiency, value and solutions that can support their business practices. This project has it all - a fun working environment that also incorporates lots of practical solutions.”
Joe Borrett, Head of Real Estate and Construction for Google commented that: “The office was designed and delivered in a very fast timescale (4 months) and the team of consultants and the contractor pulled out all the stops to get it done. It was an impressive effort.”
Jane Preston, UK Facilities Manager at Google said: “The first impressions by visitors and our staff has been very positive. The project fits well with our real estate and HR strategy and will definitely help support our growth plans. We see the work environment as a major recruitment factor for us to compete for the best talent and this new office certainly does that.”
Client: Google
Interior Designers/Planning: Scott Brownrigg Interior Design
Programme Managers: CBRE
Project Managers and Cost Consultants: MottMacDonald
M&E Consultants: TBA
Main Contractor: Cameron Black
Size/floor space: 40,000 sq ft
Timetable: 16 weeks
Furniture: Desking System: Bene, Task chairs: Herman Miller, Knoll, Vitra, Hitch Mylius, Wiesner Hager, Arper, James Burleigh
Flooring: Interface Floor, Object Carpet, Dalsouple
Completion of phase one was November 2010 and phase two (10,000 ft2) completes March 2011.
See also:
.
| KK Outlet by Fashion Architecture Taste |
Cheap Monday Office by Uglycute | A Red Object by 3Gatti Architecture Studio |

