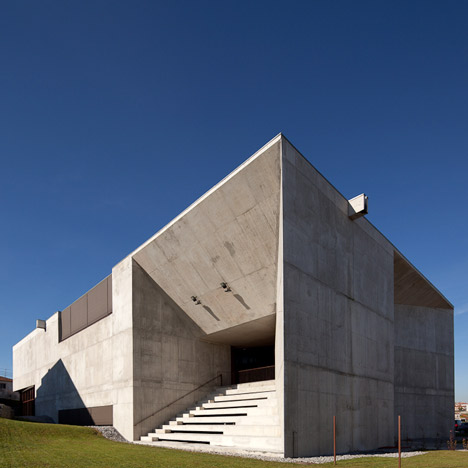Photographer José Campos has sent us some images of a social centre in Brufa, Portugal, by Portuguese studio Imago.
Apertures have been carved out of the rectangular concrete volume, creating little slits and openings all around the building.
Openings in the roof plan create little courtyard areas flooded with natural light.
In contrast to the exterior façade, the interior features glazed walls that wrap around the courtyards.
A day care facility, rest home, offices and service areas are housed within the building, all oraganised aroung a central patio.
Photographs are by José Campos.
More photography stories on Dezeen »
The following information is from the architects:
Social Centre – Brufe
Brufe, Vila Nova de Famalicão, Portugal
Inaugurated 2010
Based on a block form some openings are carved to illuminate the interior space or in most cases tearing and piercing the building to its inner courtyard.
The building is turned inside out: the exterior façades look opaque, dense, with just a few carves in the main points of the building like the stairs and the main entrance.
The interior façades appear as a translucid and continuous glass curtain wall that embrace the internal patio shaded by proposed trees.
In the top portion of the mass each carving provokes an event with its surroundings, covered parking spaces, main entrance, and a covered seating area for open air events.
The programs criteria includes day care, rest home, office and service areas and is organized in functional blocks surrounding a central court yard.
The physical communication within itself accentuates permanent visual relationship.
The interconnection or independence when necessary is distributed in a permanent manner.
Credits
Authors:
Architect André de Moura Leitão Cerejeira Fontes
Architect António Jorge de Moura Leitão Cerejeira Fontes
Co-Authors
Architect Nuno Cruz, Architect António Dias and Architect Bruno Marques
Collaborators
Architect José Forte, Architect Sónia Gonçalves, Architect José Pedro Fernandes
Architect José Miguel Bahia, Architect Pedro Negrões Soares
Engineer Eugénia Fontes, Dr. Tiago Fontes
Technical Projects
Structure – Engineer António Ramos – “R3R Gabinete de projectos Lda”
Electrical Instalation – Engineer Joaquim Filipe Leite de Abreu – “Apótema Gabinete de Projectos Eléctricos, Rita e Gás Lda”
HVAC project – Engineer António João Gomes da Costa Palmeira – “Gaprel”
Construction area - 1876,95 m2
Click for larger image
Click for larger image
Click for larger image
Click for larger image
Click for larger image
Click for larger image
Click for larger image
Click for larger image
Click for larger image
Click for larger image
Click for larger image
Click for larger image
Click for larger image
See also:
.
| Office and warehouse by DCPP Arquitectos |
CRAM Foundation by Hidalgo Hartmann |
More photography stories on Dezeen |

