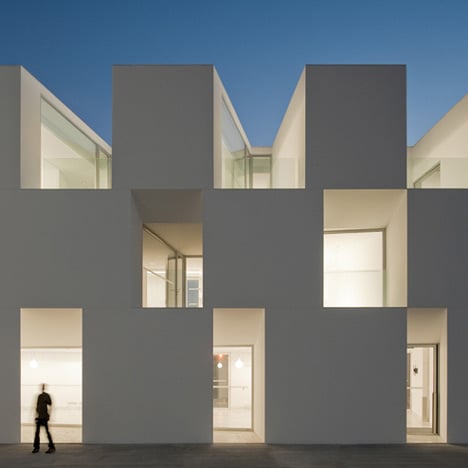Architectural photographer Fernando Guerra has sent us his images of a nursing home in Alcácer do Sal, Portugal, by Portuguese studio Aires Mateus Arquitectos.
The façade is reminiscent of a checkerboard, with its white surface punctured at intervals by recesses to shade its glazing.
The long building meanders over the site, rising and falling with the topography of the landscape.
A surrounding landscaped garden reaches up to the roof of at some parts, giving access to the top of the building.
Photographs are by Fernando Guerra.
More projects by Aires Mateus Arquitectos on Dezeen »
More photography by Fernando Guerra on Dezeen »
More photography stories on Dezeen »
Here's some information from the architects:
ALCÁCER DO SAL FORM
The project is based on a attentive reading of the life of a very specific kind of community, a sort of a micro-society with its own rules.
It is a program, somewhere in between a hotel and a hospital, that seeks to comprehend and reinterpret the combination social/private, answering to the needs of a social life, and at the same time of solitude.
Independents unities aggregate into a unique body, whose design is expressive and clear.
The reduct mobility of those who will live in the building suggests that any displacement should be an emotive and variable experience.
The building, designed path, is a wall that naturally rises from the topography: it limits and defines the open space, organizing the entire plot.
Name of the project: Residências assistidas em Alcácer do Sal. Houses for eldery people in Alcácer do Sal.
Location: Alcácer do Sal (Portugal)
Date of project: 2006-2007
Date of construction: 2008-2010
Brief project description: Authors: Francisco Aires Mateus, Manuel Aires Mateus
Collaborators: Giacomo Brenna, Paola Marini, Anna Bacchetta, Miguel Pereira
Client: Santa Casa da Misericordia de Alcácer do Sal
Engineer: Engitarget, lda
Constructor: Ramos Catarino, Sa
Landscape architecture: ABAP Luis Alçada Batista
Footprint Area: 1560 m2
Floor Gross Area: 3640 m2
See also:
.
| School by Nuno Montenegro M+P Architects | Damier by Apollo Architects & Associates | Casa Areia by Aires Mateus Arquitectos |

