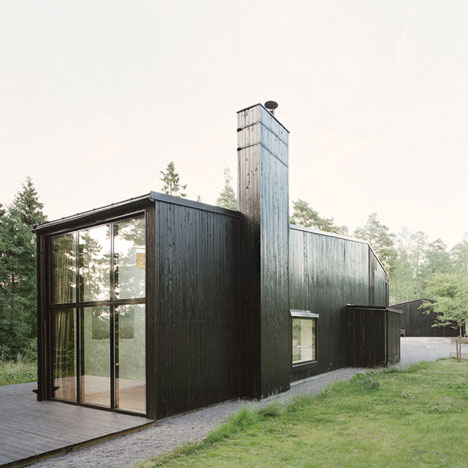This wood panelled house and studio in Nacka, Sweden, is by Swedish studio In Praise of Shadows.
Called Solbrinken Ordinary House, the residence and studio buildings are separated by a gravel courtyard.
Both buildings feature large double-height glazed windows and sky lights.
Photographs are by Björn Lofterud.
More Swedish architecture on Dezeen »
More residential architecture on Dezeen »
Here's a bit of text from the architects:
Solbrinken Ordinary House in Nacka
An ordinary single family house with a separate studio. The houses are situated between the forest and the former old garden.
We made the most out of the landscape variation and turned the closed walls to the outer world and neighbours.
The family wanted to create their own world. A designer and a art director. A living room for skateboard.
A high room for kitchen. A sleeping room with roof light and art.
In the space between the volumes are an outer room for recreation and play, with a character of Japan or Skåne.
Click for larger image
The house for living is a big open space in height as well as lenght with functional interaction between kitchen, living and sleeping areas.
Click for larger image
Connected to the double high kitchen is a working studio.
The materials are chosen with a simplicity and roughness for an active family; concrete floors, mdf kitchen, outside wood panel in black oil paint.
Simple and sustainable Nordic.
architect: In Praise of Shadows Arkitektur, Katarina Lundeberg
landscape: Alf Orvesten
See also:
.
| Resort by Edlund, Palmer and Ingman |
Container Studio by MB Architecture |
Shingle House by NORD Architecture |

