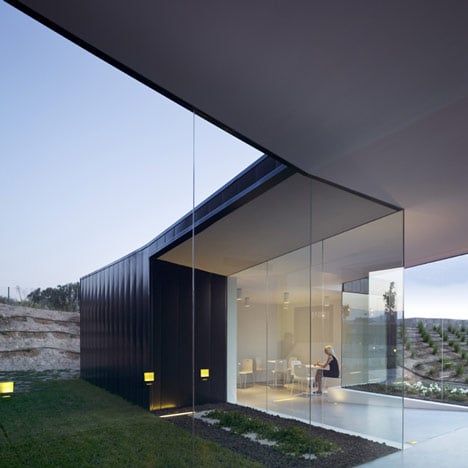
Funeral Home and Garden in Pinoso by Cor
This funeral home in Alicante, Spain, is by Spanish studio Cor.
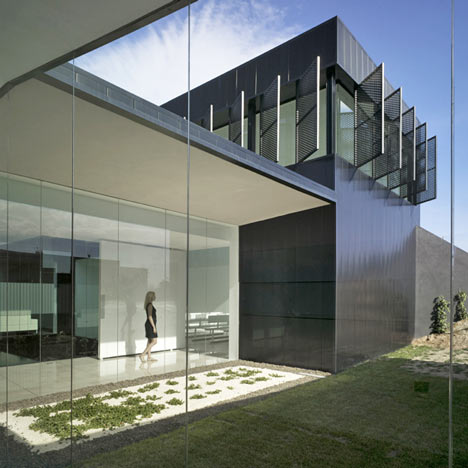
Called Funeral Home and Garden in Pinoso, the building has been arranged around four courtyard areas and sits in a landscaped garden featuring 29 Japanese maples.
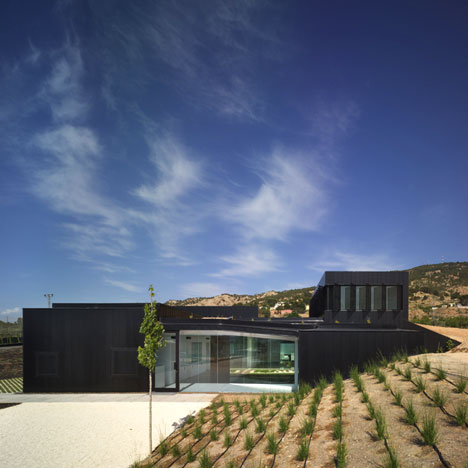
The garden rises up to meet the building's roof at one end.
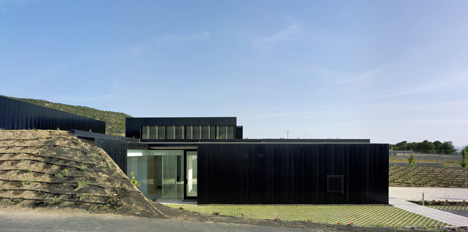
Full-height glazing wrapping the courtyards permit sight lines between different areas of the building.
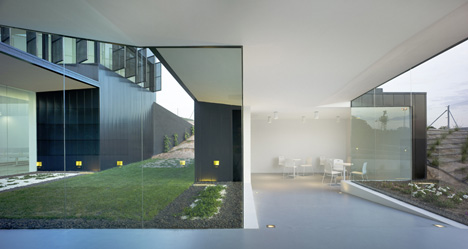
Photographs are by David Frutos.
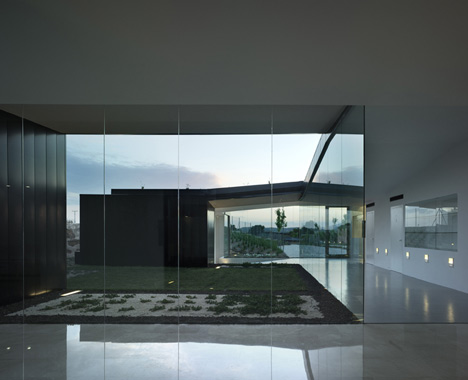
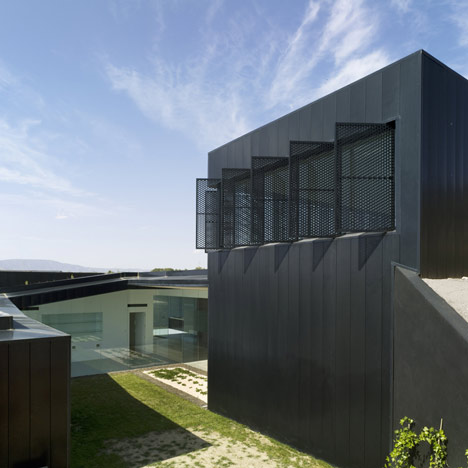
More Spanish architecture on Dezeen »
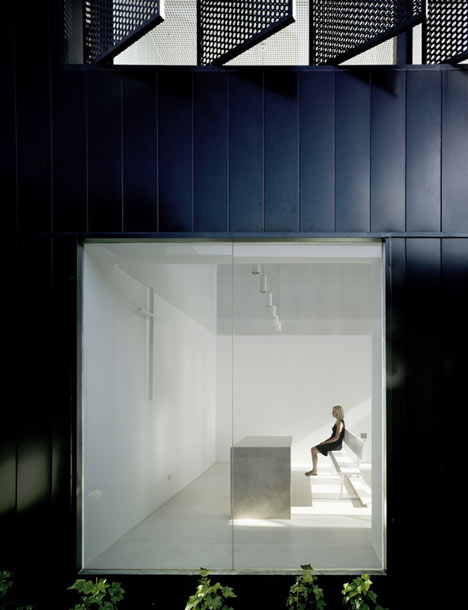
Here's some more information from the architects:
Funeral home and garden in Pinoso (Alicante, Spain)
A public building in a crisis country. The fear of death is considered wise, without being, since it is believed to know about what you do not know.
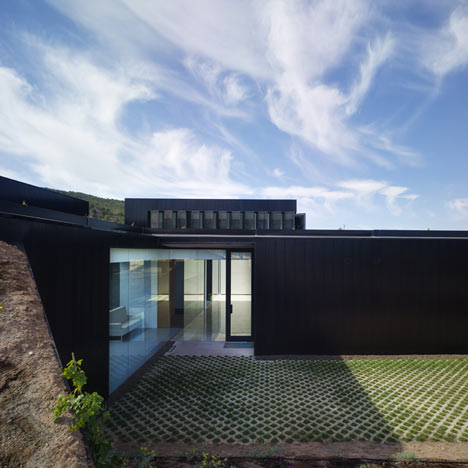
“Death is perhaps the greatest blessing of human beings, no one knows, and yet everyone is fears as if he knew with absolute certainty that the worst of evils” (Socrates, 470 BC, 399 BC)
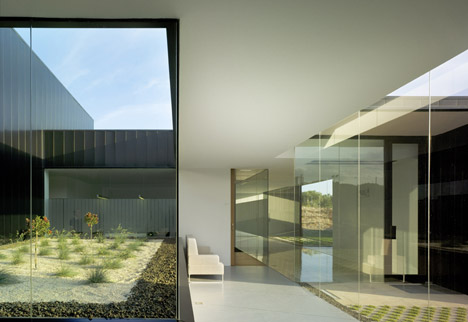
Historically we find different definitions of death that we demonstrate how this concept has moved from positions closer to the darkness, pain and fear, into positions related to the concept of sadness, change and light.
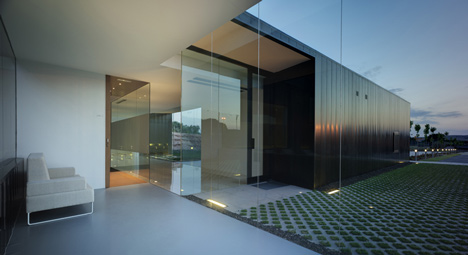
Designing a building where you'll find, perhaps, the least known stage of human existence necessarily involves the assumption of uncertainty as a concept to include in the process of ideation.
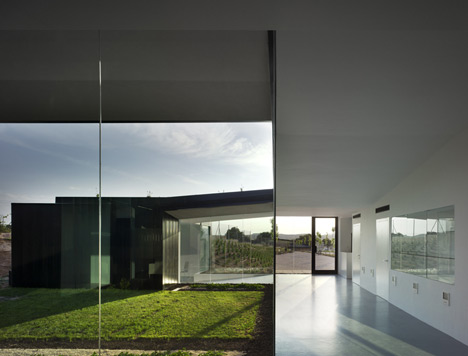
We understand this building as a place that will resist being forgotten, left in the retinas of their users, and therefore a place where the sensitive has to be controlled.
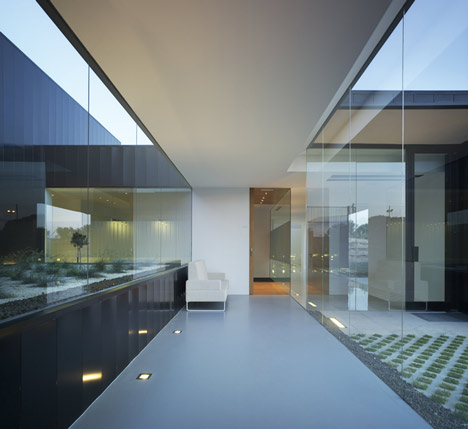
Parameters such as sound, temperature, light, humidity, lighting, privacy, relationship with nature take great importance.
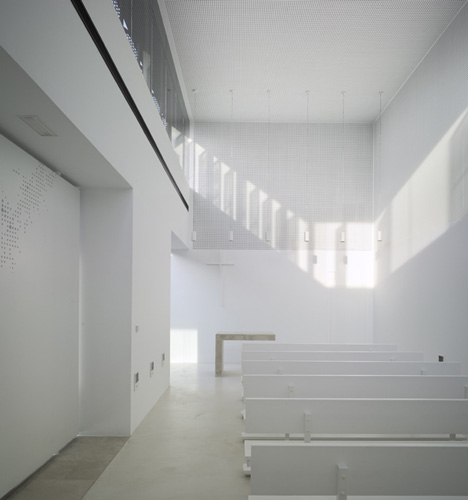
The plot is situated on the outskirts of town, at the end of a cul-de-sac, close to the municipal sports centre and behind a cultural centre, both of great activity.
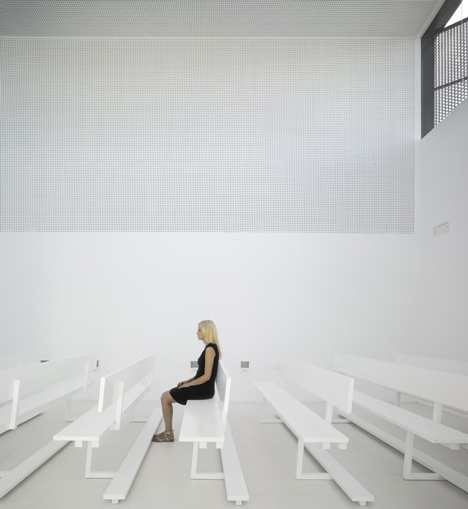
This creates some urban tension, since the building is in the middle of various activities incompatible.
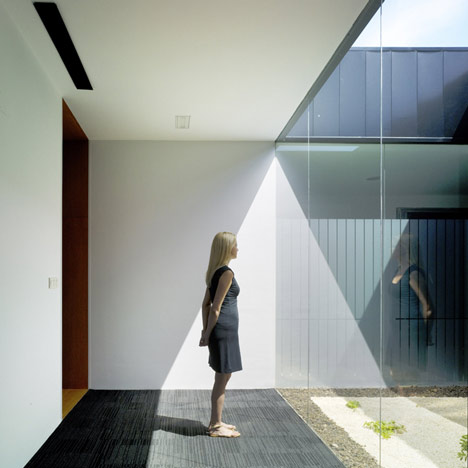
In this situation it is proposed to order the mattress assembly plant generating sufficient identity to establish itself as 'centre' of all these public buildings and activities.
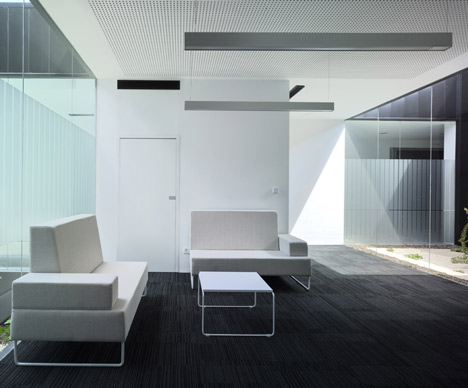
We have created a forest of 29 Japanese maples, able to articulate, differentiate and limit the variety of uses.
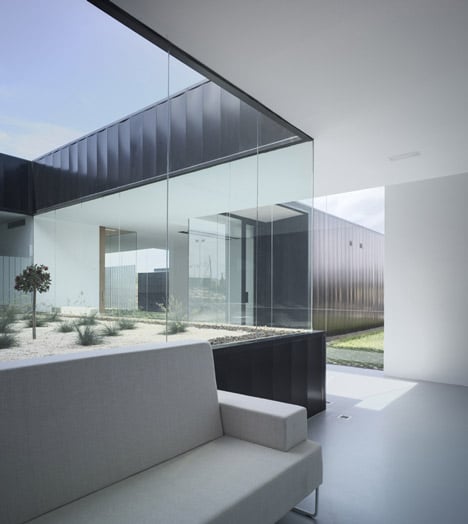
Additionally, the building is buried in the back, and as if it was a cave, its main facade eaves the field forward, what prevents glances between buildings and various activities.
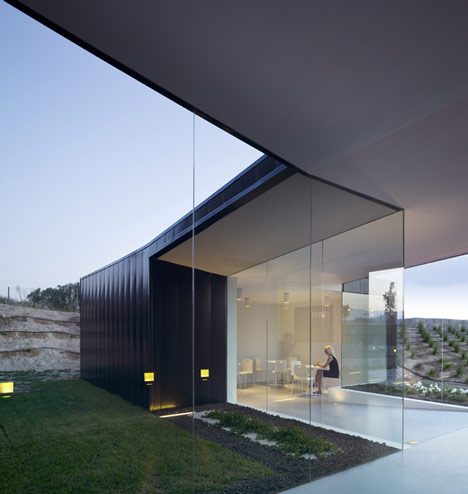
It is for this reason that the building is set around five holes in the form of courtyard or 'bitten space', which allow the relationship with the outside world is controlled and there is no interaction.
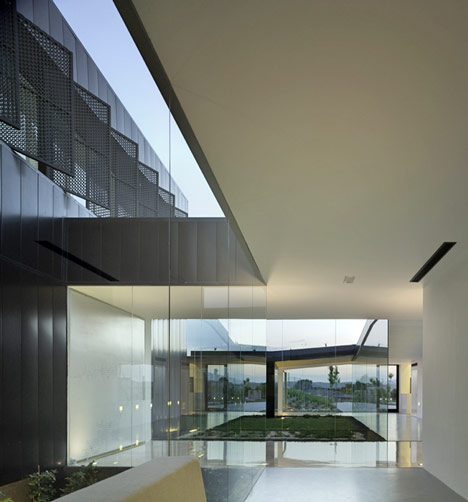
From the interior you only can see the sky and the inside.
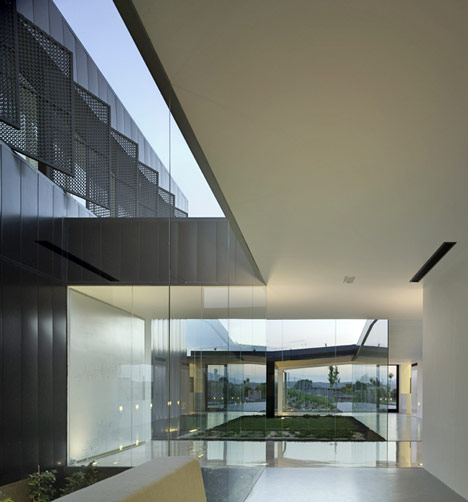
The interior-exterior permeability becomes very important in this new town site.
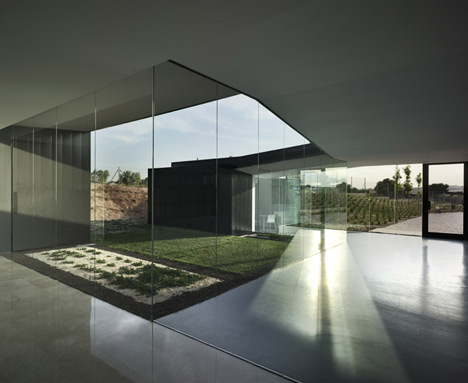
A public building in a crisis country.
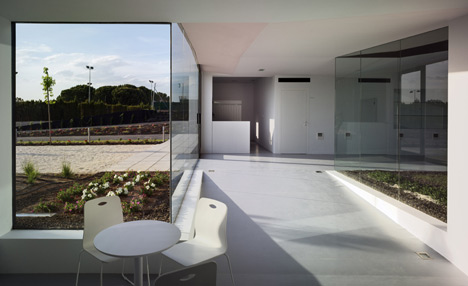
We must not forget the effort that contains behind this building.
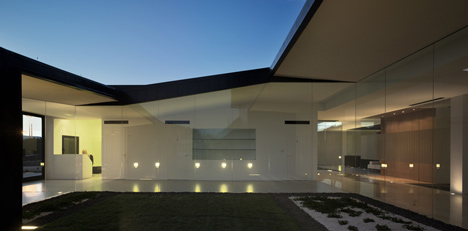
The project has a 495 square meters and a budget of 431,583€, which involves a considerable effort to finding solutions building techniques, systems maintenance to cost reduction, and maximum degree of ecological adaptation and sustainability at the landscape level.
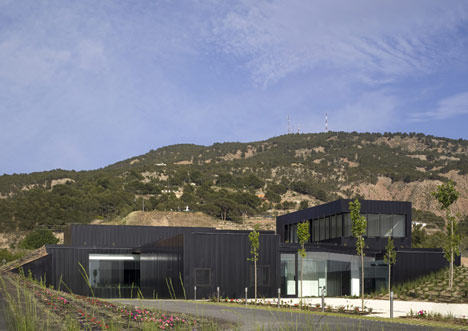
This is an intervention that gives more for less.
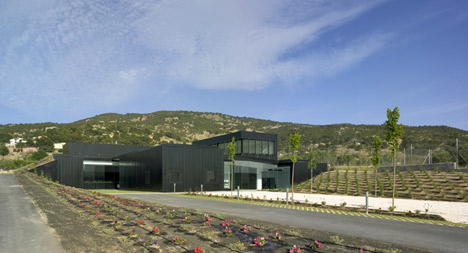
Credit Information
Architecture : COR Consulting of Creative Resources
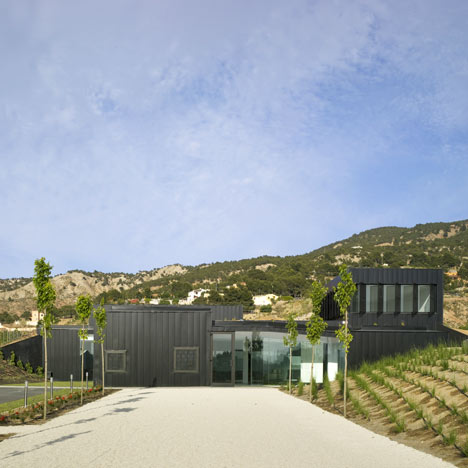
Project Outline
Client - Town Council of Pinoso, Alicante
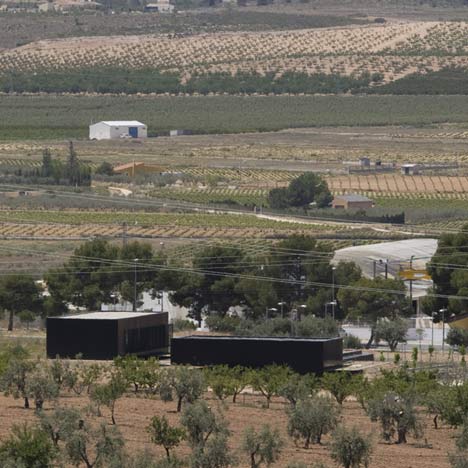
Location: Alicante, Spain
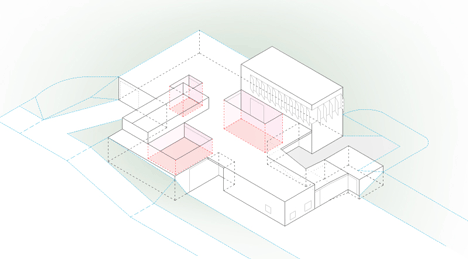
Principal Use : Public Building, Funeral home
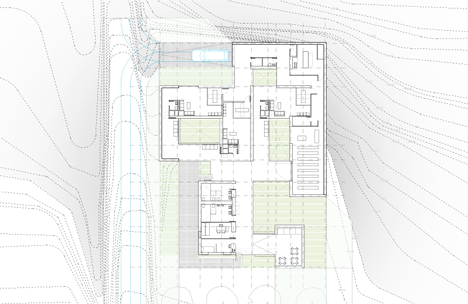
Click for larger image
Floor Area: 495 square meters

Click for larger image
Budget - 431.583 €

Click for larger image
See also:
.
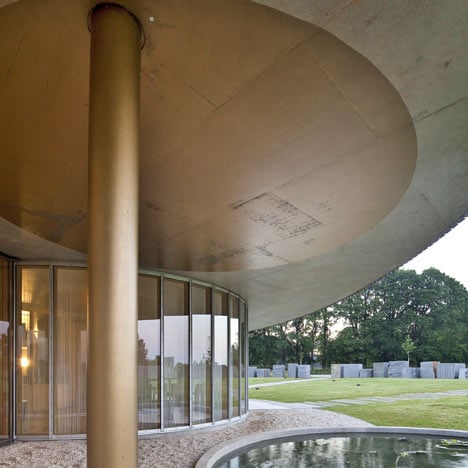 |
 |
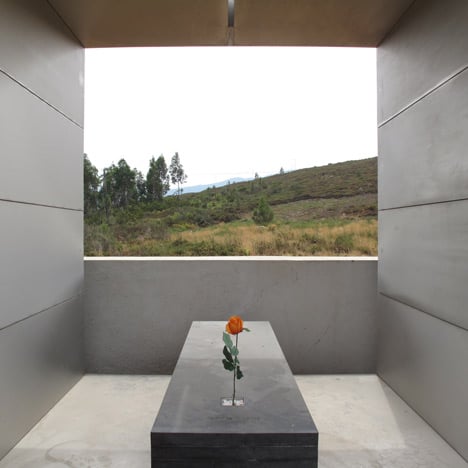 |
| Rennes Métropole Crematorium by Plan01 | Ortona Cemetery by Giovani Vaccarini |
Family Tomb by Pedro Dias |