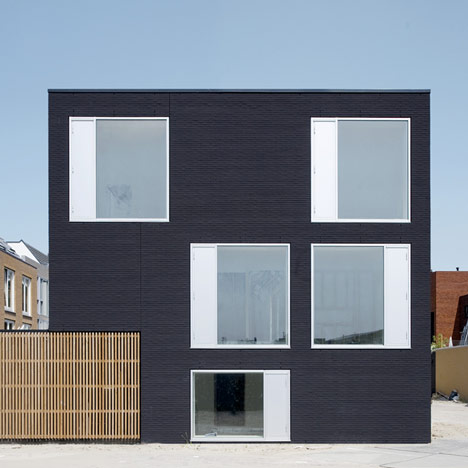
V35K18 by Pasel Kuenzel Architects
Rotterdam studio Pasel Kuenzel Architects have completed another house for MVRDV's masterplan in Leiden, the Netherlands (see the other houses here).
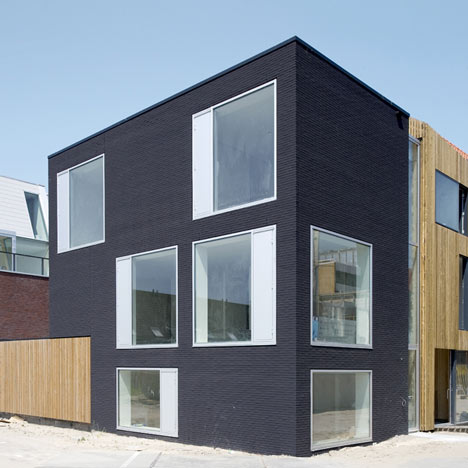
Called V35K18, the residence is separated from the house behind by a narrow glazed section, which forms the entrance.
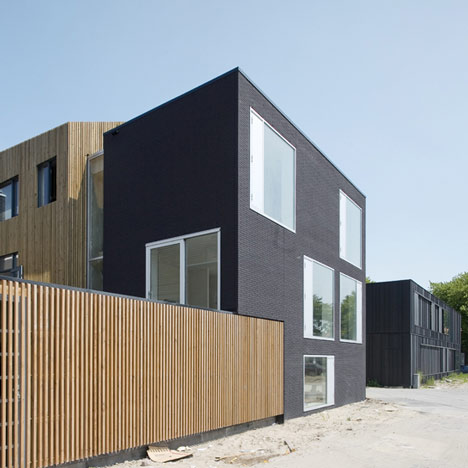
The glazing covers a corridor extending the full height of the building, sandwiched between the two houses.
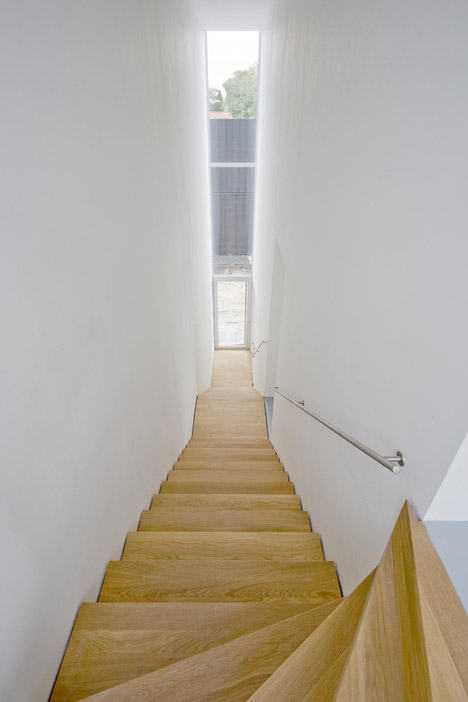
A long staircase reaches from the entrance at ground level right up to the second floor, with landings leading off into each level.
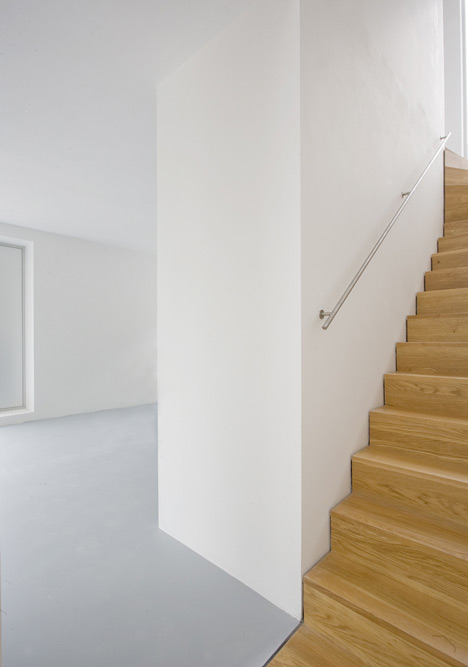
A work space is located at ground level, living spaces on the first floor and bedrooms on the top floor.
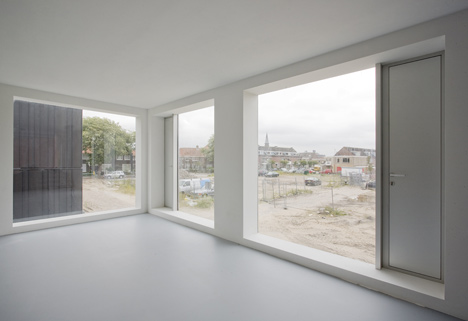
The architects have designed 10 other houses on this former industrial site and this residence sits opposite the zinc-clad V36K08/09 house in our earlier story.
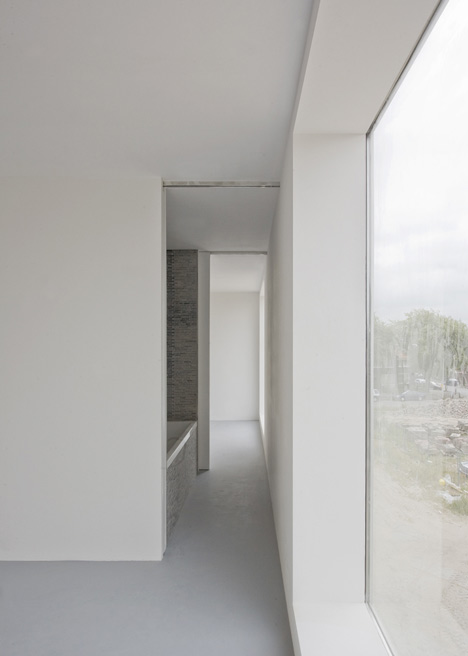
Photographs are by Marcel van der Burg.
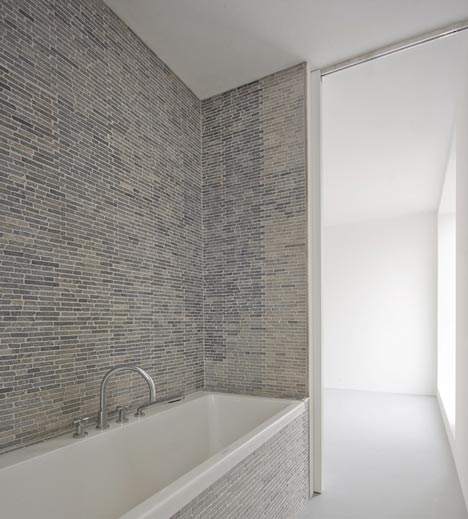
All our stories on this series of houses by Pasel Kuenzel Architects »
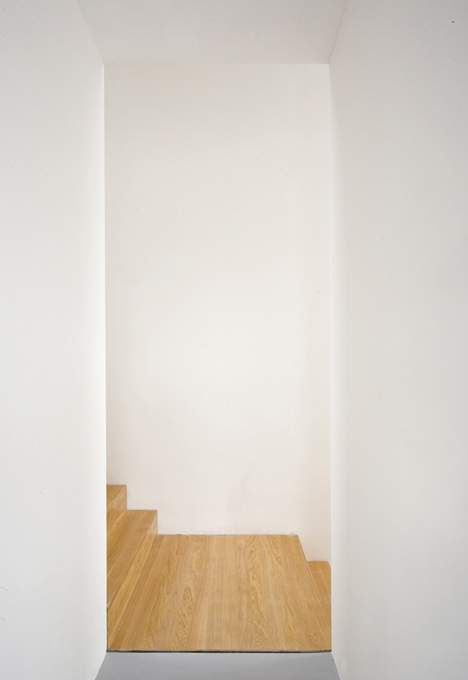
More residential architecture on Dezeen »
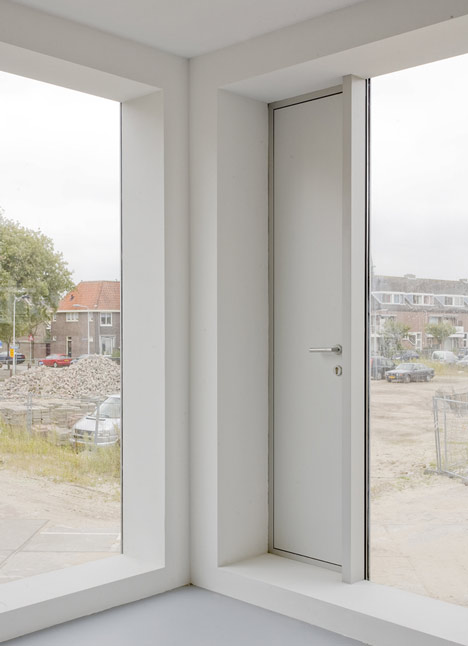
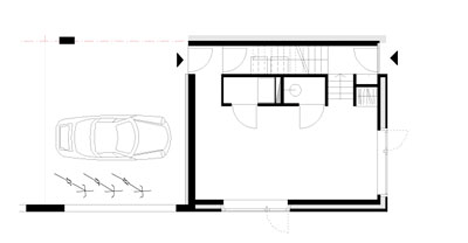
Here's some more information from the architects:
RESIDENCE * V35K18, the Netherlands
V35K18 residence is located on the southern corner of an urban block comprising 18 utterly different houses. Due to its distinct design, clear materialisation and dark color the compact building forms a dominant ‘corner stone’ within the existing urban fabric.
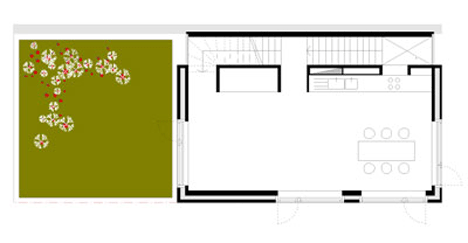
All architectural details are subordinate to this principle. The massive brick volume is detached from the adjacent neighbour building by a glazed void and the square floor-to-ceiling windows are detailed flush into the facade. The smaller but longer ‘Hilversum-format’ of the bricks allows for an surprising elegancy and noblesse, and at the same time the black color of the facade associates directly with the traditional Dutch buildings dating from the 16th, 17th and 18th century.
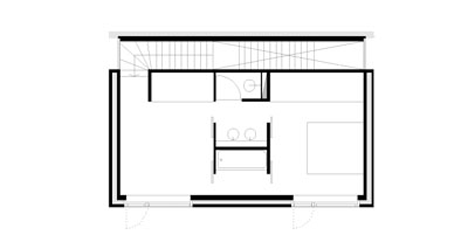
Functional, the residence is set up in a classical Dutch way: work related program is located on the ground floor, living on the bel-etage and sleeping on the upper floor. The spectacular cascade stairwell situated in the glazed void on the long side of the building, generates an overwhelming space between the public and private realm.
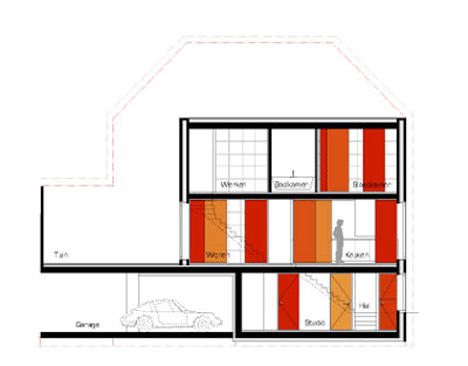
Architect: pasel.kuenzel architects, Rotterdam , NL
Team: R. Pasel, F. Künzel
Client: Private
Location: Leiden, NL
See also:
.
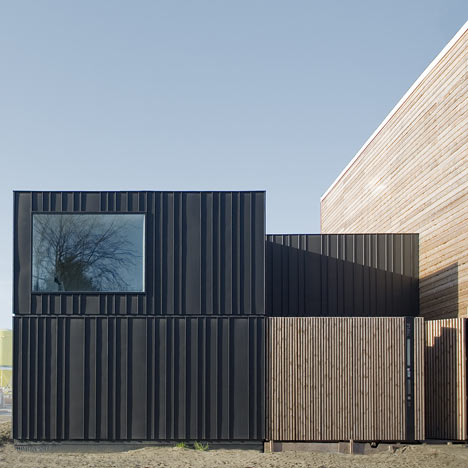 |
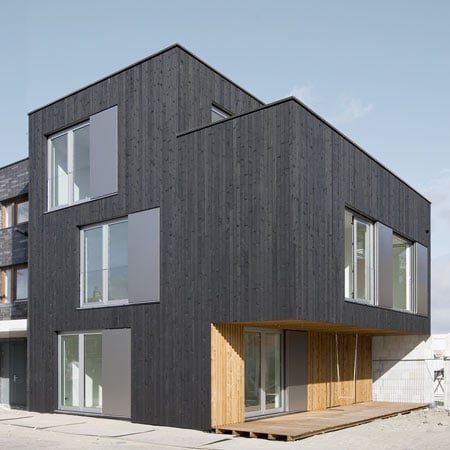 |
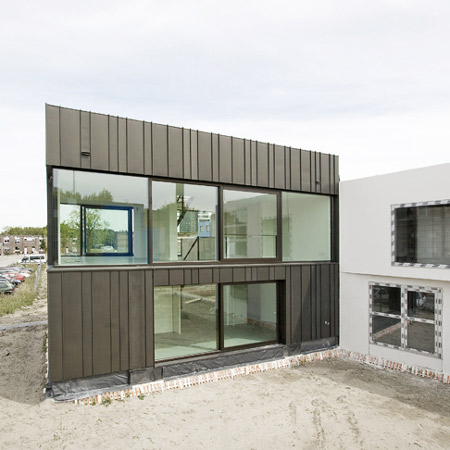 |
| V36K08/09 by Pasel Kuenzel Architects |
V21K07 by Pasel Kuenzel Architects |
V21K01 by Pasel Kuenzel Architects |