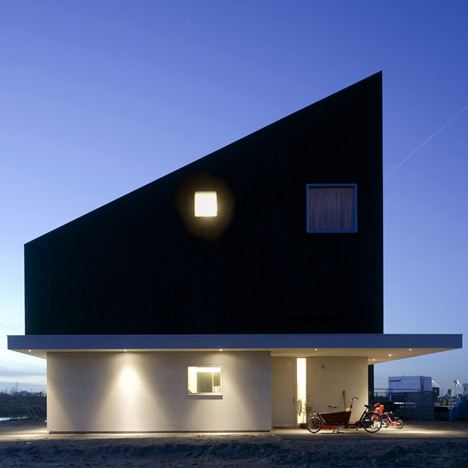Dutch studio Knevel Architecten have completed this villa located on IJburg, a new residential district in Amsterdam built on a series of artificial islands.
The upper part of the villa is clad in dark-stained wood and features a sloping roof clad in solar panels, which reduces the building from three-storeys at the front to two at the rear.
Apertures in the slanting roof create terraces on the upper floors while a loggia on the first floor and glazing below overlook the water.
The lower part of the house is rendered in white and sheltered by a protruding ledge.
More residential architecture on Dezeen »
Photographs are by Luuk Kramer.
The following information is from the architects:
Construction new villa, Rieteiland Oost, Amsterdam
Commission / Assignment:
The commission concerns the construction of a detached house for a private client on the island of IJburg in Amsterdam.
Location:
Of the three smaller islands of IJburg, Rieteiland Oost is the most easterly situated one. All houses on this island will be detached. The project location borders the water to the South West side of the island and has an open view over the water to the Diemerpark. The main entryway arrives at a small collective courtyard. The cohesion between the plots and the mutual privacy are realized partly by the dominant green space.
Design:
The residence consists of three floors, besides the basement and an entrance to the roof terrace. Its volume is following the plot’s contours The design of the building mass and the degree of ‘openness’ determine the orientation of the house.
Click for larger image
The entrance to the house is at a small courtyard. From this side the house gives a closed impression. The façade has the maximum height permitted and acts as the back of the house, turning it to the courtyard.
From this large façade the building mass slants downwards in one line to the South West. On that side the residence has an open character due to the use of large glass windows and the creation of loggias and roof terraces.
From the house the surrounding residential neighbourhood is hardly perceived because of its orientation towards nature. Therefore there is a strong sense of privacy and openness. The outdoor spaces on the upper floors, volumes which have been lifted out of the main structure, overlook the surrounding nature as a result of the direction of the sloping roof. The many outdoor spaces on the floors also enhance the bond with the surrounding nature.
The building mass remains clearly readable as one volume by the continuous lines of the eaves/gables and facades. A high level of abstraction is achieved in the facades by the composition of accurately executed openings and the selection of only two materials for the closed surfaces.
The upper part of the building mass is cladded with dark wooden profiles while the base at ground floor level is executed with light-colored rendered finish. The abstraction is enhanced by fitting the complete sloping roof with anthracite solar panels which are well visible from the park across the water.
The solar panels are a vital part of the architectural image. Due to the almost identical dark colors of the cladding and the sloping roof and the accurate detailed connections, the roof and the facades create one volume. With the seeming simplicity of form, detail, materials and colors, the house is blending into its surrounding landscape.
Data sheet
Client: dhr. C. Carli
Projectarchitect: Gert Jan Knevel en John van de Weg
Project team: Jorrit Spel, Giacomo Garziano, Bas van Berkum
Projectmanagement: Knevel Architecten BV.
Contractor: CEBO Groep
Advisor: Adams bouwadviesbureau BV.
Location: Rieteiland Oost, IJburg, Amsterdam
Plot size: 359 m²
Floor area: 280 m²
Volume: 844 m³
start design: september 2008
start construction: august 2009
completion: december 2010
construction costs: € 500.000,-
See also:
.
| Flow by Apollo Architects & Associates | Wrap House by Future Studio |
House in Minamimachi by Suppose Design Office |

