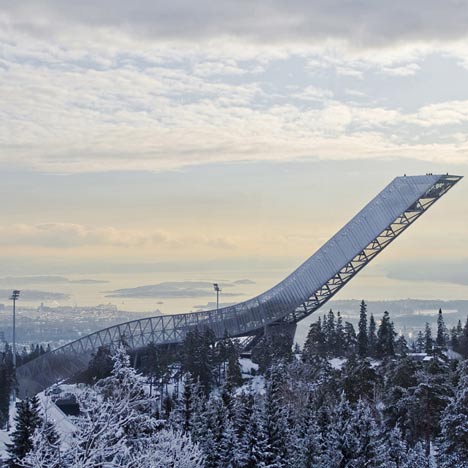Here are a few images of the Holmenkollen ski jump in Norway by JDS Architects, which is now complete (see it under construction but already in use in our earlier story).
Top photograph is by Marco Boella
The aluminium- and glass-clad ski jump is 58 metres high and has a 69-metre cantilever.
The Holmenkollen ski jump is hosting the FIS Nordic World Ski Championships 2011, which opened yesterday and will run until 8 March.
See all our stories on the Holmenkollen ski jump here »
All our stories on JDS Architects on Dezeen »
More buildings for sports on Dezeen »
Above photograph is by Marco Boella
The following information is from the architects:
Designed by JDS Architects, the new Holmenkollen ski jump will host the 2011 FIS Nordic World Ski Championships
More than 100 years ago, a Norwegian lieutenant propelled himself 9.5 meters into the air and the sport of ski jumping was born. Since 1892, the village of Holmenkollen, twenty minutes from Oslo, has hosted legendary competitions and the site remains one of the foremost locales for the international sport including the 1952 Winter Olympics.
Along with Wimbledon’s All England Club and the Wembly Arena, Holmenkollen Ski Jump is often cited as one of the world’s most recognizable sports facility. Nevertheless it is one of the smallest hills in the World Cup tournament, and in September 2005, the International Ski Federation decided that the current hill does not meet the standards to award the city the 2011 FIS Nordic World Ski Championships. In December 2005 Norway’s Directorate of Cultural Heritage approved the demolition of the ski jump and in April 2007 the Oslo municipality announced an open international competition for a new ski jump. JDS Architects based in Copenhagen and led by Belgian-French Julien De Smedt, beat out 103 other firms and was awarded the commission the following year.
Click for larger image
Working closely with city officials, JDSA established an office in the capital and collaborated with Norwegian engineering firm, Norconsult, to bring to fruition their elegant serpentine form that will become a beacon for the city and a new showcase for the sport of ski jumping. Rather than having a series of dispersed pavilions on site, their design unifies the various amenities into one holistic diagram. The judges booths, the commentators, the trainers, the royal family, the VIPs, the wind screens, the circulations, the lobby, the entrance to the arena and the arena itself, the lounge for the skiers, the souvenir shop, the access to the existing museum, the viewing public square at the very top, everything, is contained into the shape of the jump. The resulting simplicity of the solution improves the experience of the spectators and brings clear focus to the skiers.
The ski jump is clad in aluminum and glass and rises 58 meters in the air. It cantilevers an impressive 69 meters and on the first day of jumping tests; the record of the longest jump made at Holmenkollen was broken.
Atop the ski jump is a platform where visitors can take in some of the most breathtaking views of Oslo, the fjord and the region beyond. It’s a new form of public space, using an unlikely architectural form as its host, affording the same spectacular vantage point for everyone who comes to Holmenkollen. The Lonely Planet agrees, the travel publication recently declared the new Holmenkollen Ski Jump as one of the ten top destinations to visit in 2011.
See also:
.
| Holmenkollen ski jump by JDS Architects opens |
Olympic ski jump by terrain:loenhart&mayr | Waste-to-Energy Plant by BIG |

