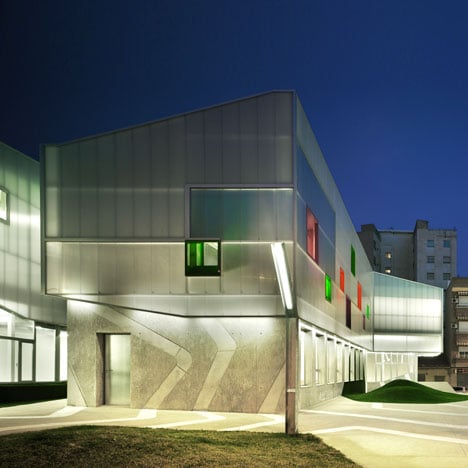Spanish studio CrystalZoo have renovated this former school in Novelda, Spain, to create a youth centre for the area.
Top photograph is by David Frutos
Called Casal de la Juventud de Novelda, the upper part of the building has been wrapped with a skin of polycarbonate panels, causing it to overhang the lower part.
The architects have created a new plaza at the entrance of the building, featuring little grassy mounds and a zig-zag pattern on the paving that creeps up onto the wall of the centre.
The windows are slightly recessed in the façade and highlighted in bright colours.
Photographs are by Rafael Galán unless otherwise stated.
More youth centres on Dezeen »
More Spanish architecture on Dezeen »
Above photograph is by David Frutos
The following information is from the architects:
Casal de la Juventud de Novelda
This building is placed in Novelda, a small town near Alicante (Spain).
It consists in a renovation of an old school building ant its yard to allow new public uses.
This proposal is a work about the reuse of old buildings and their adaptation to contemporary needs.
In this sense the Casal de la Juventud reinvents itself and establishes a dialogue between each stage of its evolution.
Above photograph is by David Frutos
Life opens up, in this case, creating a new wrapper able to equip the building and the plaza with new technologies and services.
Above photograph is by David Frutos
The plaza is raised as a hub of social activity in Novelda.
Above: existing building
This system consists in connecting paths that also define soft areas that can adapt and establish links with what is happening inside the building.
Click for larger image
Working with an old school offers the opportunity to have the yard, which is a valuable open space within the dense urban fabric.
Click for larger image
This courtyard is a place that complements and makes possible the use of this new building.
Click for larger image
Materiality and lighting are the way this proposal establishes new links and relationships between the building and the public space.
Click for larger image
We try to provide complete and sophisticated equipment to this building and its plaza, through the installation of a new structure that surrounds the old school, with its own program, and also the support for the new activities.
Click for larger image
This structure provides lighting, energy and information systems, that define the specific environments for all the different situations that may happen.
Click for larger image
Click for larger image
Click for larger image
See also:
.
| Seu University of La Nucia by CrystalZoo | Educational Centre by Alejandro Muñoz Miranda | Residential extension by dB_dubail begert architectes |

