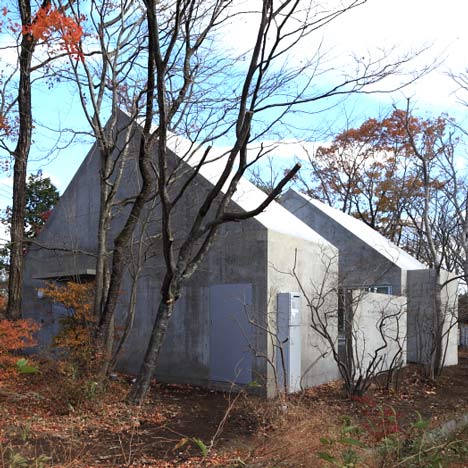
House in Nasu by Kazunori Fujimoto Architect & Associates
Japanese studio Kazunori Fujimoto Architect & Associates have completed a weekend house in Nasu, Tochigi Prefecture, Japan, where two gabled structures are separated by a walled courtyard.
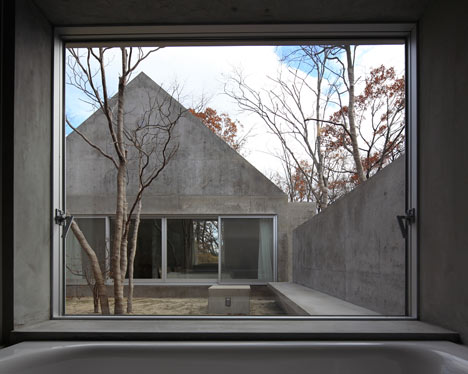
The house is divided into two parts with a double-height open-plan room on one side of the courtyard, and the bathroom and storage space on the other.
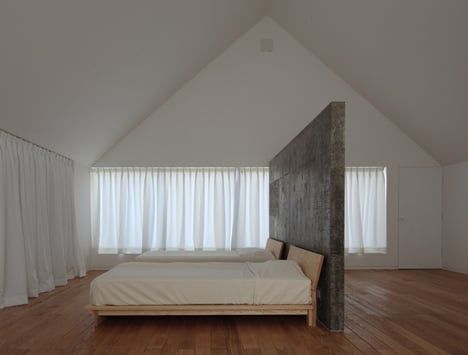
The bedroom, kitchen and dining room are all in one room, with a free-standing wall creating a partition.
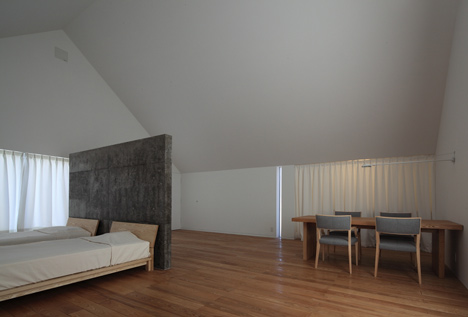
Photographs are by Kazunori Fujimoto.

More Japanese houses on Dezeen »
More residential architecture on Dezeen »
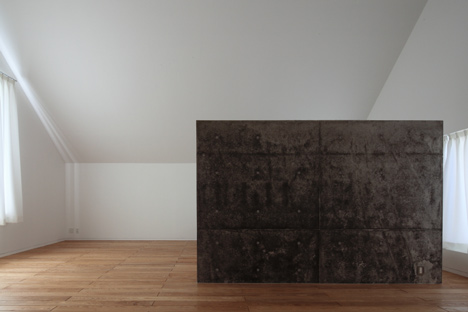
Here's some more information from the architect:
House in Nasu
This is a weekend house built in the area height of above sea level 550m, in Nasu-town, Tochigi Prefecture.

Though in the resort town, the road and the neighbor houses are near by the site, and it seems difficult to keep a privacy.
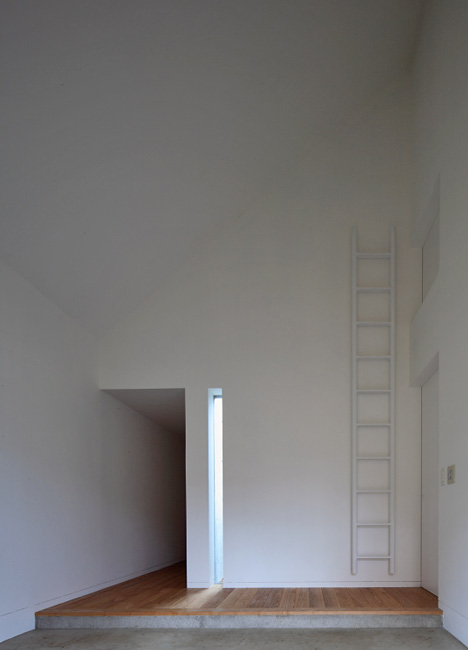
So we aimed to make an indoor space like a Scandinavian soft interiors instead of the room open directly to the outside .
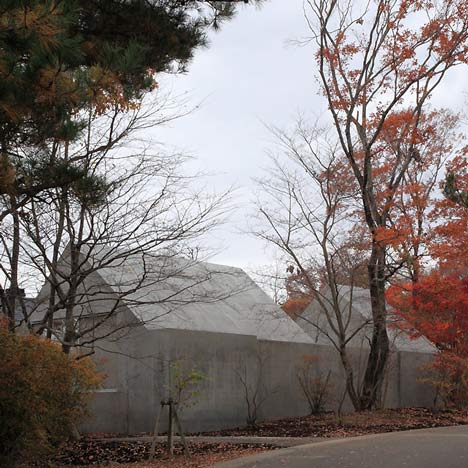
The surrounding's tall trees blur the outline of the house, and the interior, they give the abstract light, shade, and many of colors.
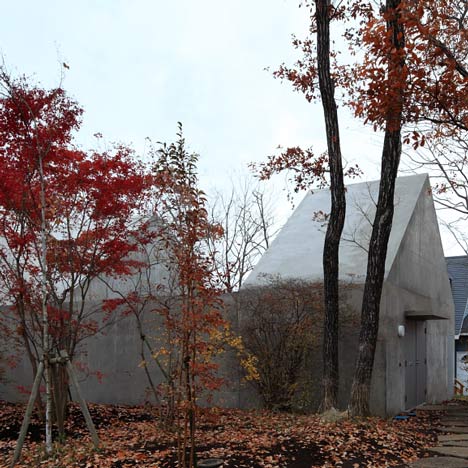
It is one-room space that has two big windows and a concrete wall.
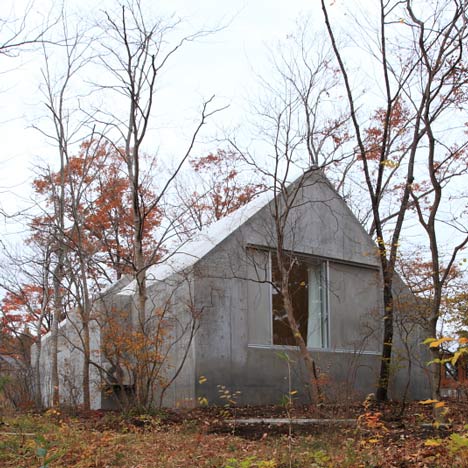
By the two windows the room connected to the outside environment.
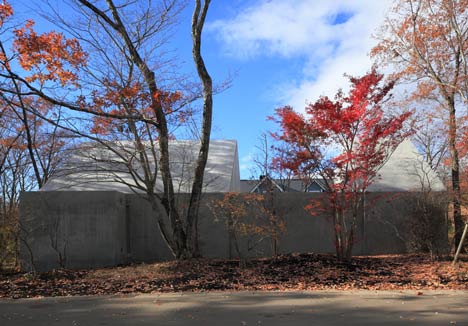
Closing the white curtains, all symbols as "house" are hidden, and the color and materials that can be seen are limited, still more, the abstract space is filled calm atmosphere.

The inside concrete wall like "monolith" divide the space generously, and put the life in order.
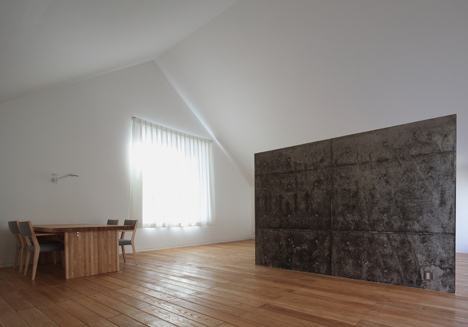
Location: Nasu, Tochigi, Japan
Main use: weekend house
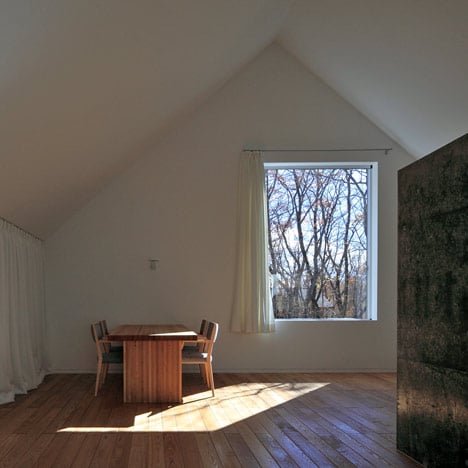
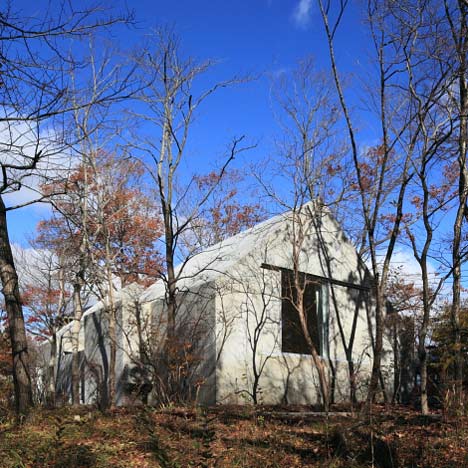
Building area: 85.44m2
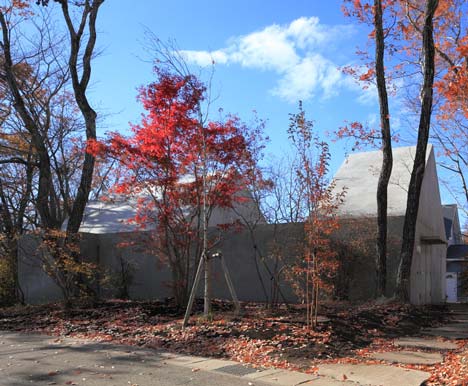
Total floor area: 85.44m2

Click for larger image
Design term: 2009

Construction term: 2010

See also:
.
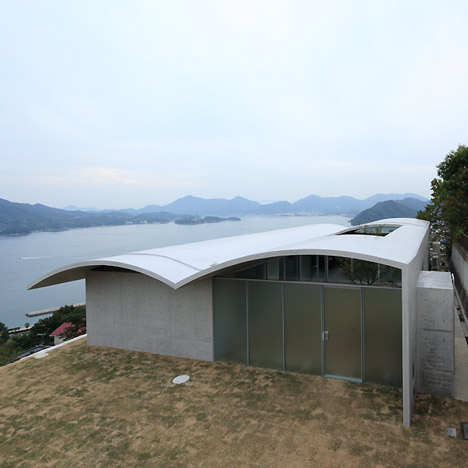 |
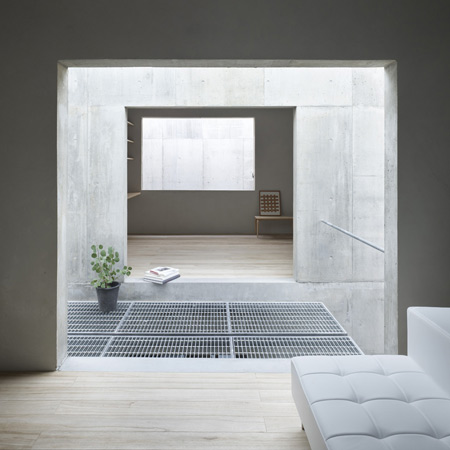 |
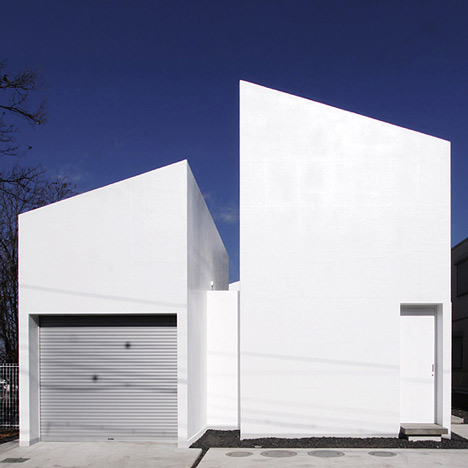 |
| House in Sunami by Kazunori Fujimoto |
House in Koamicho by Suppose Design Office |
House in Ise by Takashi Yamaguchi & Associates |