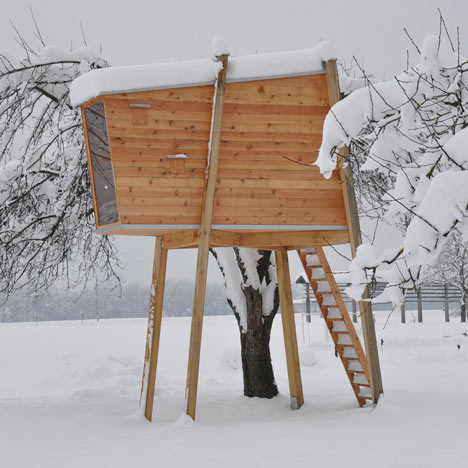
Tree House by Ravnikar Potokar
This trapezium-shaped box sitting on four slanting legs is a garden playhouse by Slovenian firm Ravnikar Potokar.
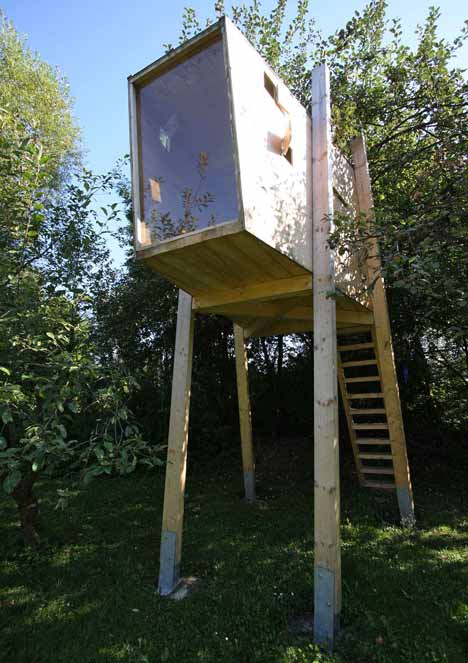
The wooden structure is designed to be self-supporting so that it can be erected among trees without leaning on them for support.
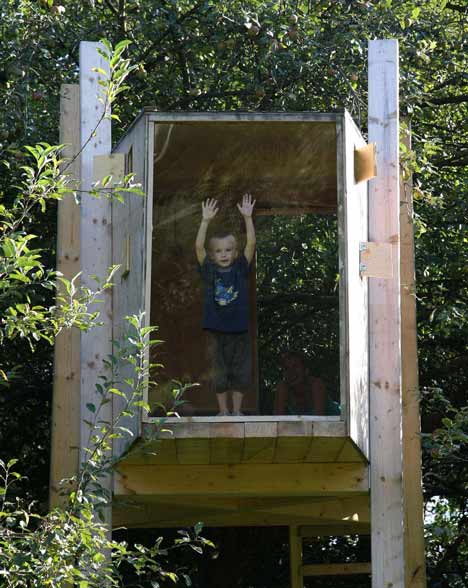
There is a full-height plexiglass window at one end of the tree house and tiny apertures with shutters on the sides.
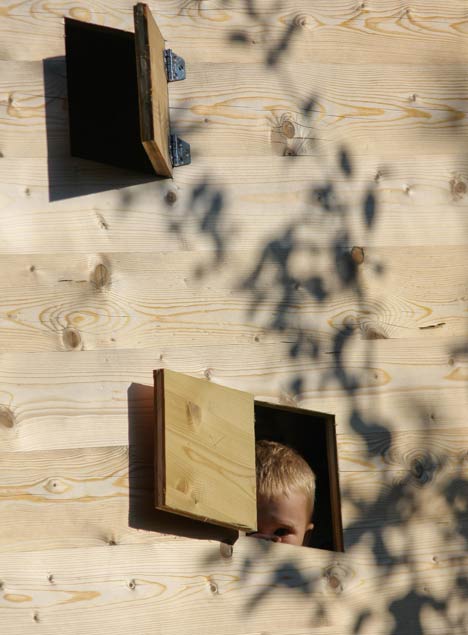
Two retractable benches fold out of the walls, with a fixed bench at the back of the small inside space.
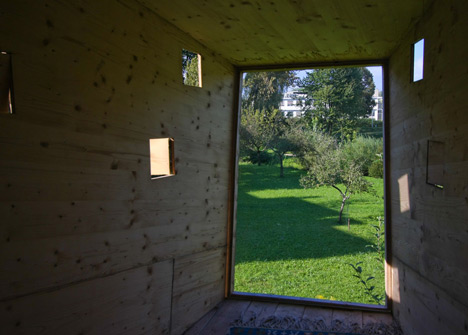
Photographs are by Andraž Kavčič, Robert Potokar, Robert Marčun.
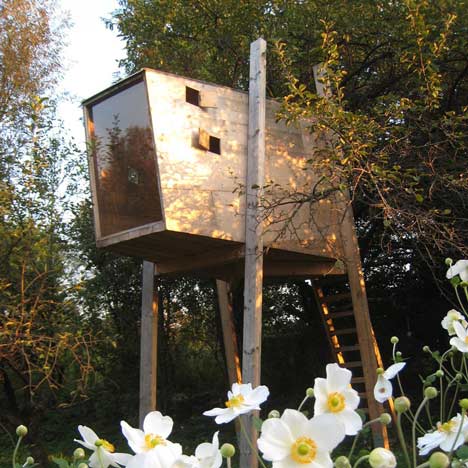
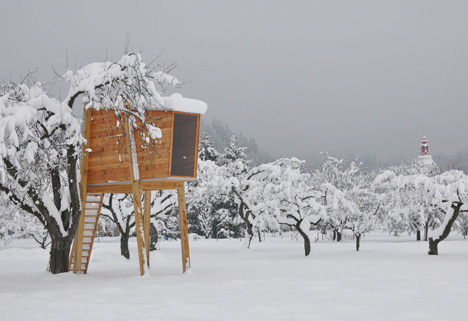
Here's some more information from the architects:
Tree House, Slovenia
This freestanding house-by-a-tree is a multipurpose wooden play structure, standing on its own construction. It can be erected close to trees that are unable to support additional weight.
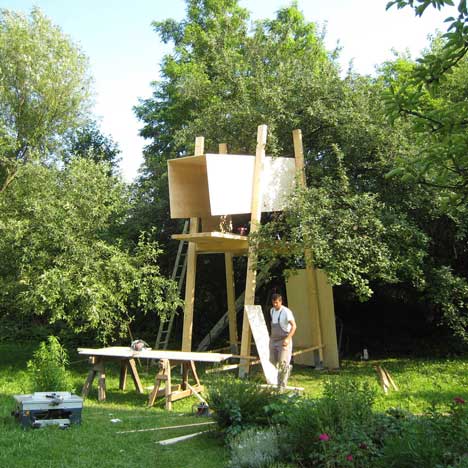
This tree house, conceived with contemporary design principles, is not modelled on any of the classic tree house forms that take their inspiration from either real houses or garden sheds.
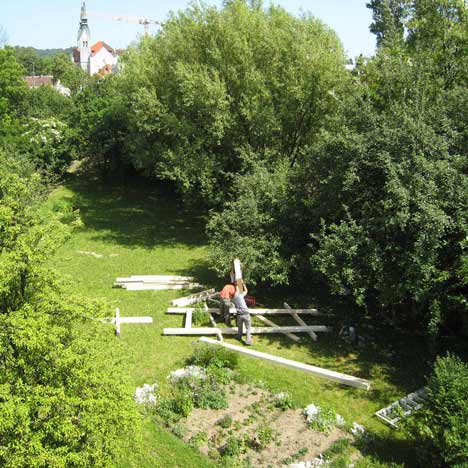
Instead, children are offered a different understanding of shapes, new spatial experiences and new forms of play.
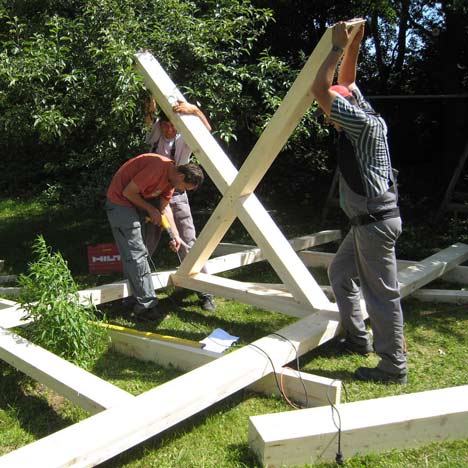
The house is made of spruce plywood, protected on the exterior by a colourless nano-varnish. The roof is covered in a roofing cardboard that shields against most kinds of unfavourable weather conditions.
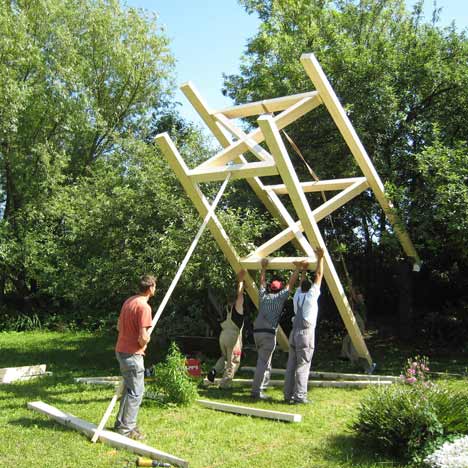
Furnishings are minimal, constructed from dowel pins that we made with kids one Sunday afternoon.
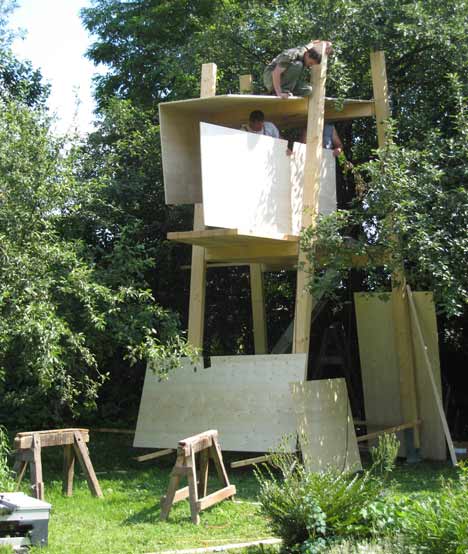
Designer: Robert Potokar
Co-designer: Janez Brežnik
Location: Trnovo, Ljubljana, Slovenia
Construction: Tesarstvo Kregar
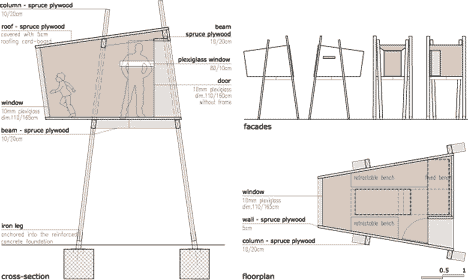
Click for larger image
Project: February 2008
Completion: first - June 2008, second -July 2009, third - October 2010
Building area: 3.5 m²
See also:
.
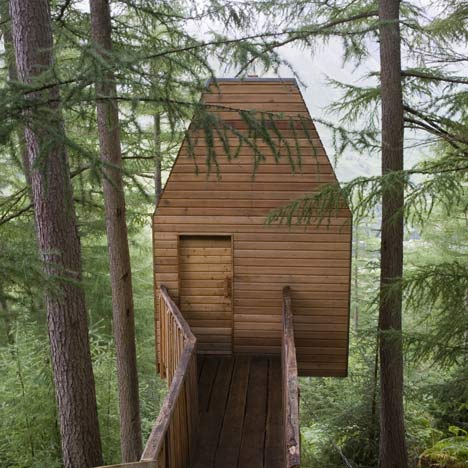 |
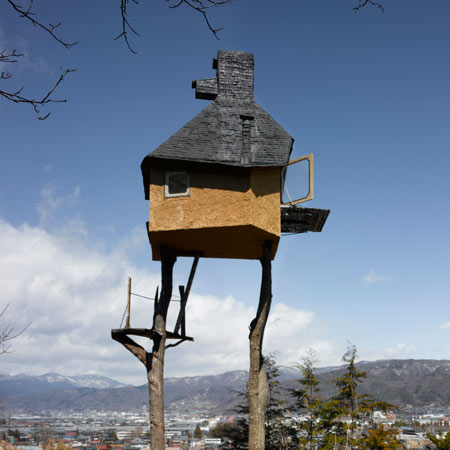 |
|
| Outlandia by Malcolm Fraser Architects |
Treehouse by Nicko Björn Elliott |
Takasugi-an by Terunobu Fujimori |