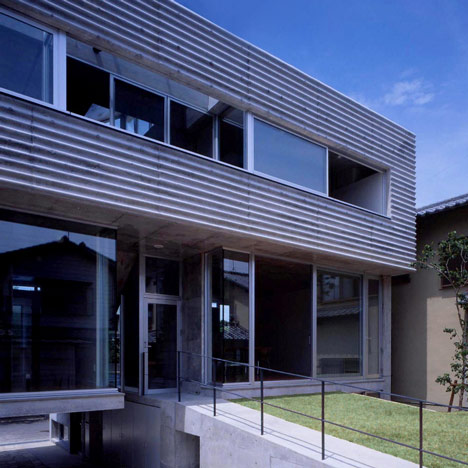
Minamikawa House by Yoshihara McKee Architects
Here's a house in Osaka, Japan, by Yoshihara McKee Architects of New York and Tokyo.
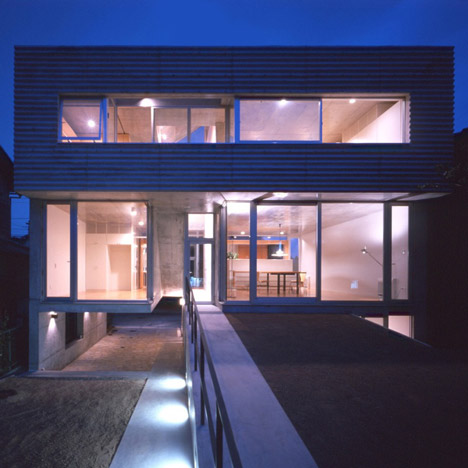
Called Minamikawa House, the residence has a sloping lawn that rises from street level to meet the living areas, which are suspended over walkways beneath either side of the house.
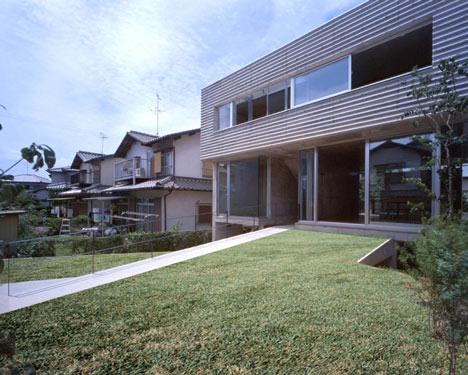
Rooms on the lower floor are organised in wooden, glass and concrete volumes, while the upper floor that contains bedrooms and bathrooms is more enclosed.
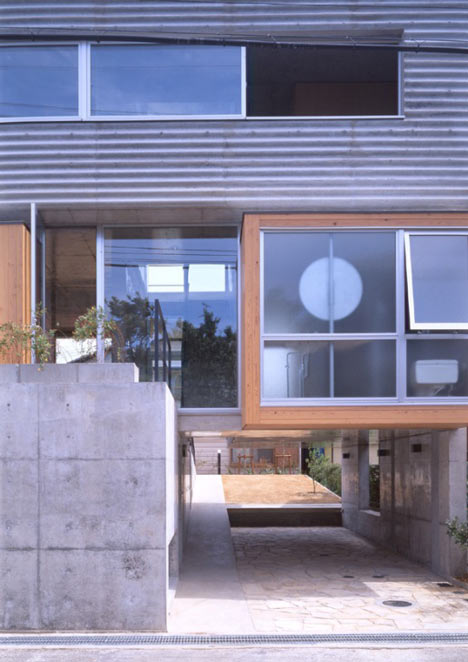
"The site is relatively bigger than many of the Japanese projects featured recently, and it afforded us the opportunity to play with landscape, changes in level, and a generally more intricate series of design moves," says Marcello Pacheco of Yoshihara McKee Architects.
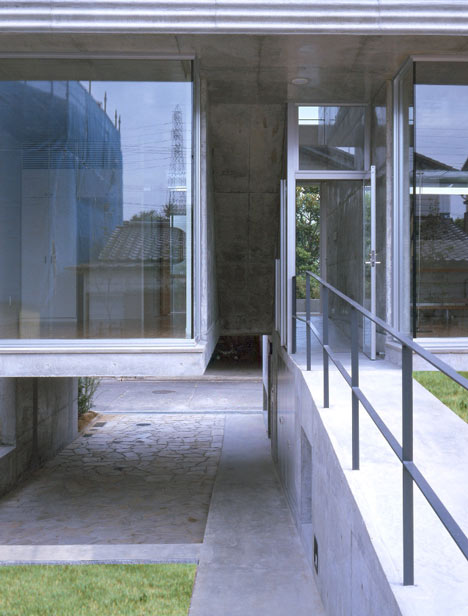
See also: Posen Loft by Yoshihara McKee Architects
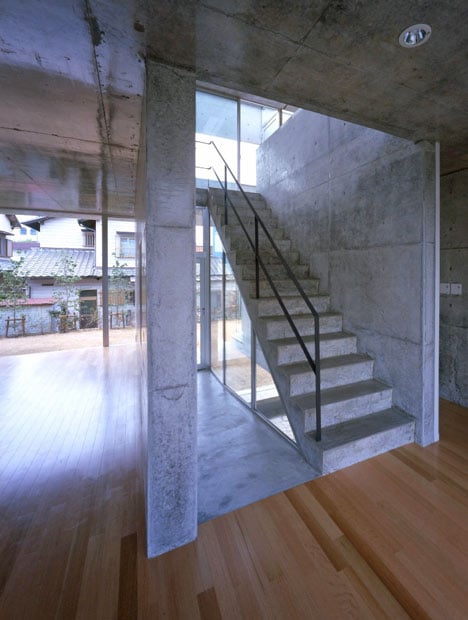
More Japanese houses on Dezeen »
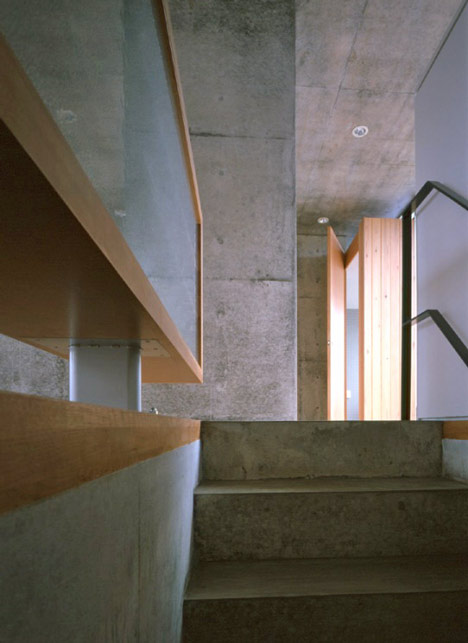
Here are some more details from the architects:
Although designed to harmonize comfortably with the other residences in this typical suburban landscape, the Minamigawa house is a departure from traditional Japanese home design.
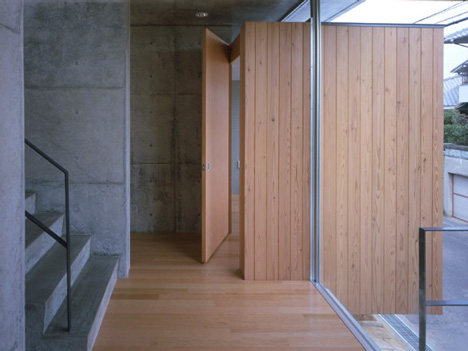
Unlike its neighbors each of which presents a bland façade to the street with a formally defined house and garden hidden behind it this home merges indoor and outdoor spaces into a unified whole.
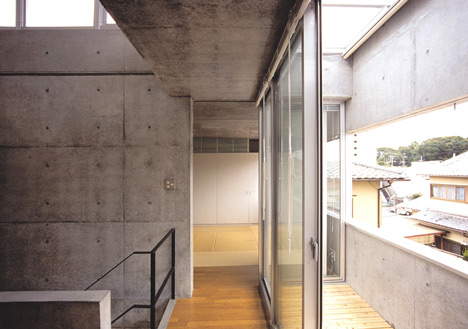
The garden climbs up from street level, penetrating the built form and pulling the eye beyond the structure's surface to a planted terrace overlooking the street.
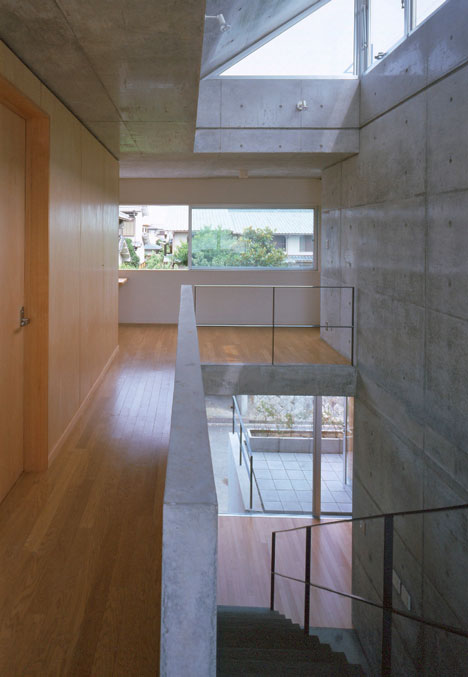
At the top of the incline, the primary living spaces within the open concrete and glass frame take advantage of the views to the garden and an adjacent park, while wood-clad boxes offer domestic warmth and privacy.
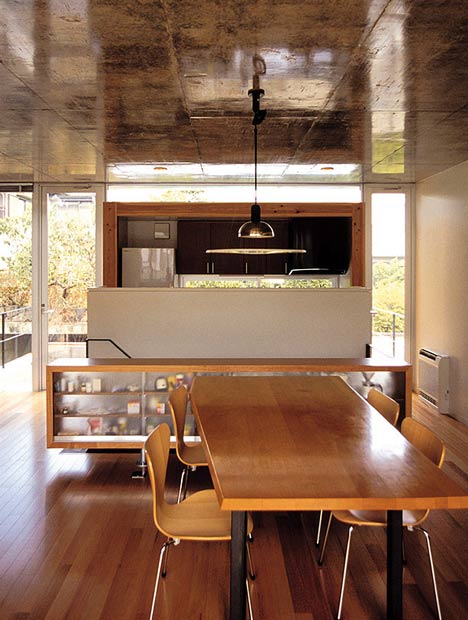
Flowing back and forth between house and garden, the design blurs the distinction between what is "inside" and what is "outside."
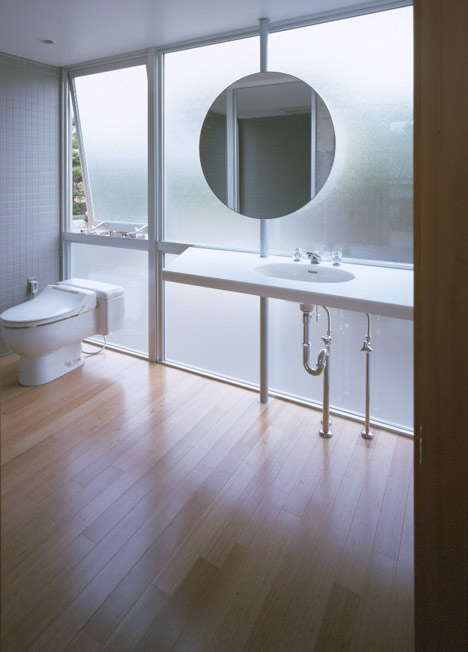
The third floor, with more enclosed rooms well above eye and street level, offers added privacy.
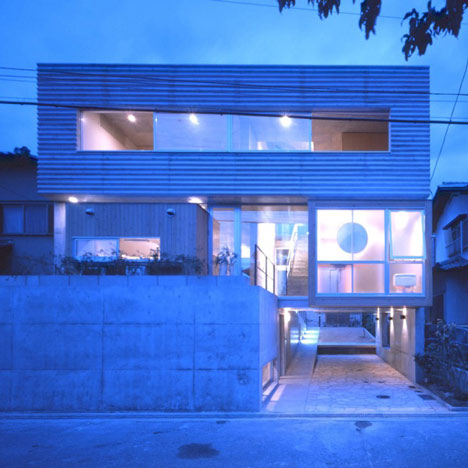
Throughout, a palette of simple building materials enhances the unconventional design, while the balanced scale of all the elements contributes a quiet informality.
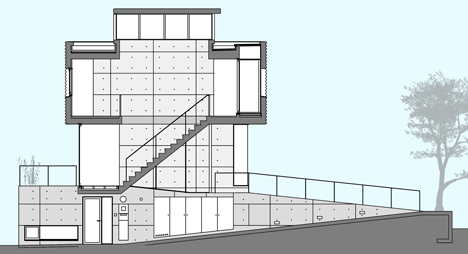
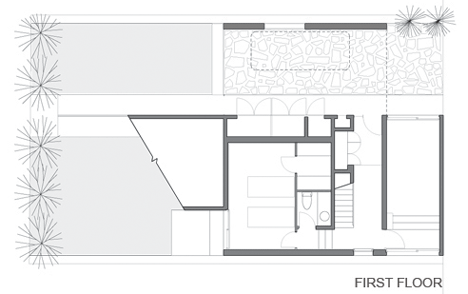
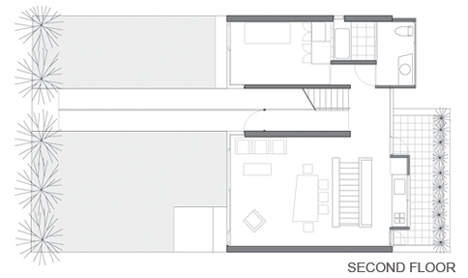
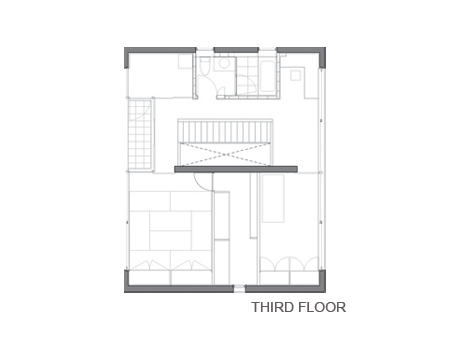
See also:
.
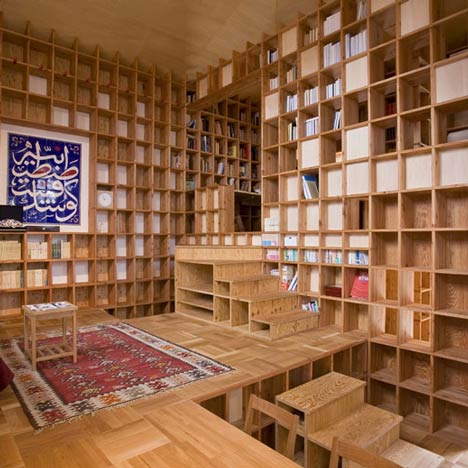 |
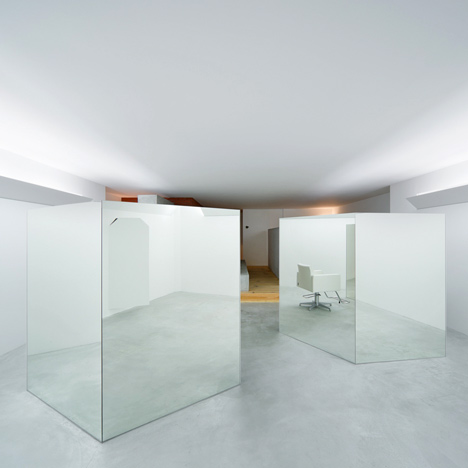 |
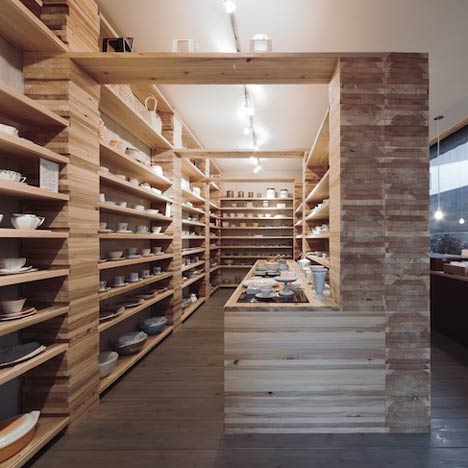 |
| House in Osaka by Kazuya Morita Architecture Studio | Hair salon in Osaka by Teruhiro Yanagihara |
Shop in Osaka by Facet Studio |