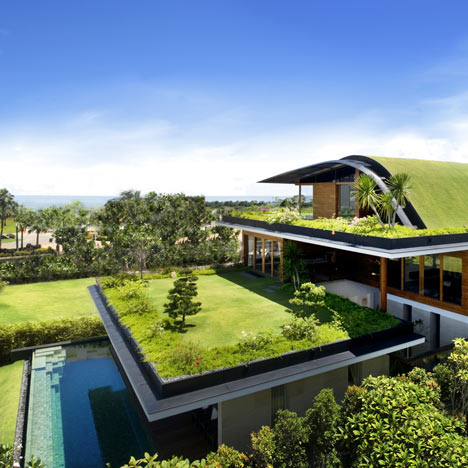Here's a house with gardens on all three levels designed by Singaporean studio Guz Architects on Santosa Island, Singapore.
The Sky Garden House includes a large stone-lined swimming pool that can be viewed from inside the building at basement level through a large glazed window.
A staircase with a glass balustrade and wooden steps snakes across the stairwell.
The curved roof at the top is also covered in grass and affords views of the bay beyond.
More residential architecture on Dezeen »
Photographs are by Patrick Bingham Hall.
The information below is from the architects:
SKY GARDEN HOUSE
This house is located on a new housing estate on the island of Sentosa adjacent to Singapore. The plots are not large and neighboring buildings are built close to the sides of each house.
Thus our strategy was to build a solid wall to each side neighbor to provide privacy where possible, while creating a central light and stair well which would funnel the sea breeze through the center of the building.
The front and rear of the building meanwhile, terrace back allowing each storey to have visual or actual access to greenery.
The intention was to try to allow each roof garden provided a base for the storey above allowing the layered effect to make each storey feel like it was a single storey dwelling sitting in a garden.as much as we could do in the close confines of Sentosa island and with such a large building!!
LOCATION Sentosa Island, Singapore
AREA 852 sq. meters
GROSS FLOOR AREA 654 sq. meters
DESIGN ARCHITECT Guz Wilkinson
PROJECT ARCHITECTS Caroline Witzke and Szymon GoŸdzikowski
See also:
.
| Sun Moon Lake by Norihiko
Dan and Associates |
La Maison-vague by
Patrick Nadeau |
Villa Rotterdam by
Ooze |

