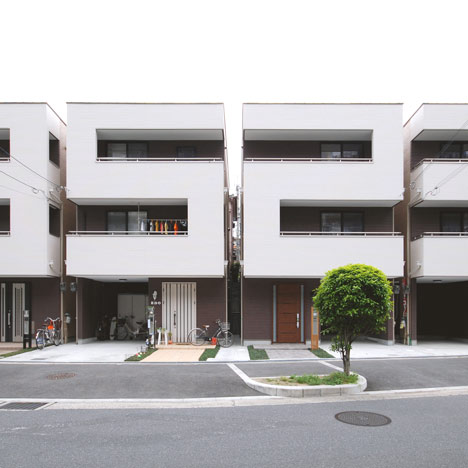This row of prefabricated houses with facades that look like numbers are by Japanese studio Mitsutomo Matsunami Architect & Associates.
Located in Osaka, the project involved taking ready-to build timber houses and reconfiguring the facades so the four units appear as one building.
The project was completed in 2007.
Click above for larger image
Photographs are by the architect.
Click above for larger image
Here is more information from Mitsutomo Matsunami:
Numbers House
This is a mass-produced type ready-built house often developed on a large scale, and as such, has the advantage of producing entire rows of housing. In many cases, as the appearance is coordinated at the designation of the owner, rows of houses that do not necessarily match aesthetically are created.
In order to overcome this 4 units are created together at Hozumidai to appear as one building by design, carrying out a strong message to the town. Price competitiveness was maintained by cost effective production of the facade design.
Residence in Hozumidai
Who: Mitsutomo Matsunami
What: ready-built house
Where: Hozumidai, Ibaraki-shi, OSAKA
How: 3 storey timber house
Site area (one of four buildings): 75.91㎡
Construction area (one of four buildings): 40.79㎡
Total floor area: (one of four buildings): 12.04㎡
Number of houses: four buildings
See also:
.
| Playtype foundry and concept store by e-Types | Dezeen loves…Type the Sky |
ABChairs by Roeland Otten |

