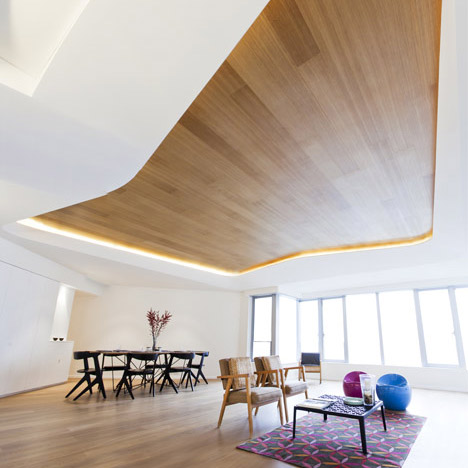Ceiling recesses lined with wood draw the eye upwards from the matching floor in this apartment designed by Davidclovers of Hong Kong.
Called Tregunter, the renovation project in a tower overlooking Hong Kong's Victoria Harbour also involved creating built-in storage and seating, painted white to match the walls.
Artificial lighting and air conditioning is incorporated into the curved ceiling depressions.
More about Davidclovers on Dezeen »
Here are some more details from the designers:
Tregunter Residence (2010) by davidclovers
Nestled amongst a forest of towers on Old Peak Road above Central Hong Kong, the Tregunter tower holds unique layered views of Victoria Harbour. The abundance of bay windows, structural walls and beams that are common to residential towers would appear to constrain the possibilities of the apartment.
However, by turning constraints into opportunities, davidclovers re-works the volumes of this apartment by using the ceiling and the floor. Subtly elongating, pressing upward, and sloping downward, the ceiling produces variable sensations of compression and expansion – making the apartment seem larger than it is, drawing delicate lines that separate dining from living.
Skillfully dodging and maneuvering around air-conditioning units and structural beams, the ceiling integrates artificial light and various materials – re-orienting the apartment toward the exterior.
The minimal use of wood and plaster shift the elevation of the apartment (typically on the walls) to the horizontal surfaces – enhancing the outward/upward thrust of the ceiling.
Cabinets painted white, thicken and absorb storage, entertainment systems and integrate bench seating.
Materials are used three-dimensionally throughout the apartment. Wood rotates from floors and ceilings to walls in the kitchen and mosaic tiles brighten toward windows in the bathrooms making the illumination from windows seem even brighter.
Design: davidclovers
Design Team:
David Erdman, Clover Lee, Jason Dembski, Mui Fuk Man, Katrina Lee, Spencer Mak
CLIENT: Brain Ltd.
LOCATION: The Peak, Hong Kong
TYPE: 2400sf apartment renovation
STATUS: completed
Photography:
Courtesy of davidclovers
Assisted by Ziyin Zhou
Furniture provided by Lane Crawford Pacific Place Home Store
See also:
.
| House DE by Davidclovers |
Barker Residence by Davidclovers |
Yud Yud by Davidclovers and C.E.B. Reas |

