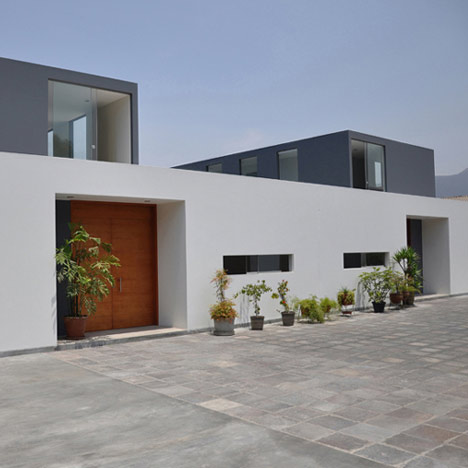
KH+DH House by Vladimir Kalinowski
Peruvian, London-based architect Vladimir Kalinowski has completed two homes arranged round a shared courtyard in Lima, Peru.
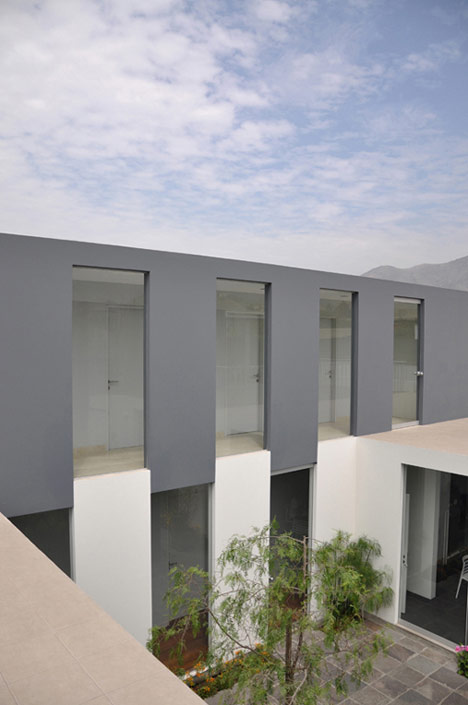
Called KH+DH House, the building was designed for two elderly couples to live separately but socialise in the central space.
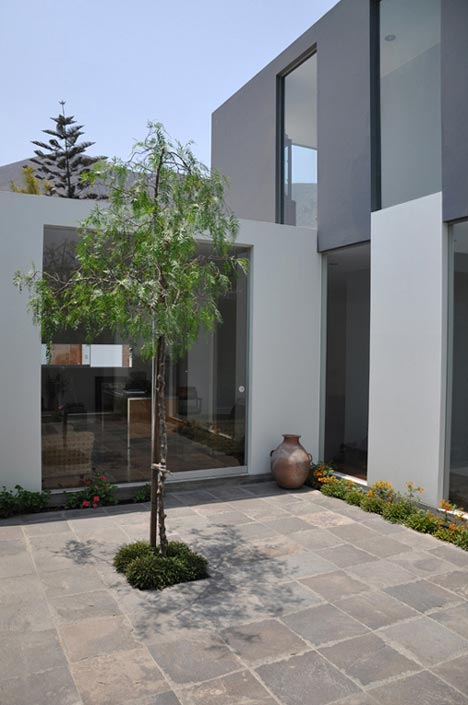
Both residences operate on ground level but have an additional upper storey for guests.
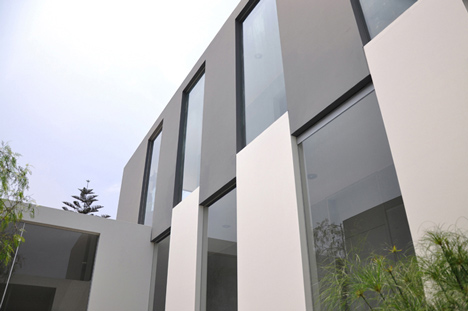
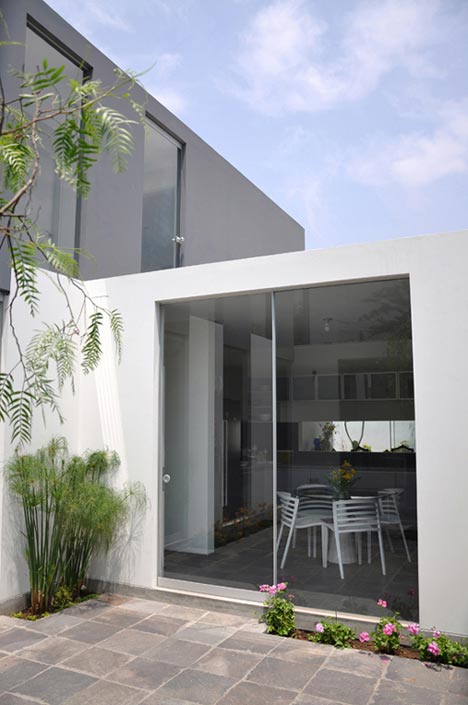
Photographs are by Vladimir Kalinowski.
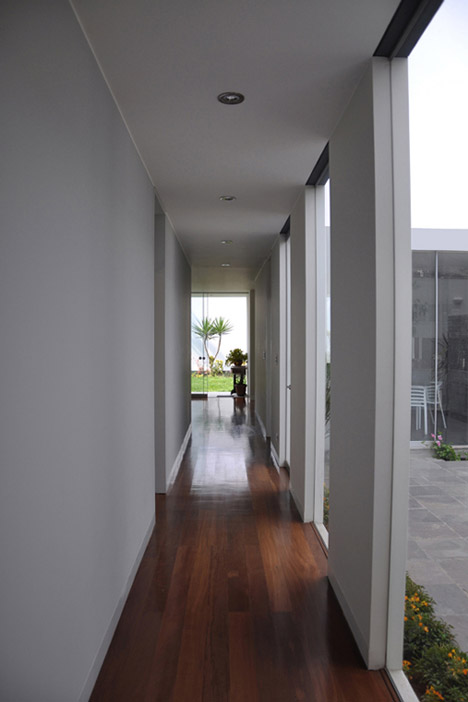
The information below is from Kalinowski:
KH+DH House / Vladimir Kalinowski
The brief was to develop two independent houses for two couples.
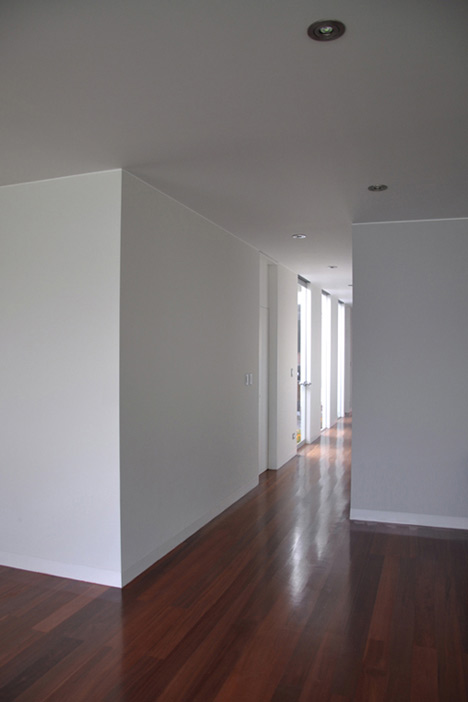
The concept focused on arranging both houses around a central court yard which would become a connecting point not only perceptually, between the two buildings, but also programmatically, as a place were both couples could meet and socialize.
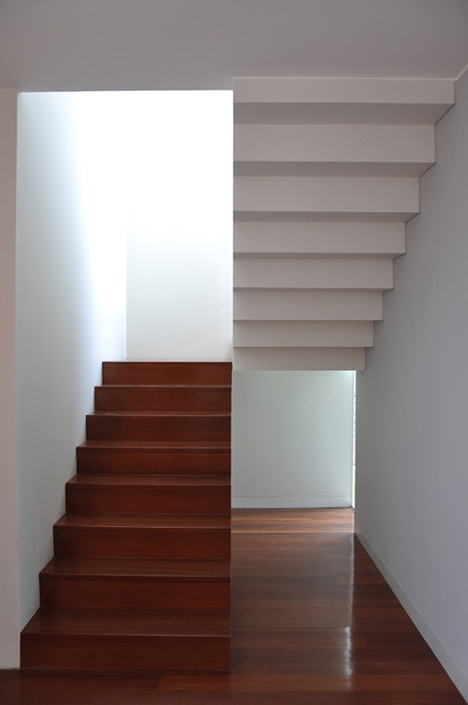
The relation between interior and exterior became a crucial aspect of the quality of the space.
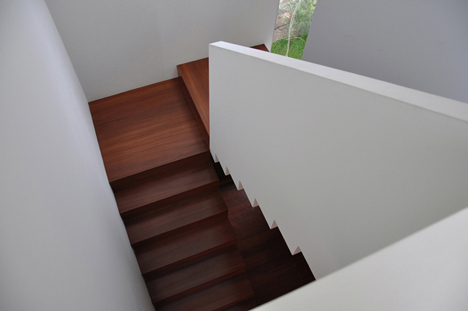
The main rooms of both houses open up either to a garden or the courtyard, introducing the exterior into the inside of the building, enhancing the scale of the rooms, and allowing for good natural light, and ventilation.
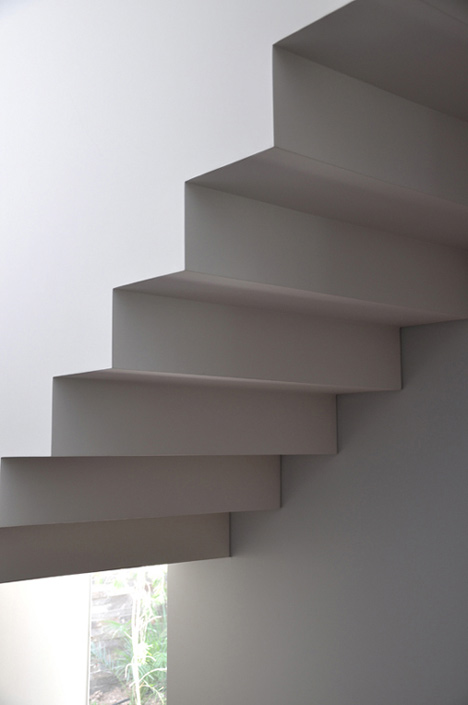
The main programme of the houses has been located on the ground floor, allowing it to work on one level, but due to the request from both clients, extra rooms for guests were fitted on the first floor.
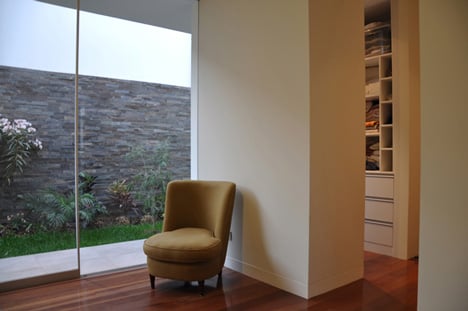
Architect: Vladimir Kalinowski
Location: Lima, Peru
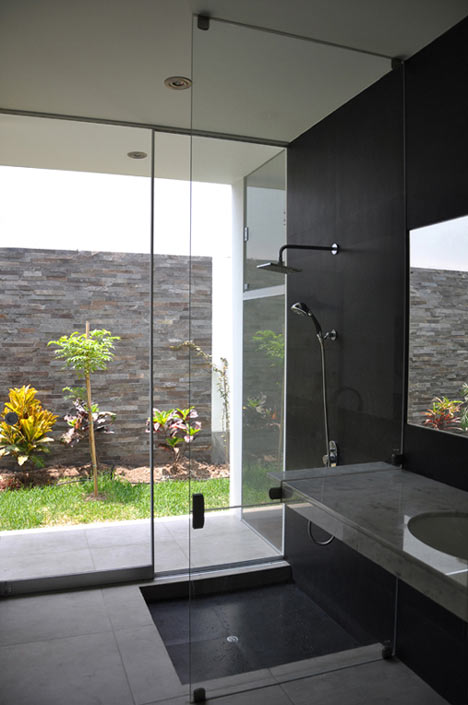
Contractor: Mario Mejia
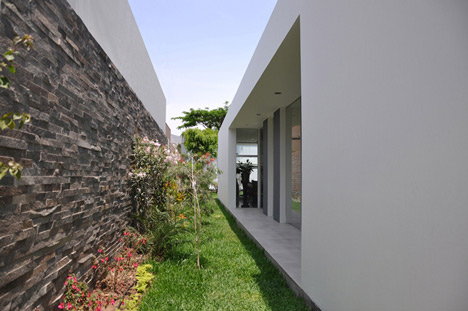
Site Area: 910m²
Built Area: 500m²
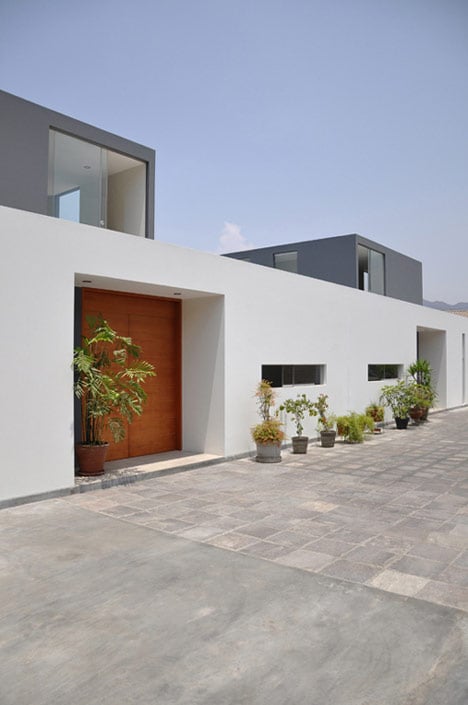
Project Year: 2008-2010
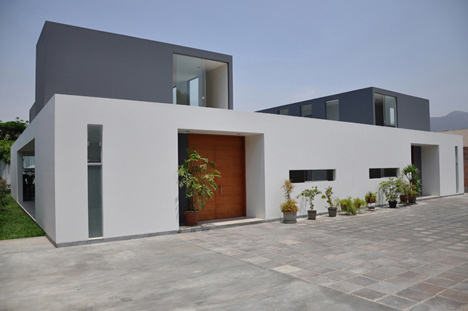
See also:
.
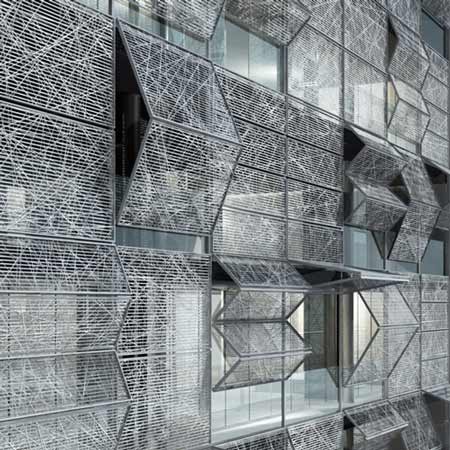 |
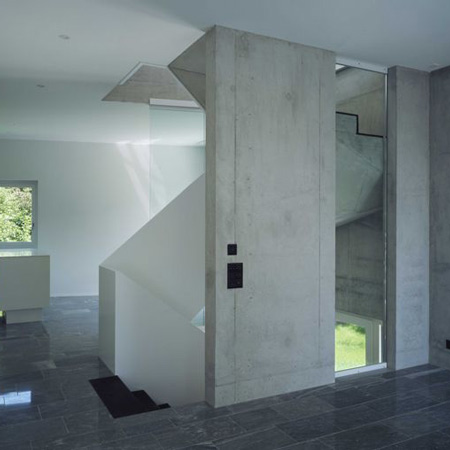 |
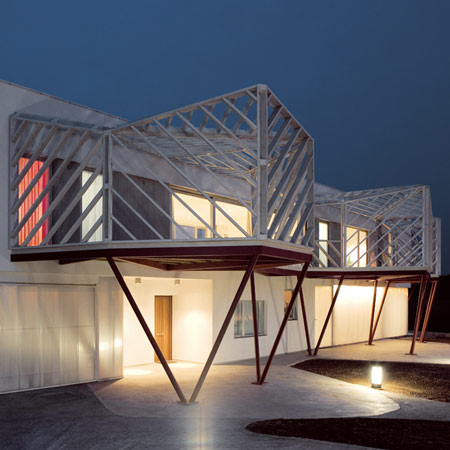 |
| Apartment block in Lima by Hackenbrioch Architekten |
Double Family Home by Chris Lim |
More stories about houses |