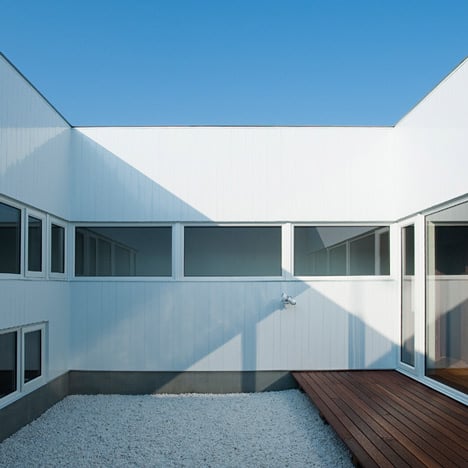Family members can see into all rooms across the central courtyard of this Japanese house by Sapporo studio Archi LAB. t+m.
Located in Chitose City, Hokkaido Prefecture, the CTYN Internal Garden House is located in a field where neighbouring houses are to be built on three sides.
The outer walls have no windows in order to block out views of the buildings to come and focus inhabitants' attention on the garden within.
More Japanese houses on Dezeen »
The following details are from the architects:
As part of a new residential area in development in Chitose City, Hokkaido, a former farming field has just been marked off into divisions, each of which has 40 percent legal building coverage ratio. Under the law, minimum space of 1m inward from the boundary has to be kept for snow piles in winter season.
On top of this, the site would be bounded on three sides in east, west and south by neighbouring houses in prospect of future development in the area.
Minimum of 2m gap between the houses combined with the 1m allowance on the neighbour's side as well as the non-building area on the site, all of this seems to be enough empty space, however, considering that the entire area is surrounded by a vast open landscape, this marginal space is not actually much.
As we cannot speculate the future neighbour housing to come, the task was to design these 3 facades in a way that it would still create a comfortable space inside regardless of the surrounding situation. We also decided to create an internal enclosed garden in middle of the house, a void that serves as daily multi-purpose space to make most out of the 60 percent non-coverage area of the site.
The 7.1m x 5.3m garden is positioned to south from the centre of the site, the living spaces are laid on a spiral on different levels: from the laundry room on half basement, living room, tatami floored stairs, and bedroom, which surround and lead to the internal garden. By having a structure where family members could see others in the rooms over the internal garden, it retains as an open and comfortable house overall.
By enclosing the entire house from the outside and making the internal garden a centripetal force, controlling the opening of the space corresponding to the spiral layout of the rooms, we managed to design a structure where the residents can enjoy the physical positioning in the house with other family members depending on where they are and how they move around.
Considering that it is a space that lies in the vast horizontal landscape, we managed to keep the height down to one storey, hence in winter half the house would be covered in snow.
As the house is enclosed within itself, even when surrounded by the prospect neighbouring houses, the house would serve as a valley in the residential area, and we hope that this house would remain as a void that merges into the lives of neighbourhood.
'The Internal Garden in Chitose'
Location: Chitose City, Hokkaido
Type of Building: single resident
Site Area: 213.3 sq metres
Building Area: 85.2 sq metres
Total Floor Area: 103.8 sq metres
Structure of the Building: wooden structure
Scale of the Building: 2 storey building
Construction: Marushige Akasaka Construction
See also:
.
| Inside Out by Takeshi Hosaka Architects |
Edge by Apollo Architects & Associates |
House in Ise by Takashi Yamaguchi & Assoc. |

