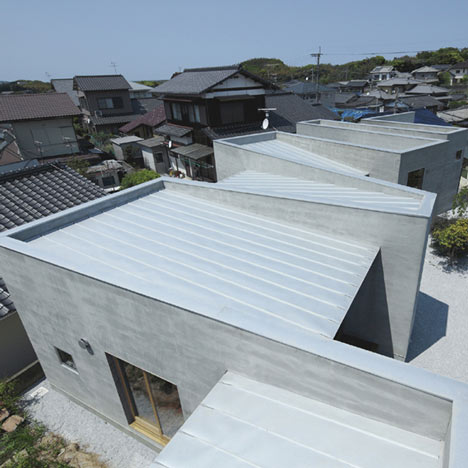
House with a Wall by Masao Yahagi Architects
This house in Fukuoka, Japan, by Masao Yahagi Architects snakes across its site to give every room a little sheltered garden.
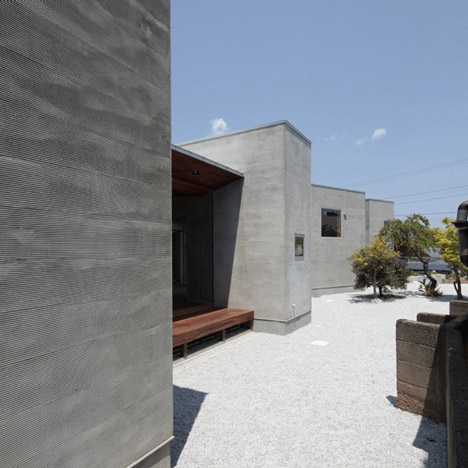
Called House with a Wall, the residence is defined by one continuously turning concrete wall with rooms and terraces slotted in between.
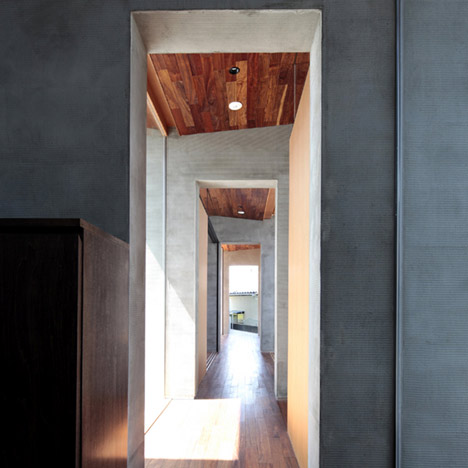
More Japanese houses on Dezeen »
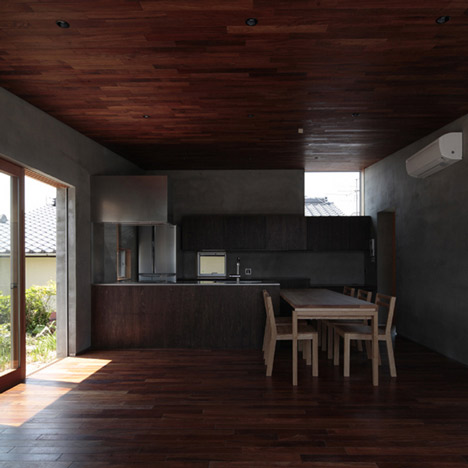
Photographs are by Koichi Torimura.
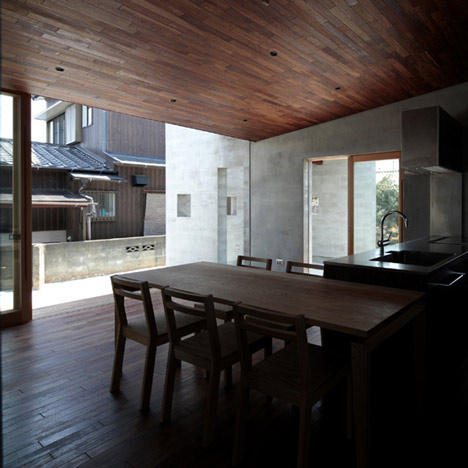
The following is from the architects:
Project Name: House with a wall
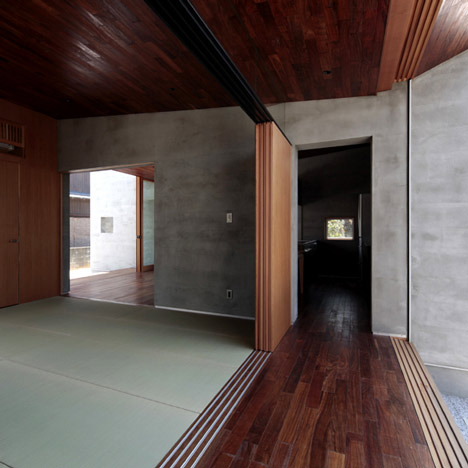
Project Description:
The family structures are married couple and two children. It succeeded though wife's grandparents lived in this land. Succeeded land was very large land of 537 square meters though most of the surrounding land was about 200 square meters.
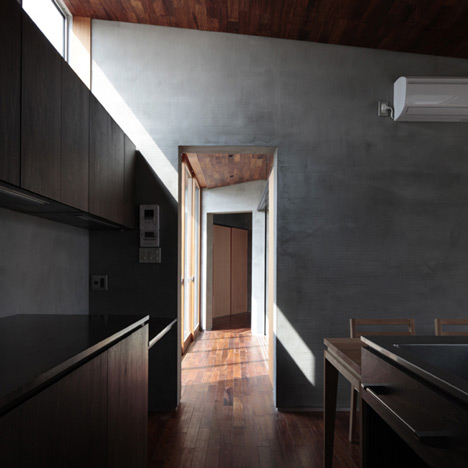
Therefore, Clients wanted the house where a large site is used enough. But they said that children's possibilities of living in other palces in the future are high. A big house was unnecessary. The small house is buildt though a large site is used enough. The only problem only of suburbs became the theme of this house.
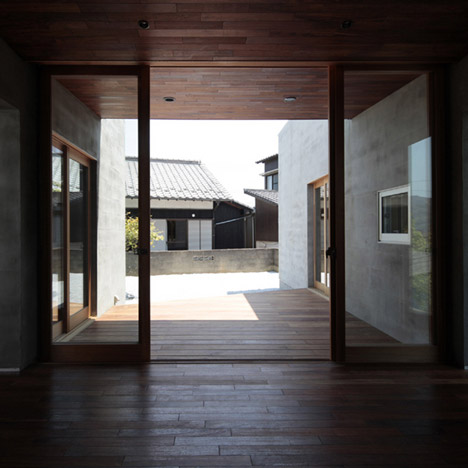
The site is a place where the residentioal area from old times. When I walking in the alley of crank, I felt that the scale and the scene were various. I thought abou the composition of a wall of crank as a result of experiencing an ambient surrounding.
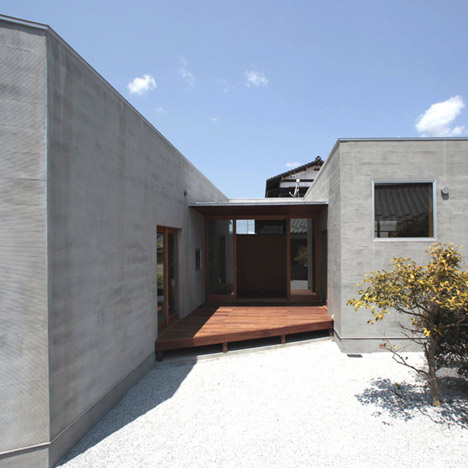
A wall of crank that expands freely in the site has some important roles.
1. One room can have one garden. Each room can be used natural light and wind from the garden.
2. Because the inside and the outside become one space, it can use a large site enough.
3. the direction for each room is changed for a wall of crank. Therefore can pass through the in various directions.
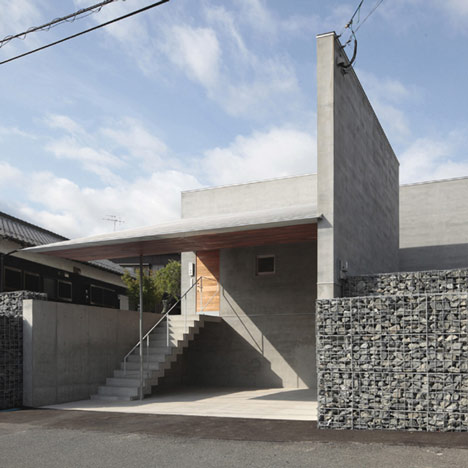
It is a design that makes the best use of the large site though it is a small house of 90 square meters.
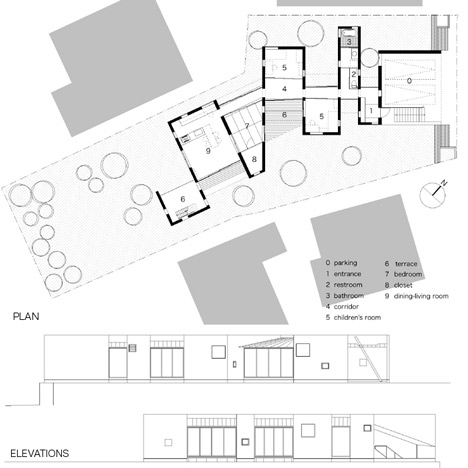
Project Materials: Wooden built
Project completion time: May 2010
Project Lovation: Fukuoka, Japan
Design Company: Masao Yahagi Architects
See also:
.
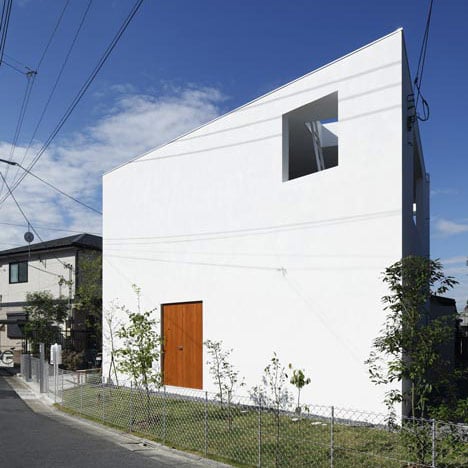 |
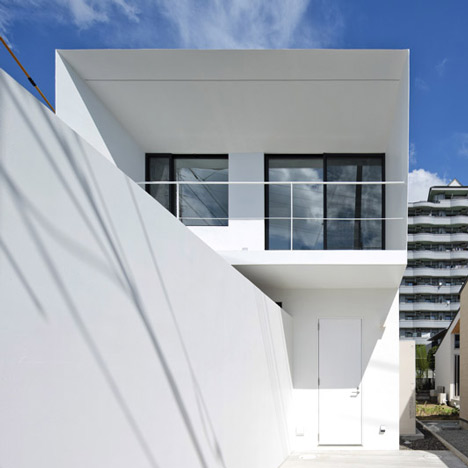 |
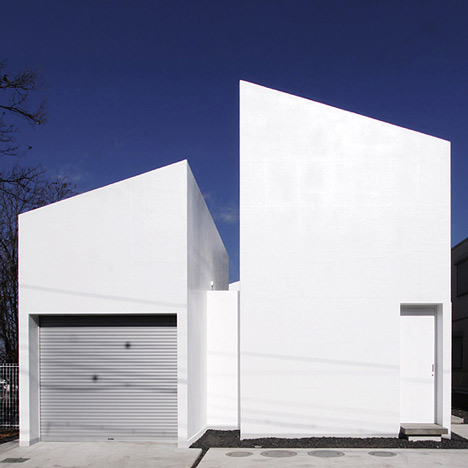 |
| Inside Out by Takeshi Hosaka Architects |
Edge by Apollo Architects & Associates |
House in Ise by Takashi Yamaguchi & Assoc. |