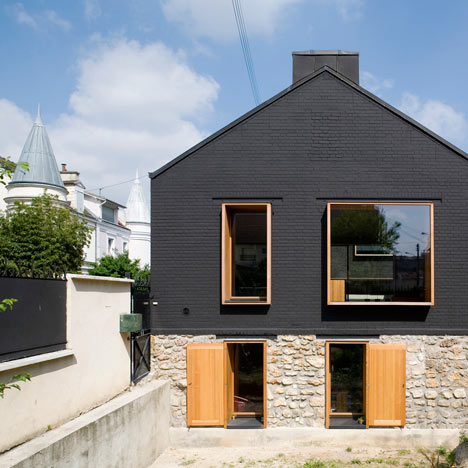French practice Moussafir Architectes have completed this refurbishment and extension of a house in the Parisian suburbs, adding deep larch wood window frames.
Named Maison Leguay, the project comprises two new matching blocks constructed either side of the original brick house, creating an enclosed inner courtyard.
The connected trio of blocks are separated from one another by narrow glazed gaps.
Photography is by Jérôme Ricolleau, other than where stated.
More stories about extensions on Dezeen »
Here is some more information from the architects:
Maison Leguay
Cloning a house
In order to preserve the character of this classic brick-and-stone suburban house while doubling its surface area, we decided to duplicate it by adding two side blocks, two ‘clones’ set at right angles to it, where there used to be a shed.
This arrangement has allowed us to create a harmonious trio of buildings set around an inner garden, while preserving the street alignment.
The new home is made up of three dissociated elementary blocks, a square and two rectangles, separated by two narrow glazed gaps and with matching sloping roofs.
With its new truncated roof that lets the light from the south into the living areas laid out on the north side, the ‘stem cell’ blends in so well with its extensions – thanks to its shape, the materials used and its fenestration – that it becomes hard to distinguish the old from the new.
The load-bearing brick used for the original house has been used in the extension as an external protection for its insulation, while rough load-bearing breezeblocks used for the extension line the existing walls, which are thus insulated from inside.
To complete the fusion, large larchwood boxes with windows form glazed openings in all three blocks, offering visual perspectives through the house and into the garden that runs along its north-south axis.
Client: private (Laurence et Frédéric Leguay)
Architects: Jacques Moussafir with Gilles Poirée
Address: 2, rue Charcot, 92270 BOIS COLOMBES
Brief: Restructuring and extending a house
Budget: 360,000 €. ex tax
NSA: 232 sq m (114 sq m restructured + 118 sq m new build)
Date: 2005-2011
Photography below is by Géraldine Bruneel.
Click above for larger image
Click above for larger image
Click above for larger image
Click above for larger image
Click above for larger image

