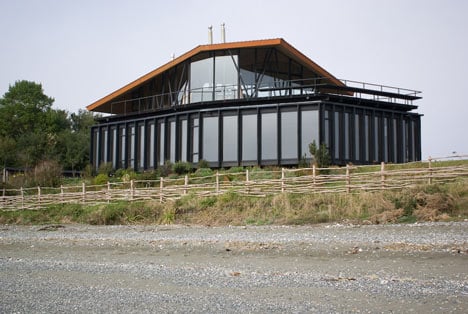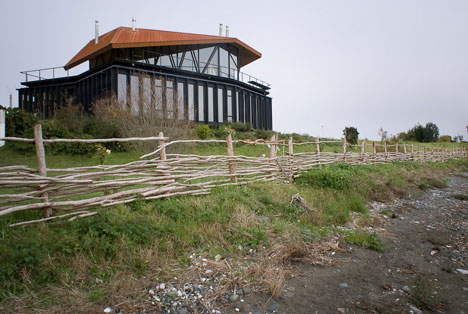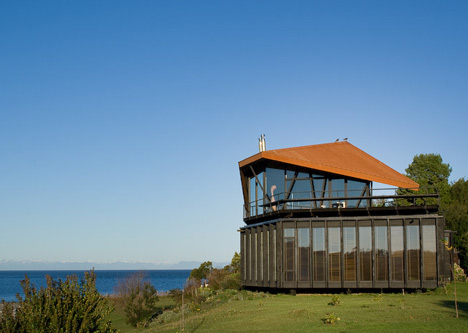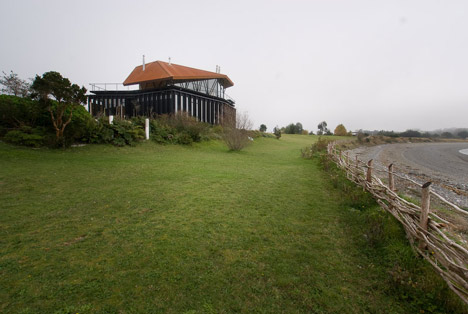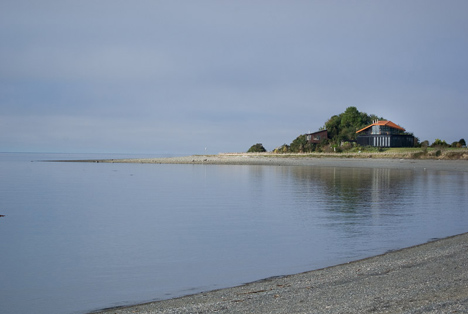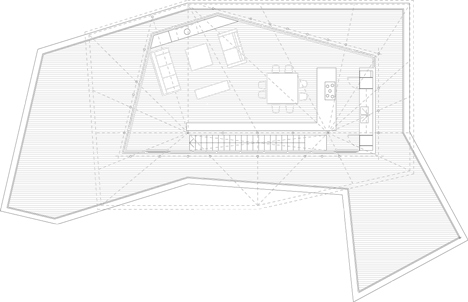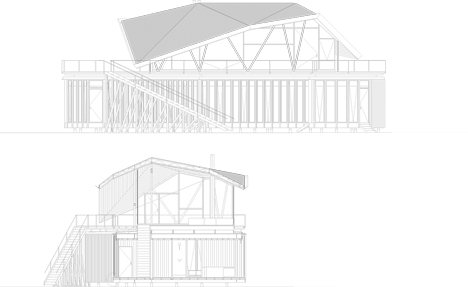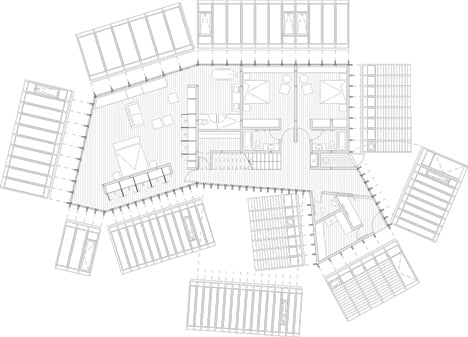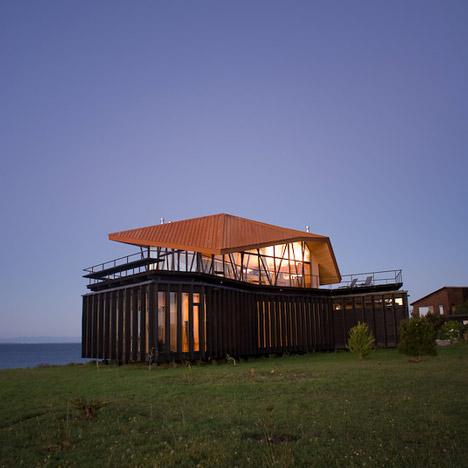
House at Punta Chilen by dRN Architects
A Corten steel roof folds over the upper storey and terrace of this house on the Chilean Island of Chiloé by dRN Architects.
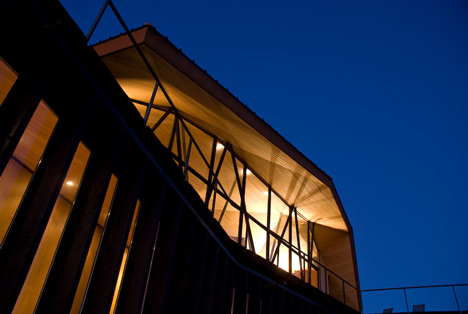
Wooden columns and glazed strips form the ground floor facade overlooking the water, with a more open structure enclosing the lounge and kitchen on the upper floor.
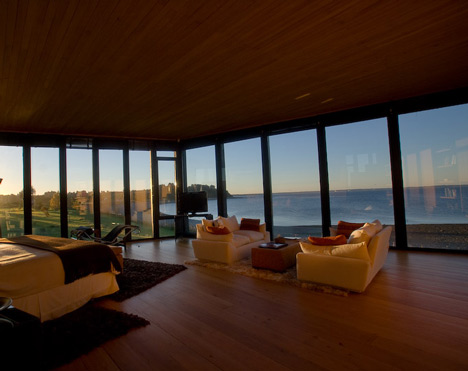
Photographs are by Felipe Camus of Chilean architecture database Barqo.
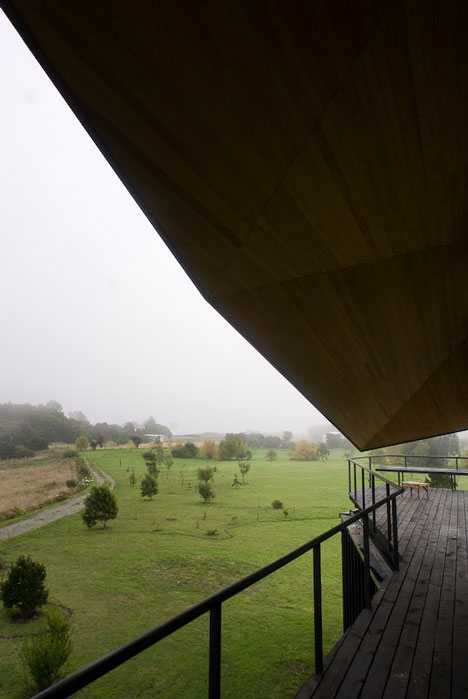
Here are some more details from the architects:
House At Punta Chilen
Different to the abrupt topography of continental Chile, the soft slopes and the extended horizon of the Island of Chiloé defines a distinct landscape. Constant rains, strong winds and a tidal variation of up to eight meters, characterize its harsh and always changing shores.
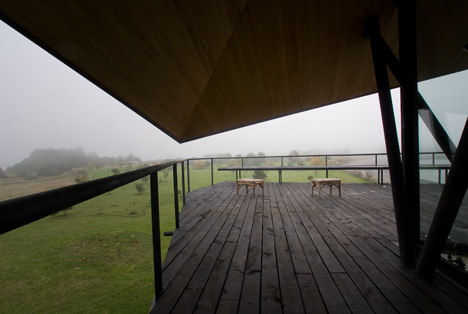
The site, located in the tip of a peninsula facing the northeast, offers an open view at 360º. On a clear day seven volcanoes can be identified at the distant background of the Andes, most of them, like the Chaitén Volcano, are still active.
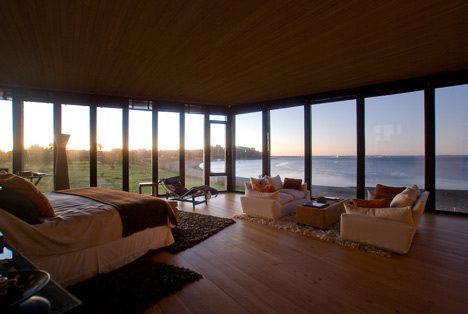
The house is placed as a stranger in the shore, an unfamiliar object resting on the site, as if it was ready to take off with a strong wind. Its undefined geometry is not attached to the ground; the connections to its terrain are defined by its interior views to the outside.
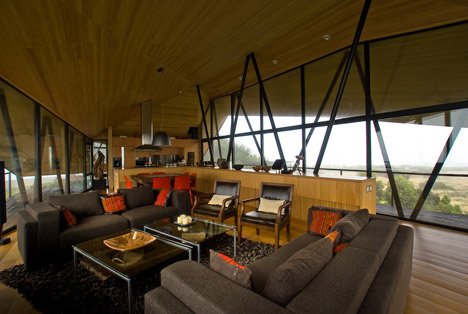
On the first floor, where bedrooms are located, a rhythmic repetition of wood columns carries the structure to the perimeter, liberating part of the floor plan. This over structured density of columns fragments the views of the surroundings, while its moving shadows change the interiors through out the day.
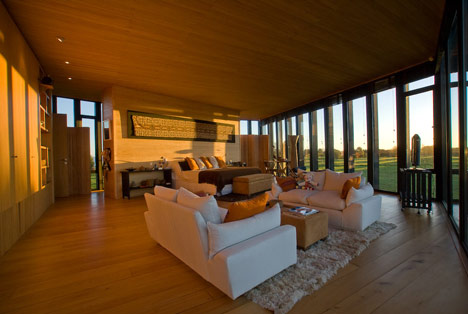
Over this platform, a different structural system is produced to gather the common areas of the house. Below one roof, living room, fire and cooking areas are brought together in a panoramic relation to the landscape.
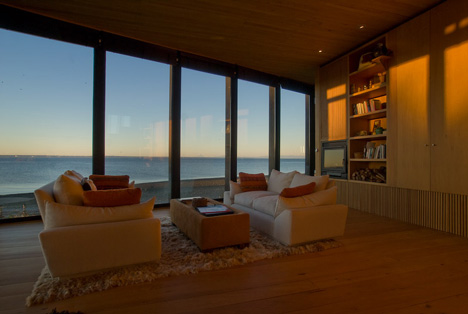
The oblique shape of the corten roof defines an irregular perimeter -opposed to the flat line of the horizon- compressing or opening the room, creating a contained living space to inhabit during the rainy days of Chiloé.
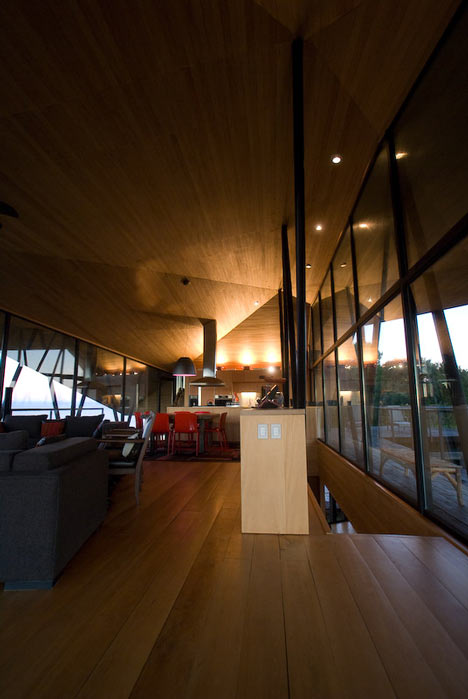
Architects: dRN Architects
Collaborator: Andres Soffia
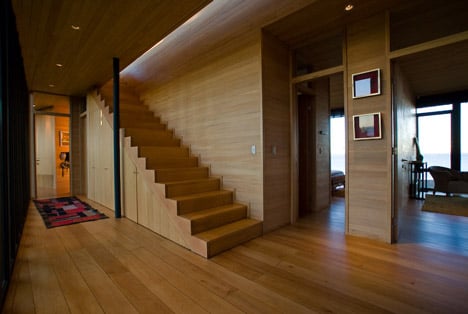
Building Contractor: Nicolas Aranguiz
Location: Chiloé, X Region, Chile.
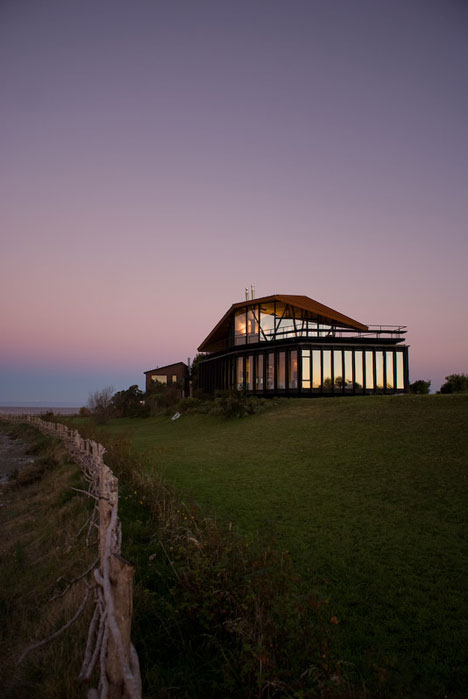
Photography: Felipe Camus
Surface: 276 sqr/mts
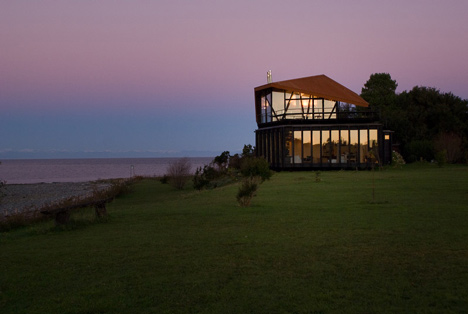
Materials: Wood, steel, glass.
Contact: www.drn.cl
