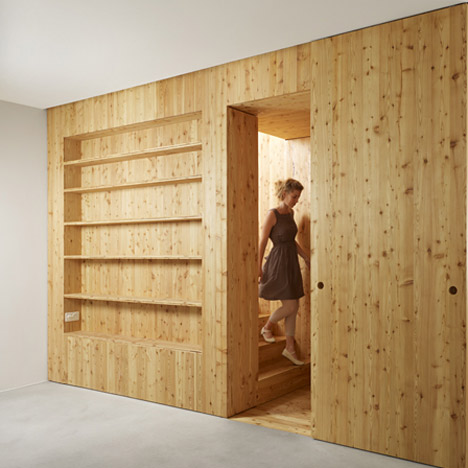
La Tour Moinat by 2b Architectes
Lausanne studio 2b Architectes have renovated a 16th century tower in Echandens, Switzerland, by inserting a three-storey larch box.
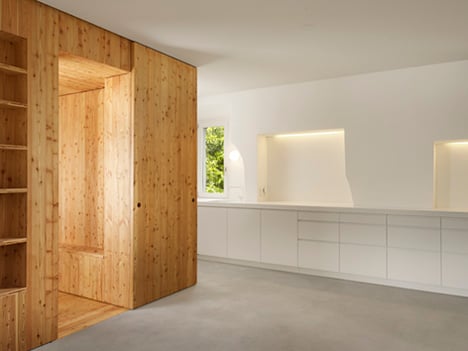
The addition to La Tour Moinat extends from the ground floor to the attic, containing circulation and storage space for the home.
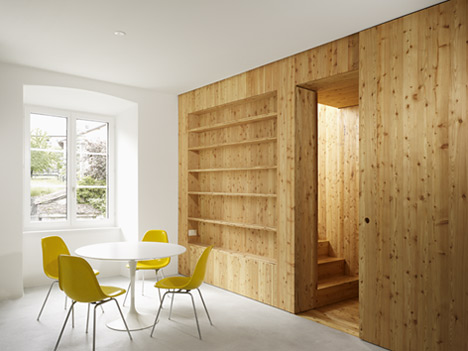
The renovation also includes the addition of living spaces in the attic.
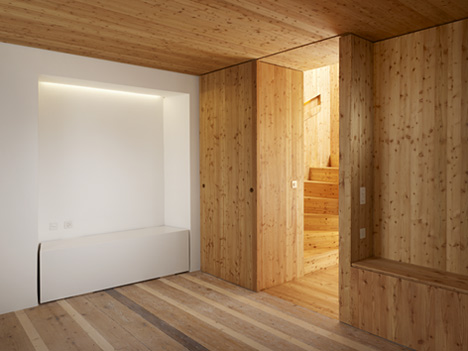
More stories from Switzerland on Dezeen »
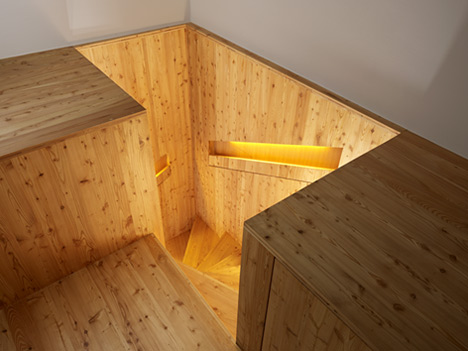
More interior stories on Dezeen »
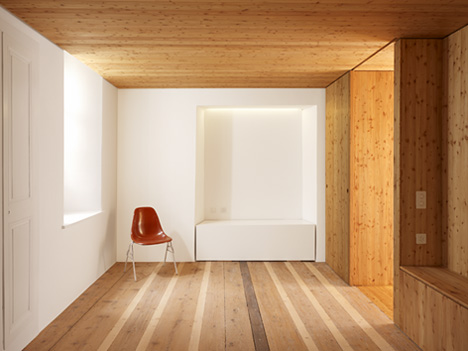
The following is from the architects:
La Tour Moinat by 2b Architectes
This tower, which was built in the 16th century to serve as the granary for the Château d’Echandens, was converted into living quarters in the early 20th century. It was a small place, which extended to a mere two floors and was inadequate in terms of both space and fittings.
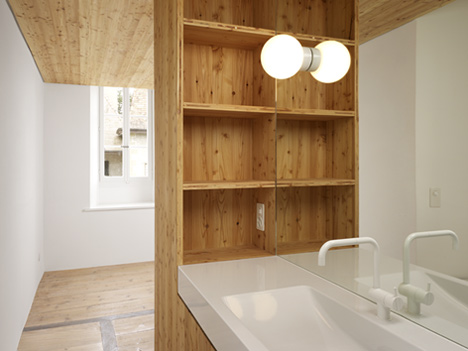
The project pursued the option of making use of the space available in the attic, with a height of only 1.60m below the roof.
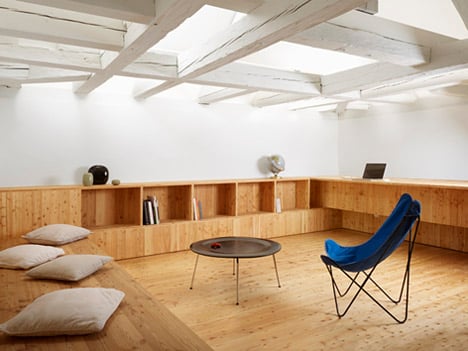
A new “piece of furniture” now occupies the tower very much like a “parasite”. It determines at one and the same time the functional organisation of the room layout, the circulation between levels, and the new floor of the attic, which has been lowered to provide 30m2 of additional living space.
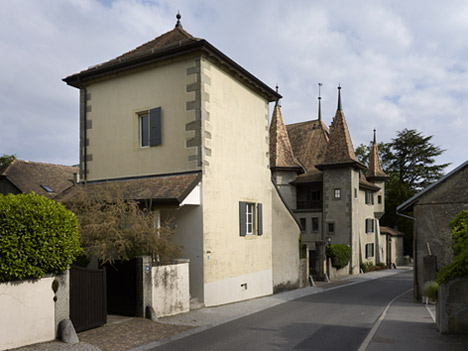
This object, which is both a structure in its own right and an integral part of the tower, occupies the entire interior of the original stone building from the entrance to the new space created beneath the rafters.
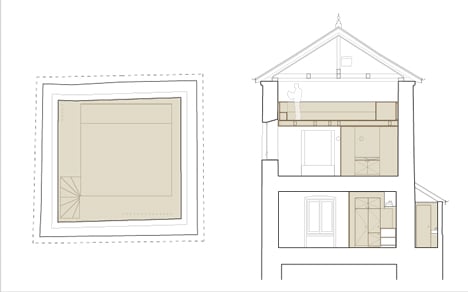
In an interplay with the existing stone walls, the installation called for a contrasting materiality, and thus three-ply larchwood panels were used for the whole construction.
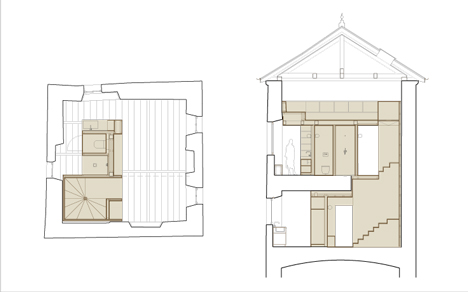
Whereas the walls and the peripheral units use white materials, the piece of furniture affirms its “wooden” materiality through the grainy structure of the panels, which both characterises and dates the renovation.
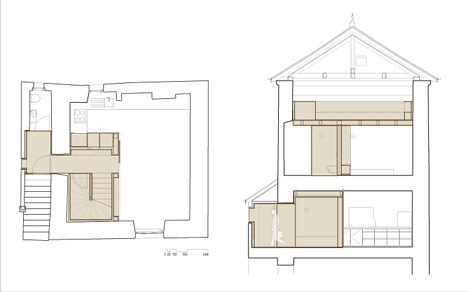
Tour Moinat
Projet: 2007
Réalisation: 2009-2010
Maître d’ouvrage : privé
Team 2b : S.Bender, Ph.Béboux, M.Baumgartner, T.Auffret-Postel, G.Asami Lili, S.Menningen
Ingénieur civil: Peter Braun