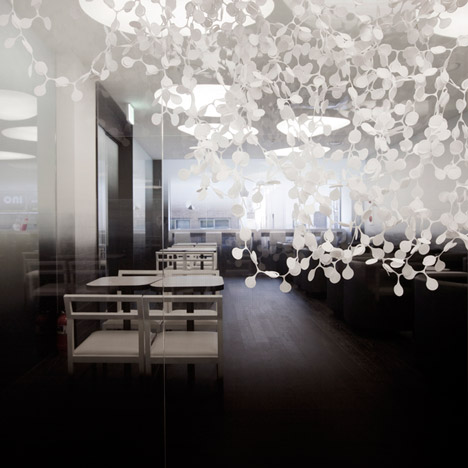
Everyday Chaa by MAEZM and Sarah Kim
Korean design studio MAEZM and designer Sarah Kim have completed the interior of a tea cafe in Seoul with walls graduating from white to black.
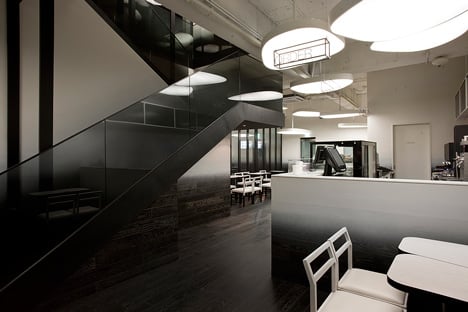
The ceiling and exposed structural elements have been finished in white, with the addition of suspended white sculptures.
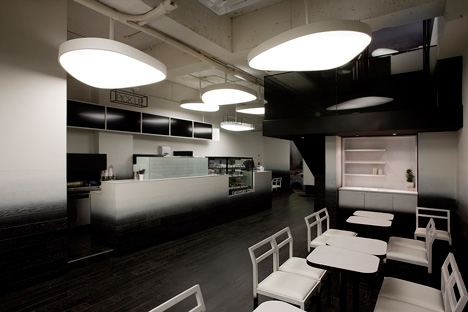
The timber flooring is painted black to continue the gradient from the walls.
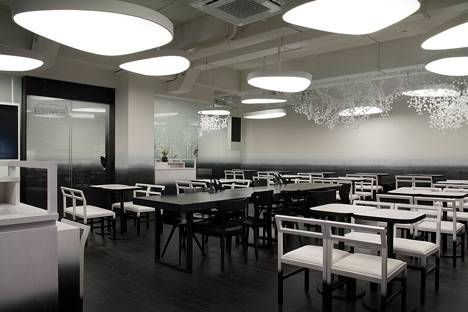
The tea cafe is part of a franchise selling traditional Korean tea.
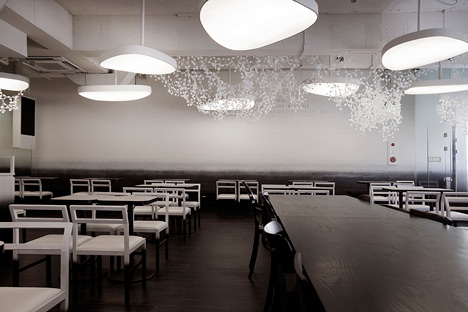
More interior projects on Dezeen »
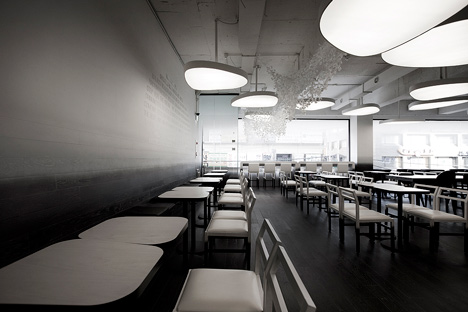
More projects by MAEZM on Dezeen »
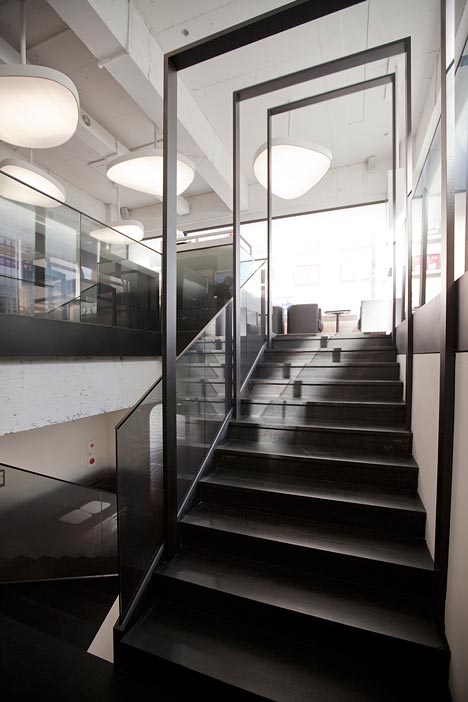
The following is from the designers:
Everyday Chaa by MAEZM and Sarah Kim:
Everyday Chaa is a new concept of franchise commercial space with the theme of Korea’s ‘traditional tea’. What client wanted between the saturated cafes of Seoul was a space where consumption was made in more convenient, friendlier, and more modern way through traditional drink rather than coffee. Therefore, the space didn’t have to be traditional, and we hope it to appear in Seoul quietly but strongly where cafes are lining.
The space is in gradation from the bottom to the ceiling. The gradation rising from the bottom to the wall crumbles all factors within the space vaguely. As if it is standing in the middle of desert or a space casted with deep choreography. We wanted the space itself to show depth at a clean structure that did not give change in forms and a space without any special details. We hope that this would be sufficient suggestion to an ‘act of drinking tea’ as imagining a space where a light turns up like moonlight casts in the middle of silence and where leaves are in full glory.
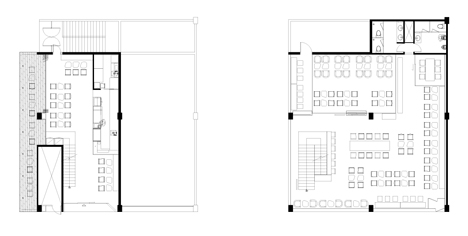
Project : Everyday Chaa; Interior Design + Shop Identity
Design : MAEZM + Sarah Kim
Construction : MAEZM + Sarah Kim
Location : 1317, Seo-cho Dong, Seo-cho Gu, Seoul, Korea
Area : 308 m2
Client : iCare inc.