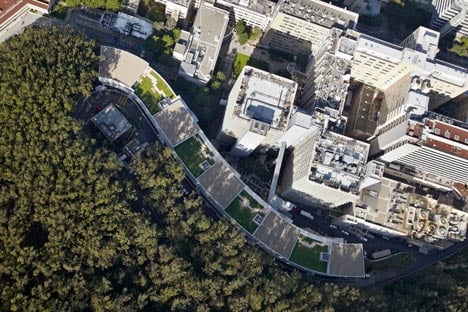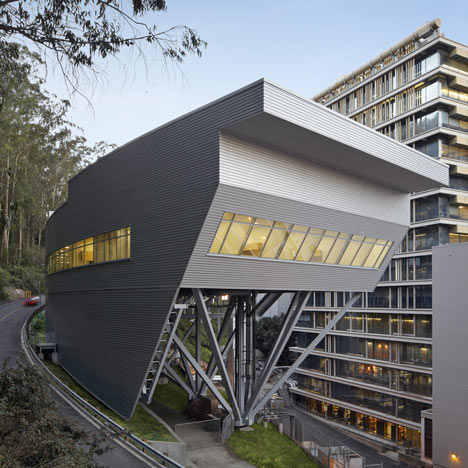
Stem Cell Building at UCSFby Rafael Viñoly Architects
This medical research building at the University of California in San Francisco by Rafael Viñoly Architects projects out from a forest hillside, supported on steel truss stems that fan upwards from the ground.
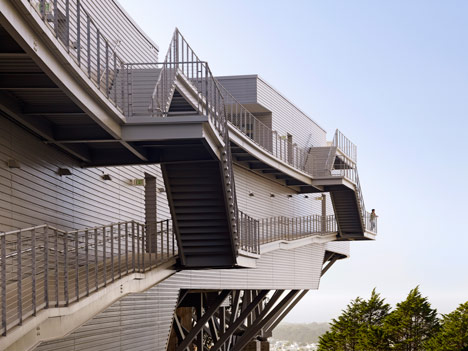
Designed to accomodate 125 individual biology laboratories for scientists studying stem-cell treatment, the building has one laboratory floor split into four levels, which step down half a storey at a time as they descend the hill.
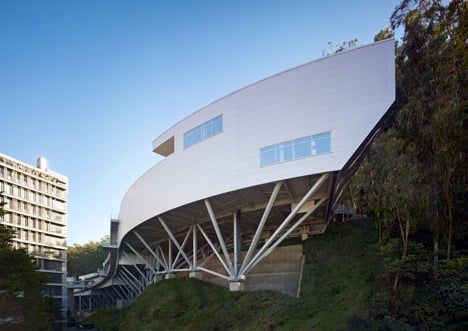
Offices are located above each level, connected by a stepped circulation route on the exterior of the building which also bridges across to the adjacent medical centre.
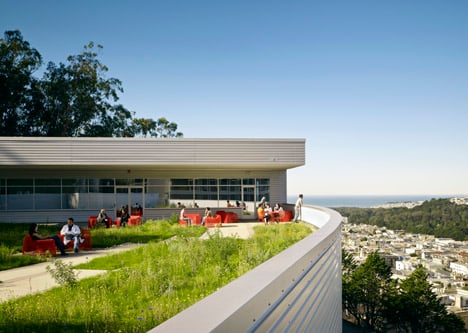
The building has south-facing glazing to maximise natural light into the laboratories and offices.
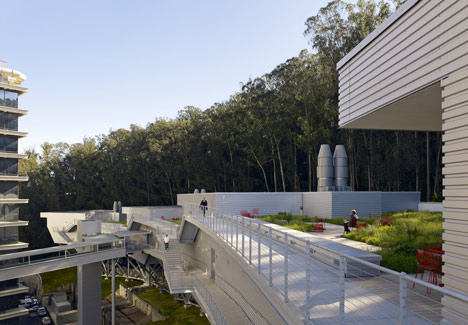
More from Rafael Viñoly Architects on Dezeen »
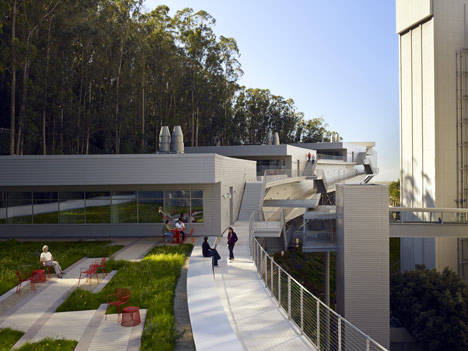
More medical buildings on Dezeen »
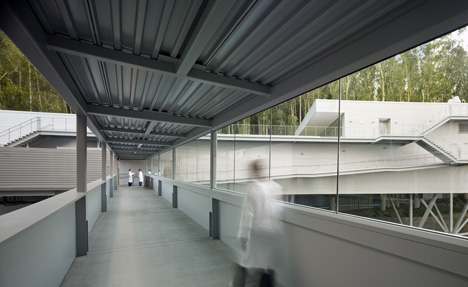
Photography is by Bruce Damonte.
The following is from the architects:
Stem Cell Building at UCSF by Rafael Viñoly Architects:
San Francisco, California: Rafael Viñoly Architects’ design of the Ray and Dagmar Dolby Regeneration Medicine Building at the University of California, San Francisco has been completed.
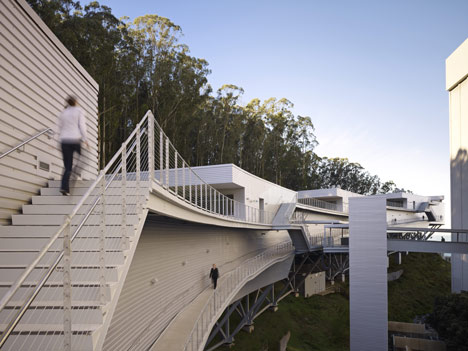
The project is targeting LEED Gold certification. DPR Construction served as the design-build contractor and the Smith Group served as executive architect. The University held a grand opening celebration of the building on February 9, 2011.
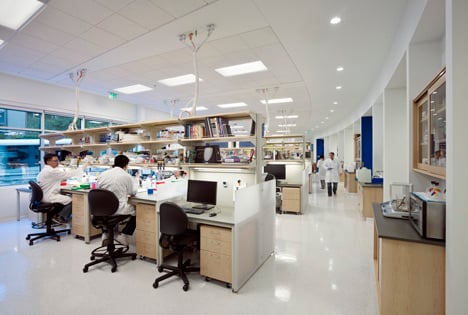
Located on a steeply sloping urban hillside, the Dolby regeneration medicine building presented the design team a unique challenge: executing a horizontal structure on an uneven site.
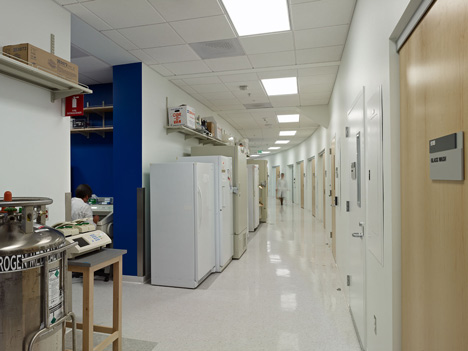
RVA responded by creating a beautifully sinuous, serpentine building that makes use of every foot of available space.
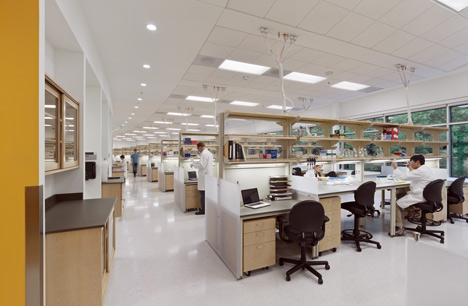
The main floor functions as one continuous laboratory divided into four split levels, each stepping down a half-story as the building descends the forested hillside slope, and each level is topped by an office cluster and a grass roof with wildflowers and plants.
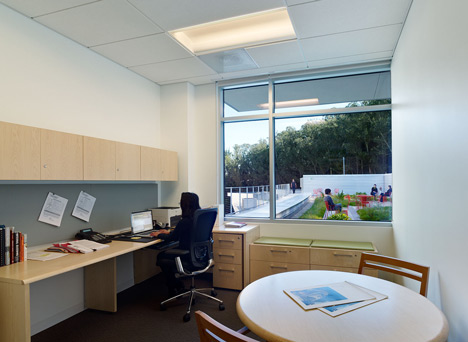
Exterior ramps and stairs, taking advantage of the temperate climate, provide continuous circulation between all levels, and the facility connects to three nearby research buildings and UCSF Medical Center via a pedestrian bridge.
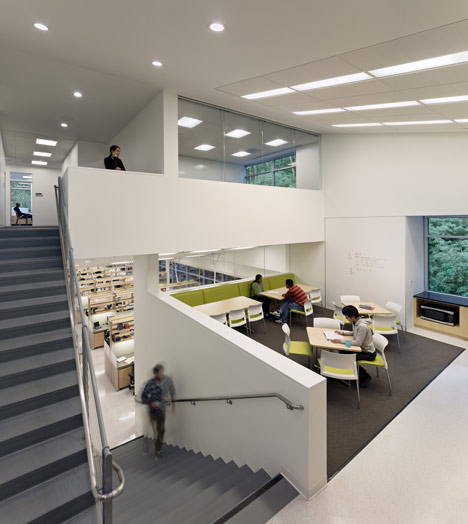
The building structure is supported by steel space trusses springing from concrete piers, minimizing site excavation and incorporating seismic base isolation to absorb earthquake forces.
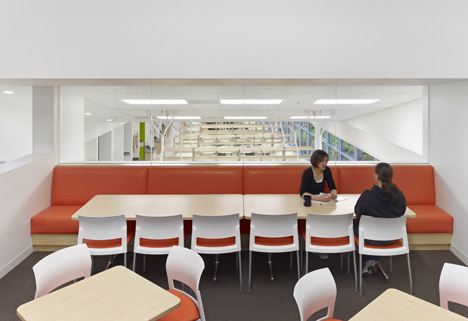
Inside the building, the transitions between the split levels are designed as hubs of activity. Break rooms and stairs located at these interfaces increase the potential for chance interaction – a goal for promoting a cross-pollination of ideas among the scientists - and interior glazing maximizes visual connectivity between the lower labs and the upper offices.
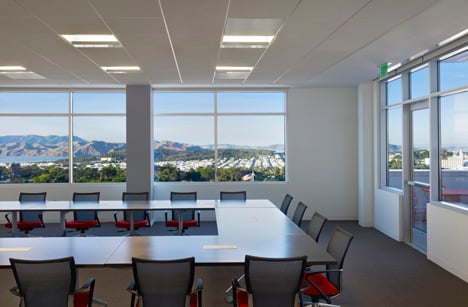
To further promote collaboration, the laboratories occupy a horizontal open-floor plan, with a flexible, custom-designed casework system that enables the rapid reconfiguration of the research program.
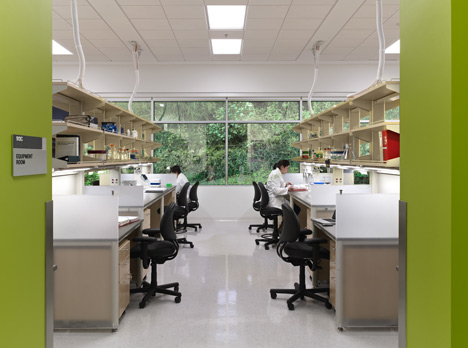
Abundant south-facing glazing fills the open laboratories and offices with natural light and views of the wooded slope of Mount Sutro nearby.
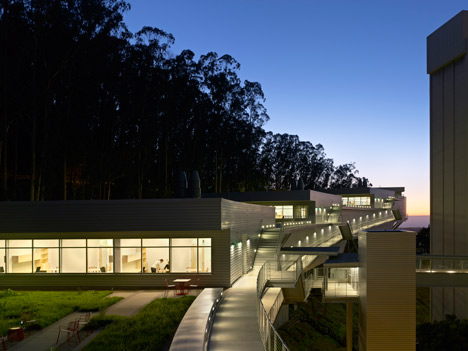
Green roof terraces impart environmental benefits and an outdoor amenity for building occupants and campus community.
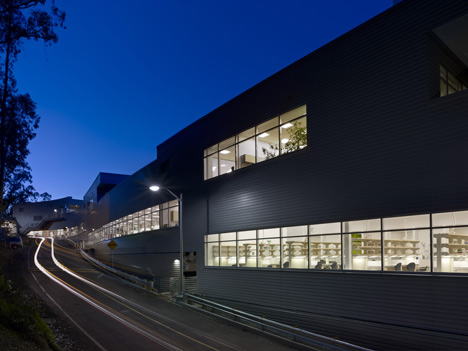
Visible from surrounding campus buildings’ upper floors, the terraces create a welcoming transitional space where the dense campus meets the forest.
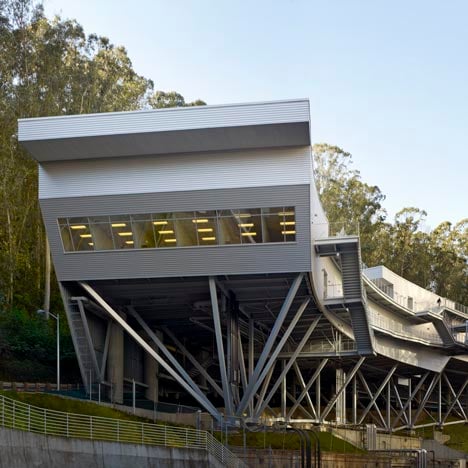
The Ray and Dagmar Dolby Regeneration Medicine Building is the headquarters for The Eli and Edythe Broad Center of Regeneration Medicine and Stem Cell Research at UCSF, which extends across all UCSF campuses.
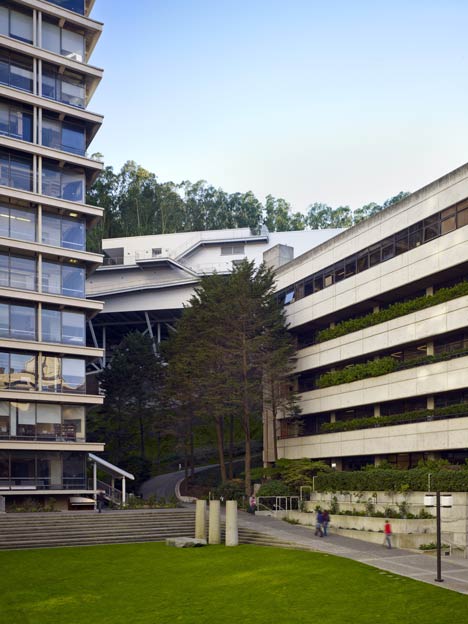
The Center encompasses 125 labs made up of scientists exploring the earliest stages of animal and human development.
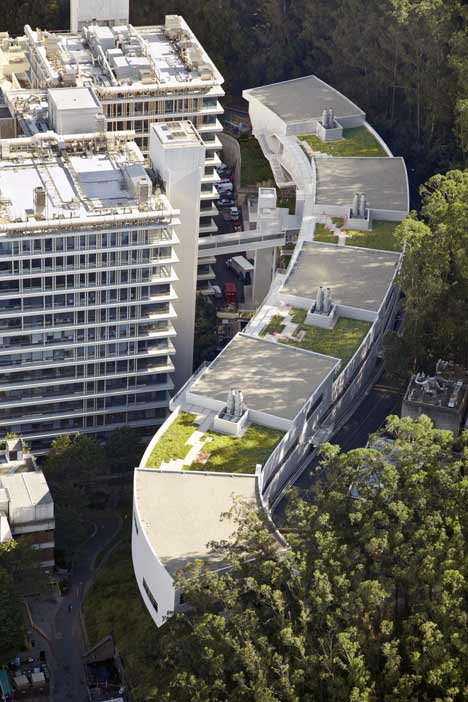
The goal of these studies is to understand how disorders and diseases develop and how they could be treated based on the knowledge of, and use of, stem cells and other early-stage cells.
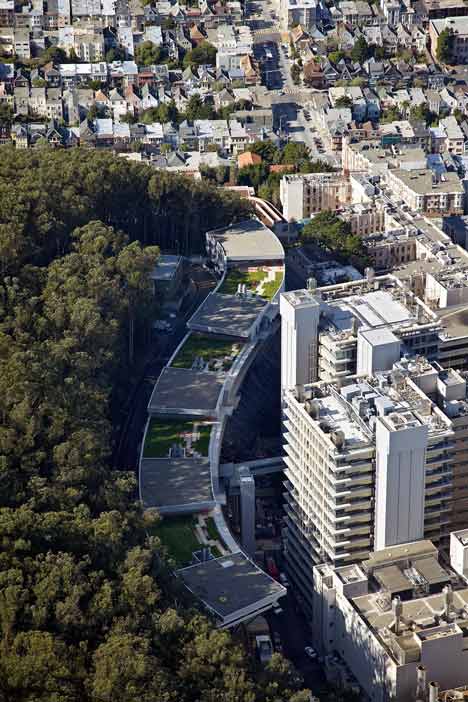
The Institute’s mission is to translate basic research findings to clinical research and on to patient care.
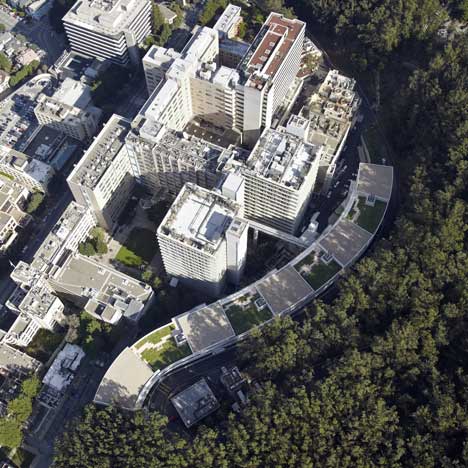
Scientists in the Institute will work closely with clinical researchers at UCSF Medical Center, located nearby, to translate discoveries into therapeutic strategies.
