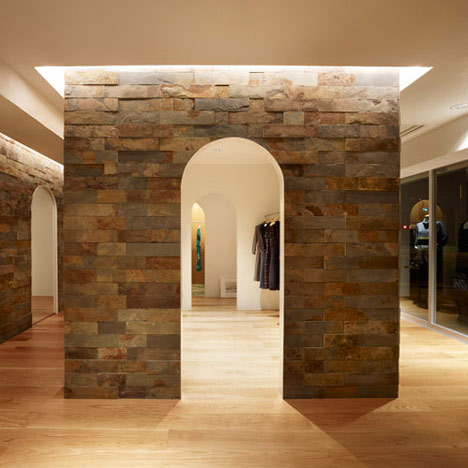The interior for this clothing boutique in Japan designed by Kazutoyo Yamamoto of Japanese Studio Dessence is filled with stone partitions that have arched doorway openings.
Full-height mirrors have been placed between the archways on the walls of the Cornet Boutique to give the impression that they continue infinitely.
Customer fitting-rooms are located in the centre of the shop, to aid accessibility for middle-aged customers.
Photography is by Toshiyuki Yano.
More retail interiors on Dezeen »
Here is some more information from the architect:
Concept :
A re-location plan for a boutique focusing on mid-high aged, in an area of low-rise office buildings.
Due to the decrease in floor space (from 264m2 to 107m2), there was a need to take in consideration the relationship and spacing between each customer within the given space available. In addition it was necessary to avoid the eyes from the outside and to maintain a level of privacy within the boutique.
By carefully installing mirrors, the narrow space was created into an endless, extraordinary town like atmosphere, also making it easy for each customer to check themselves on the mirrors.
Various details have also been added to fit the needs of the middle aged such as installing 2 tables for conversation, and placing the fitting room in the center to reduce moving distance while covering them with mirror doors, successfully merging the fitting into this newly made town.
While maintaining focus on its main target (the mid-aged), this boutique creates an illusion between the relationship of the inner and outer space, isolating the mind of the customers from the savage outer world, welcoming them into a town with only themselves and the merchandizes they face.
Site : Kumagaya,Japan
Completion Date : September,2010
Designer : Kazutoyo Yamamoto / dessence co,ltd.

