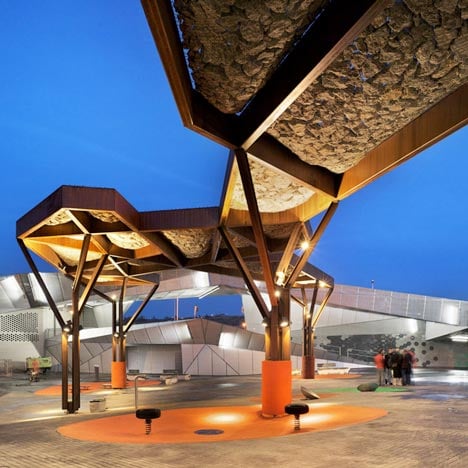
Pormetxeta Square by Xpiral and MTM Arquitectos
Spanish studios Xpiral and MTM Arquitectos have completed a public square sheltered by steel trees that hold nets of boulders.
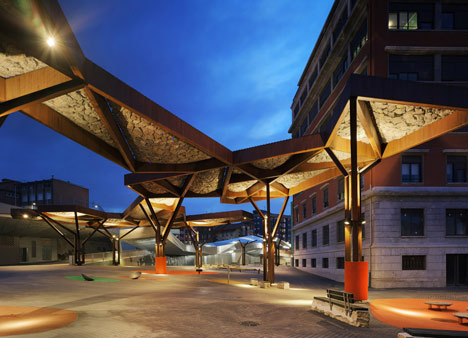
Pormetxeta Square, on a former industrial site in the Basque town of Barakaldo near Bilbao, creates a series of new thoroughfares, reconnecting the town centre with the river.
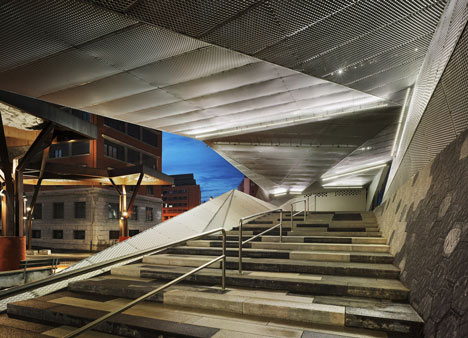
Hexagonal coloured tiles have been used to give variety to the ground surfaces, which have street furniture fixed to them by springs.
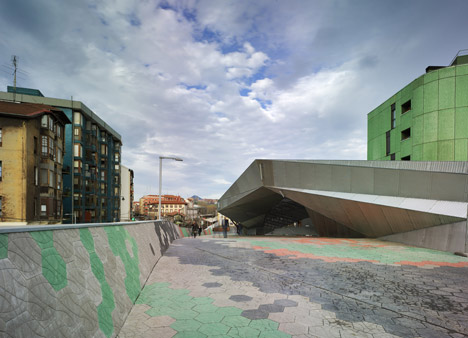
Photography is by David Frutos.
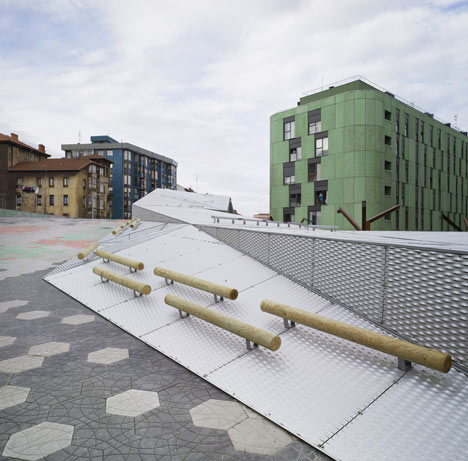
More projects in Spain on Dezeen »
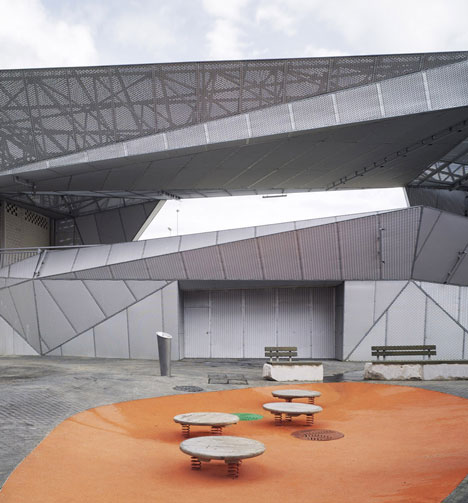
More landscape architecture on Dezeen »
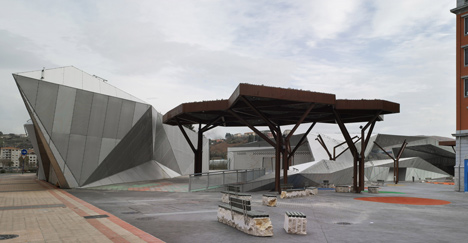
Below is some more information from the architects:
Pormetxeta Square, in Barakaldo (Bilbao)
The new Pormetxeta Square, located close to the Nervion River, was the result of the Competition “Europan VI” developed in 2001.
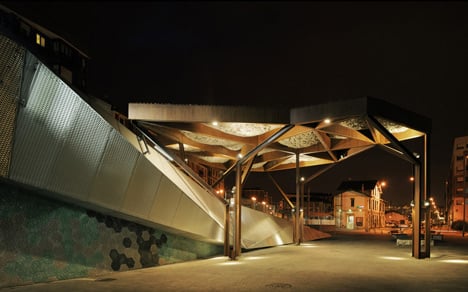
The project was selected to take part in the Spanish Architecture Exhibition - On Site - that was organized at MoMA from New York in 2006; lately the exhibited model has been acquired by the museum for the permanent collection.
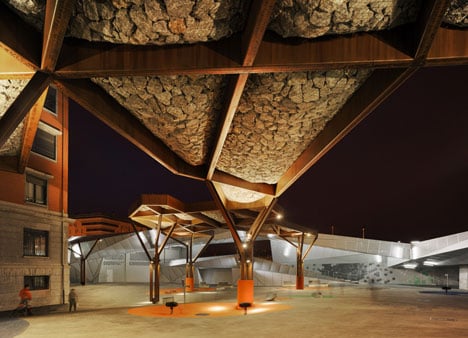
Industrial identity
The district of Barakaldo is located in a very steep slope territory above the Nervion River, where a complex urban planning was developed in the Sixties and was leaded by “Blast Furnace from Vizcaya”.
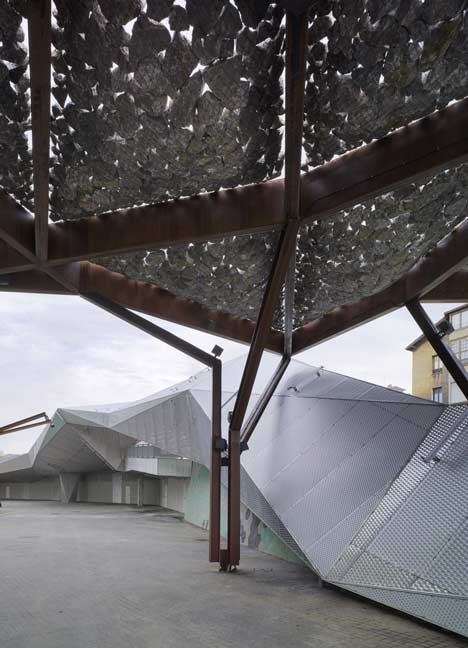
We have proposed to provide it with a new geography identity, by forgetting and removing the last urban planning that Urban-Galindo had created for this area.
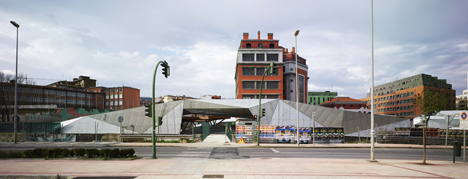
Marrow of Urban Permeability
We modified the existing planning in order to created the New Square of Barakaldo (25.223m2), for the purpose to create to new advantages for the city: on the one hand a new access point to the urban centre, on the other hand a better fluidity and mobility from the city to the river, due to the industrial factories were shut in the permeability of the city.
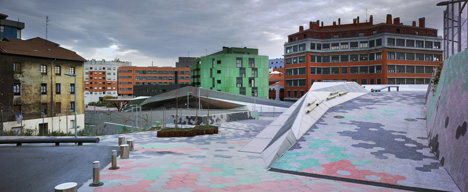
Equipped Communications Arteries
The very steep slope of the plot has become in an opportunity of creation of a new urban typology. Taking advantage of the high difference between existing levels that it is 20 meters between the upper level and the bottom level of the plot, building a equipped slope, “the Pormetxeta Square”, with the next strategy:
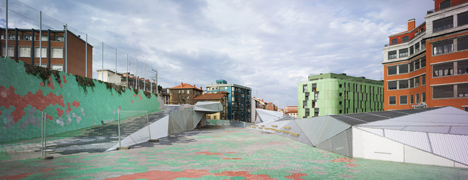
First of all several access and approach are linked: the railway platform, the highway connection, the entry towards the promenade river, the pedestrian and road streets, the access from the high street, the reached from the low street, the Desert Square, the school …
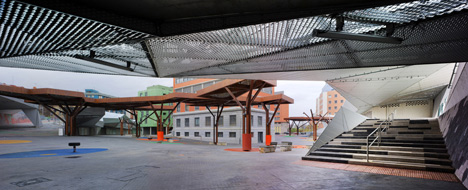
Secondly we have save all the space that is just under of each “Pormetxeta Ramp” in order to get 2.341m2 of commercial and service public facility.
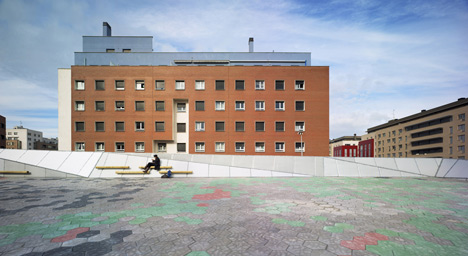
The third advantage is working as a micro-public space: micro-squares, points of meeting, rest stands, outdoors stays, in other words building a phenomenological sequence.
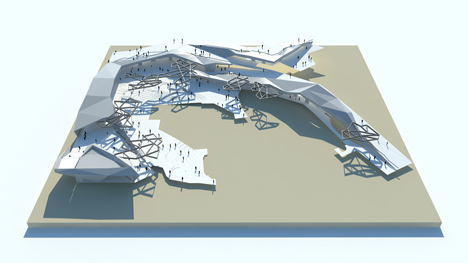
And the last advantage is that it is acting as a multifunctional element, it works as a street furniture, balustrade, pergola, lantern… creating a very equipped place.
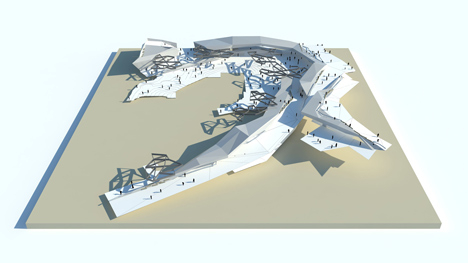
The animated square
The Pormetxeta Square appears under the long ramps. There are some holes that qualify the space with playgrounds and it is become in a unique topography. A big artificial trees of 11.5m tall, that are made of COR-TEN steel, hang boulders on the cup of the tree, they work as a parasol and under them the only things that you can feel are the laughter of children, the roller skaters, the talks…
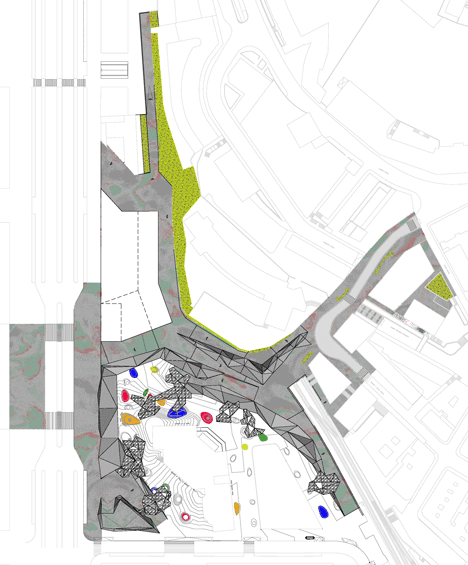
Click above for larger image
The Pormetxeta Square and the different levels routes, that make up at the same time an unique project and also and an in independent project, due to the contrast between both intensify their purpose.
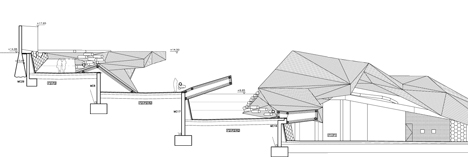
Click above for larger image
Architectura vs Urbanism
Our aim it is to build city. Understanding the public space and private space as hybridization between the city planning and the edification model, where the Architecture and the Urbanism are mixed at all times.

Click above for larger image
Consequently we have planned an urban strategy as a business and dialogue platform between citizens, creating a new social cohesion.