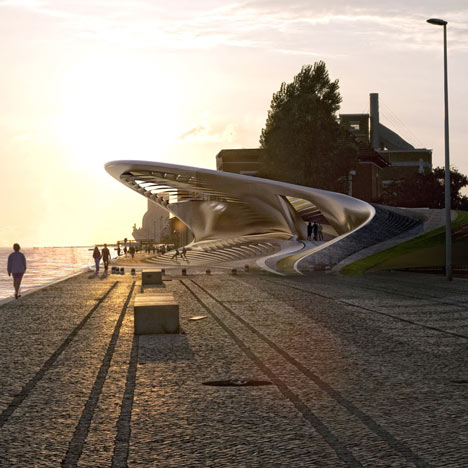Amanda Levete Architects have sent us these images of their proposals for a new cultural centre in Lisbon with a roof that spirals around from the existing riverfront pathway.
Visitors to the EDP Foundation Cultural Centre would be able to walk both around and over the building.
A series of steps up from the riverside lead to an entrance for the centre.
More projects by Amanda Levete Architects on Dezeen »
The following is from Amanda Levete Architects:
EDP Foundation Cultural Centre
The EDP Foundation Cultural Centre in Lisbon is a project about water, light, reflections and people - a building that captures the essence of the unique riverside site and the extraordinary southern light of Lisbon.
The site is of strategic importance. Acting as the gateway to the culturally rich area of Ajuda / Belém, the building will be a magnet, drawing people from the heart of the city to the panoramic views along the Tagus estuary. The currently neglected riverfront area will be activated, and the cultural centre will become one of Lisbon’s leading destinations.
This project is also about democracy. It is a building for the people - for the people of Lisbon, for cultural visitors and for tourists. It is a building for culture and leisure that defies the boundaries between public space and building. A simple and organic gesture creates a topographic form that blends into landscape making a fluid and natural relationship between inside and outside - people move over as well as through the building.
The building creates an attractive landscape, stepping down into the river Tagus. At high tide the steps are covered with water creating a constantly changing space that converses with the tide and the reflections from the water. The reflections play with the overhanging façade to give unexpected lighting effects both inside and out, capturing and magnifying the unique light qualities of this south facing site. An area of welcome shade is naturally created by the cantilevered structure.
The roof offers panoramic views towards the river as well as across the cultural area of Ajuda / Belém. In relationship to the Museu da Electricidade next to it the building is modest in height. It reflects the horizontal emphasis of the riverfront and is designed to have minimum visual impact on views from the city. Lisbon’s rich heritage of complex cobble stone patterns is subtlety reinterpreted and used to merge the existing materiality of the pathways with new public spaces that speak of modernity.

