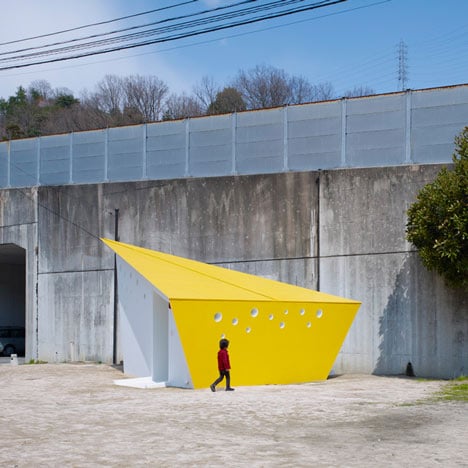
Hiroshima Park Restrooms by Future Studio
This colourful series of public toilets recently completed by Japanese architects Future Studio in Hiroshima have been designed to resemble origami cranes.
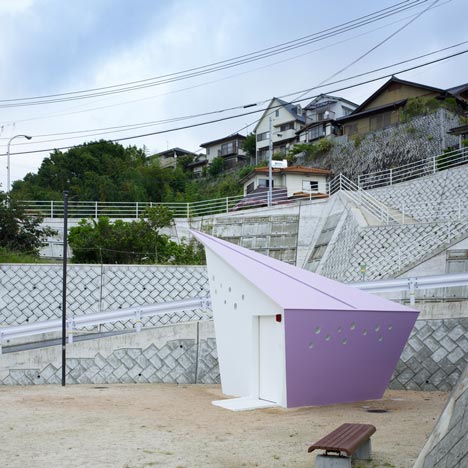
The 17 Hiroshima Park Restrooms come in three different shapes, but each one has a unique colour.
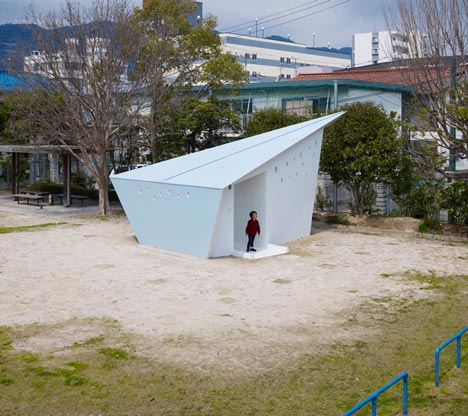
The restrooms are constructed entirely from concrete, which is punctured to create very small circular windows.
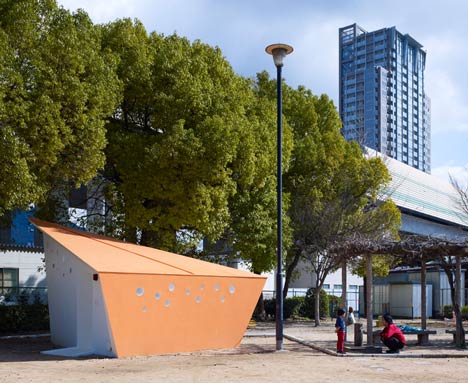
The paint used to colour each restroom can be wiped clean to allow easy maintenance.
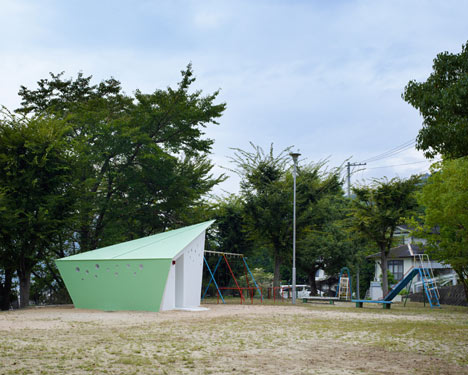
More Japanese architecture on Dezeen »
More public toilets on Dezeen »
The following is from the architect:
Hiroshima Park Restrooms – Absolute Arrows
Hiroshima City Planning chose the design from a competition to be the standard. It is the unique public project that approximately 5 restrooms are mass-produced in parks per year as regular design of the city
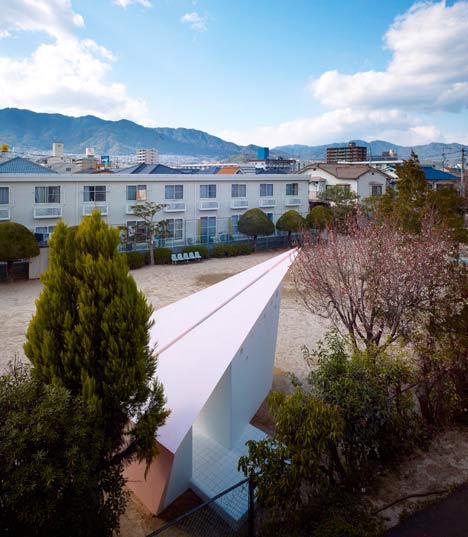
First of all, I considered that what should embed in “city”. I was aware of designing “multitude” strongly, which is not “a ” restroom in a park. And they should be given a meaning as a whole of the infrastructure in the city.
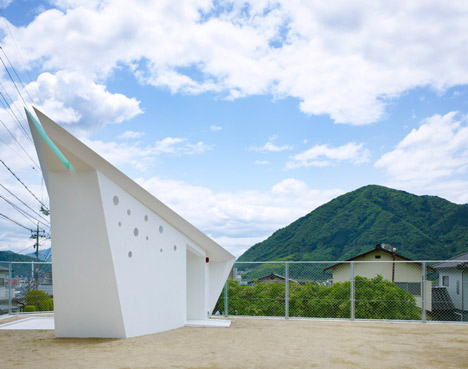
I aim to make an absolute axis in the city by being embedded the direction in infrastructure building in the city. The mass-produced urban facilities have a triangular roof pointing north.
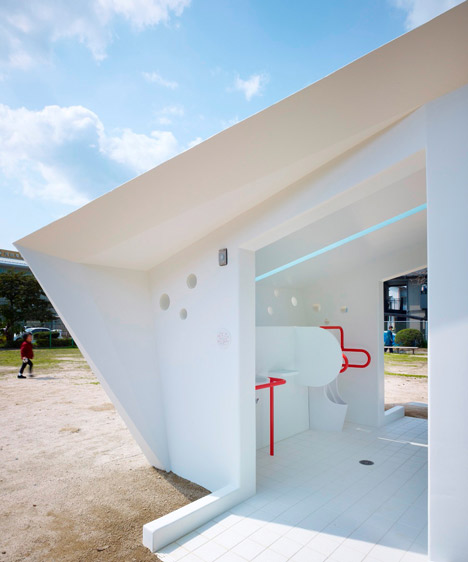
By building in same direction, each restrooms have same space by sunshine. The same space of restroom is omnipresence all over Hiroshima.
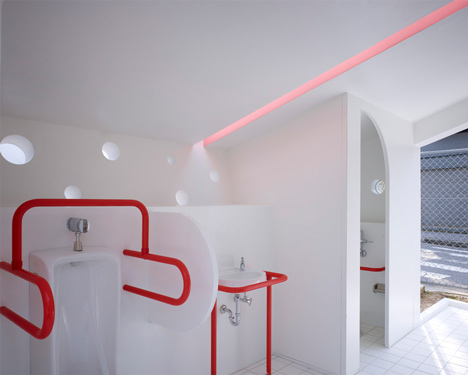
I designed 3 variations of plans in this project. I provide with 2 entrances of east and west side, so that the plan is able to turn the other way around as it functions whichever entrance.
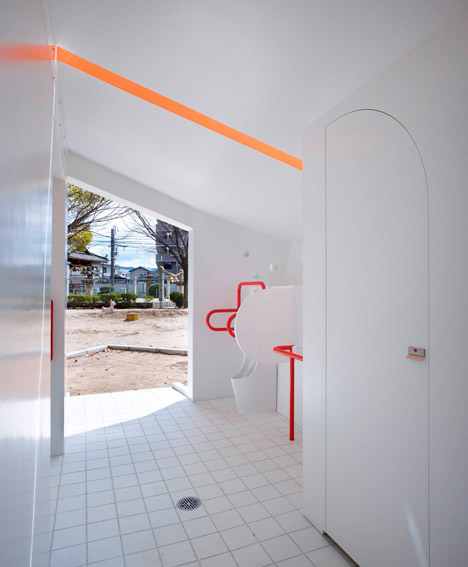
Structure of the restroom is box frame type reinforced concrete construction. The roof is also made by concrete. Concrete is poured by the ruler of stainless steel in the edge of the acute angle part of the roof.
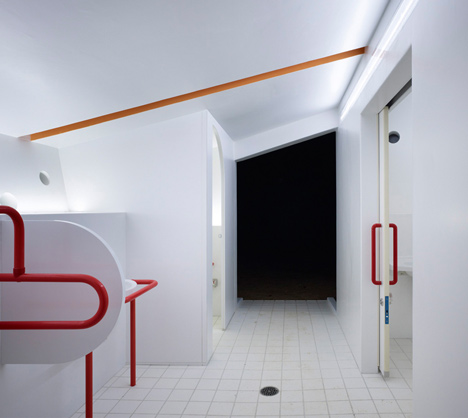
The roof finishes by a fluoric resin topcoat after FRP waterproofing. Therefore it is possible to put the different color every roof of the restrooms. Each location has a different color roof that matches the playground.
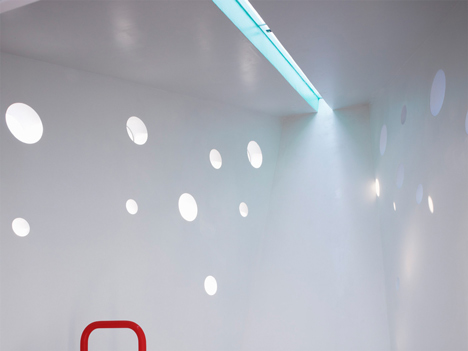
I incline the roof, the north side is high, the south side is low, to be able to look at the roof facing north from eye-level. A slit-shaped top light goes to the south and north in the center of the roof and creates lines toward north inside and outside of space.
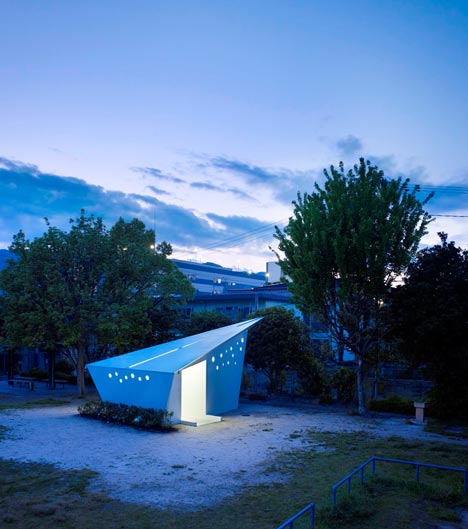
Acrylic lighting windows and round ventilation holes in eastern and western wall, and acrylic lighting windows in southern wall, are inlayed.
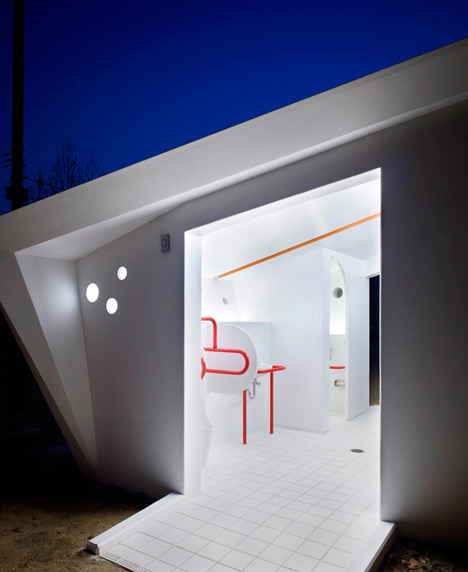
They function that controlling the environment of the internal space. For the finish of the outer wall, I adopted the photocatalytic coating paints that the dirt is easy to come off.
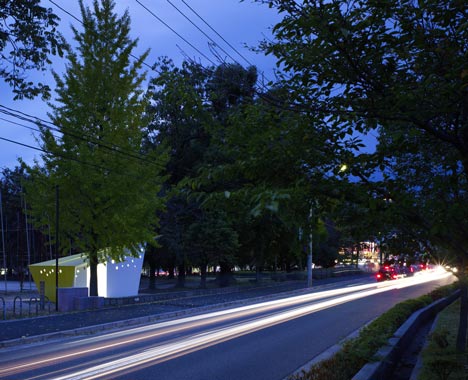
17 restrooms in 17 parks are completed in May in 2011. It is built around five places sequentially every year. The public restrooms with absolute arrows are being embedded infinitely in all over Hiroshima-city.
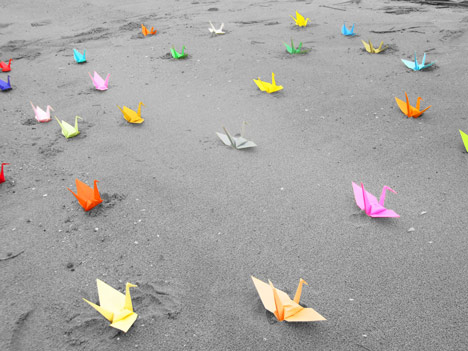
Project data
Name of the project : Hiroshima Park Restrooms –Absolute Arrows-
architect: Bunzo Ogawa
Location : Hiroshima, Japan
Use: Public Restroom
Client: Hiroshima-city
Building area : A type 15.56sqm, B type 11.88sqm, C type 7.62sqm
Gross area: A type 13.09sqm, B type 10.10sqm, C type 5.30sqm
Building coverage ratio / 2%
Building scale / 1 story
Structure system / RC
Period of design / 2008.9-2009.2
Period of construction / 2009.4-
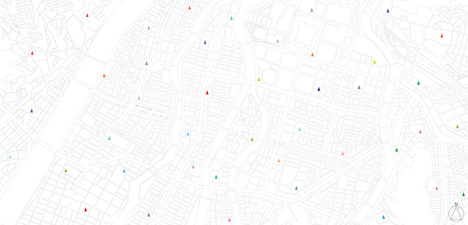
Click above for larger image
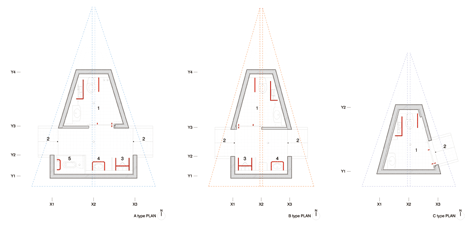
Click above for larger image
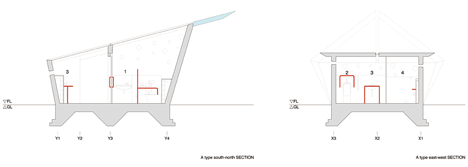
Click above for larger image

Click above for larger image