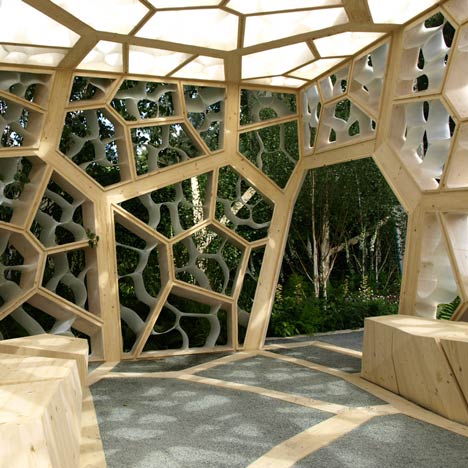
Eureka Pavilion by NEX and Marcus Barnett
British architects NEX have designed this cubed timber pavilion for the Chelsea Flower Show in London with the same structural form as a leaf.
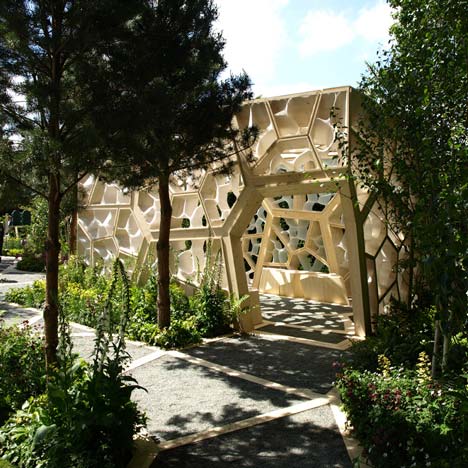
Between the gaps in the timber capillaries are smaller framework elements made from recycled plastic, curved to resemble leaf cells.
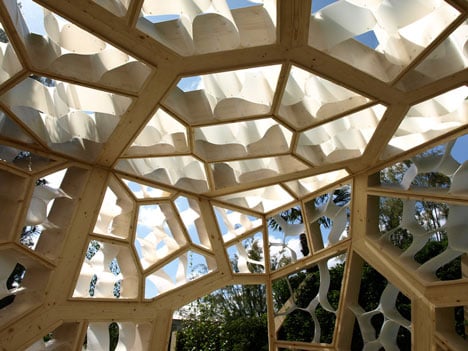
When Chelsea Flower Show ends this weekend, the Eureka Pavilion will be moved to Kew Gardens for the summer season.
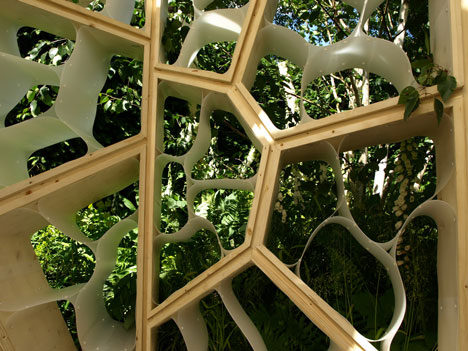
More stories about pavilions on Dezeen »
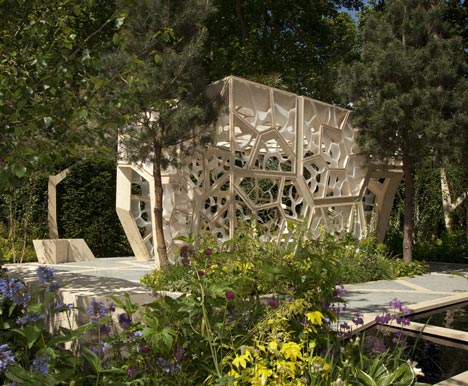
The following details are from the architects:
NEX complete innovative ‘bio-mimicry’ design for The Times Eureka Pavilion at Chelsea Flower Show.
NEX is delighted to contribute to creating a benchmark in integrated design at this year’s RHS Chelsea Flower Show (Tuesday May 24th to Saturday May 28th) working with Buro Happold and Chelsea Gold Medallist Marcus Barnett on the creation of a pavilion for The Times Eureka Garden, in association with the Royal Botanic Gardens, Kew.
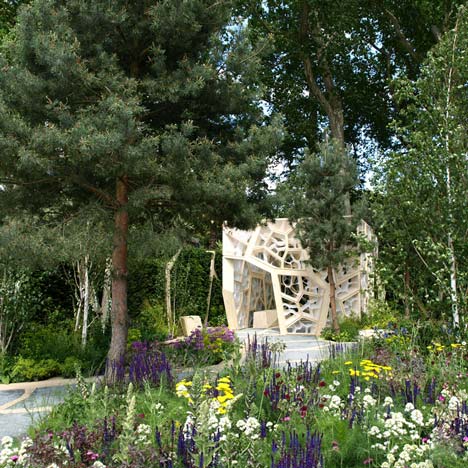
The Times commissioned Marcus Barnett Landscape Architects to design and build the garden demonstrating a commitment to science and reflecting the focus of The Times monthly science magazine, Eureka. Barnett asked award winning NEX Architecture to design the Eureka Pavilion, and appointed Buro Happold to provide structural engineering. Plant species chosen for the Eureka Garden reflect their benefits to society including medicinal, commercial and industrial uses underlining the fact we could not survive without them. The pavilion design brief was to reflect the same theme.
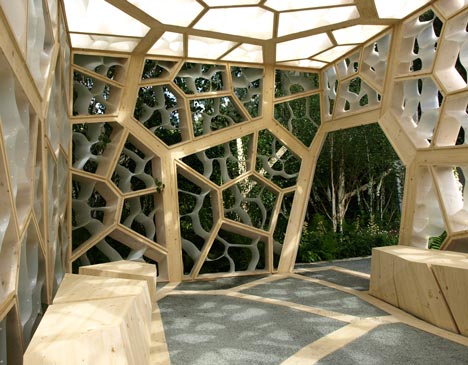
NEX Principal Alan Dempsey says: “We extended the design concepts of the garden by looking closely at the cellular structure of plants and their processes of growth to inform the design’s development. The final structure was designed using computer algorithms that mimic natural growth and is intended to allow visitors to experience the patterns of biological structure at an unfamiliar scale. The primary structure is timber sourced from sustainable spruce forests with a glass panelled roof.”
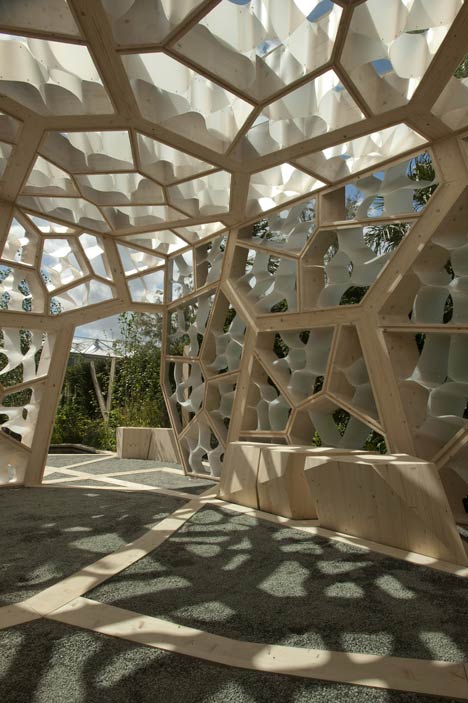
The design development of the pavilion focused on the ‘bio-mimicry’ of leaf capillaries being embedded in the walls. The structural geometry was finalised to use primary timber capillaries (300dp x 140wd) to form the basic shape and supporting structure of the pavilion, inset with secondary timber cassettes that hold the cladding. Following completion of the 3D modelling to meet architectural and structural needs, specialist Swiss timber fabricators Blumer Lehmann undertook detailed analysis and digital manufacturing of the structure.

Click above for larger image
The walls and roof are clad with recycled plastic ‘cells’ that frame views out to the garden. Rain water literally runs down the capillaries in the walls of the cube from the roof into the ground. The pavilion sits on a timber raft constructed from 400mm deep spruce beams. Sand ballast fills the voids between the raft timbers to give the pavilion increased weight to resist uplift from wind loads.
Nothing will remain in the ground after the structure is dismantled and transported to the Royal Botanical Gardens at Kew where it will be erected along with the rest of the Times Eureka Garden, against the backdrop of Kew’s historical UNESCO World Heritage Site landscape. It is hoped the garden will be open to the public from early July for the summer months.
If you like the project please show your support by voting in the People’s Choice Award before tomorrow at 4pm.
Project: Times Eureka Pavilion
Location: London UK
Key dates: RHS Chelsea opening 22 May 2011, Kew Gardens opening June – December 2011
Client: The London Times, Royal Botanic Gardens at Kew
Architect Team: NEX - Alan Dempsey, Paul Loh, Michal Piasecki, Tomasz Starczewski James Chung
Collaborators: Marcus Barnett Landscape Design, Buro Happold Engineering